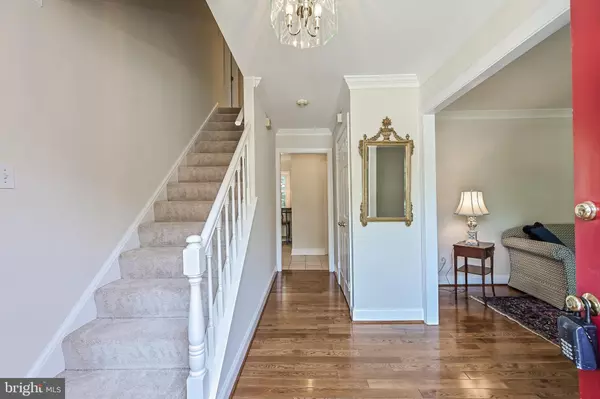$735,500
$735,500
For more information regarding the value of a property, please contact us for a free consultation.
4 Beds
3 Baths
2,964 SqFt
SOLD DATE : 10/13/2021
Key Details
Sold Price $735,500
Property Type Single Family Home
Sub Type Detached
Listing Status Sold
Purchase Type For Sale
Square Footage 2,964 sqft
Price per Sqft $248
Subdivision Burke Ridge Cluster
MLS Listing ID VAFX2018440
Sold Date 10/13/21
Style Colonial
Bedrooms 4
Full Baths 2
Half Baths 1
HOA Y/N N
Abv Grd Liv Area 1,976
Originating Board BRIGHT
Year Built 1977
Annual Tax Amount $7,159
Tax Year 2021
Lot Size 0.265 Acres
Acres 0.27
Property Description
***Stunning Colonial style home on one of the BEST lots we have seen in Burke***Huge, flat, grassy backyard lined with tress & features a BRAND NEW fence & spacious storage shed. You will be impressed when you pull up to the front of this home & see the BRAND NEW architectural shingle roof, wider gutters, gutter guards & downspouts, Brand new A/C, hot water heater & Stainless Steel Appliances! Vinyl siding is only 3 years old. Asphalt Driveway is only 1 YEAR old. Triple pane vinyl windows. Almost everything has been done so you can move right in! Professionally landscaped & idyllic setting on a dead end street in a friendly neighborhood with lots of get togethers (Oktoberfest, Progressive Dinners & Labor Day parties just to name a few!) Make your way inside to a light & airy home that has been professionally painted with interior designer chosen paint color & brand new Soft-touch carpet. Bright & sunny foyer welcomes you with warm hardwood flooring which flows into formal living & dining rooms that offer custom 2 stage crown molding & chair railing give this home a elegant feeling from the moment you walk through the door. Upgraded Kitchen with White, contemporary cabinetry, Island with lots of extra storage, breakfast bar with pendant lighting, ceramic tile flooring, recessed lighting & big window over sink with lovely views of the backyard while you prepare meals! Relaxing Family room with brand new carpet, cozy brick hearth fireplace, custom built-in shelving & walk-out to multi-level deck that has just been power-washed & stained so it looks like new
in the INCREDIBLE BACKYARD......imagine the get-togethers & events that you could have with this yard! Bedroom level of this home features: Generous Owner's Suite with walk-in closet, large vanity & dressing area, oversized mirror & designer fixtures. Private tub/shower combo area so 2 people can get ready for the day at the same time! Spacious additional bedrooms with ample closet space, brand new carpet, freshly painted & all bedrooms have breezy ceiling fans with overhead lighting. Bonus: 2 linen/storage closets on bedroom level-hard to find feature. Partially finished lower level offers HUGE recreation room with recessed lighting & enormous walk-in storage closet. On other side of the basement is a wonderful workshop area, more storage & laundry area. Walk-up to backyard from the workshop/storage room. You do not want to miss the chance to take a tour of this fantastic home in an EXCELLENT location: Close to Rolling Rd VRE Station, short drive down the parkway to the Franconia/Springfield Metro Station, Rolling Valley Mall commuter lot is 2 mins away, South Run Recreation Center with trails to Burke Lake Park & Lake Mercer, walk to 2 shopping centers with all kinds of restaurants & grocery stores & CHERRY RUN & LAKE BRADDOCK school tiers!
Location
State VA
County Fairfax
Zoning R-2
Rooms
Other Rooms Living Room, Dining Room, Primary Bedroom, Bedroom 2, Bedroom 3, Bedroom 4, Kitchen, Family Room, Foyer, Recreation Room, Storage Room, Bathroom 2, Primary Bathroom
Basement Walkout Stairs, Full
Interior
Interior Features Attic, Breakfast Area, Built-Ins, Carpet, Ceiling Fan(s), Chair Railings, Crown Moldings, Dining Area, Family Room Off Kitchen, Floor Plan - Open, Formal/Separate Dining Room, Kitchen - Eat-In, Kitchen - Island, Primary Bath(s), Recessed Lighting, Walk-in Closet(s), Wood Floors
Hot Water Natural Gas
Heating Heat Pump(s)
Cooling Central A/C, Ceiling Fan(s)
Flooring Carpet, Ceramic Tile, Hardwood, Wood
Fireplaces Number 1
Fireplaces Type Wood
Equipment Refrigerator, Icemaker, Washer, Dryer, Built-In Microwave, Dishwasher, Disposal, Oven/Range - Electric
Fireplace Y
Window Features Vinyl Clad,Triple Pane,Replacement,Low-E,Insulated
Appliance Refrigerator, Icemaker, Washer, Dryer, Built-In Microwave, Dishwasher, Disposal, Oven/Range - Electric
Heat Source Natural Gas
Laundry Dryer In Unit, Washer In Unit, Lower Floor, Basement
Exterior
Exterior Feature Deck(s)
Parking Features Garage Door Opener, Garage - Front Entry
Garage Spaces 6.0
Fence Rear, Fully, Wood
Water Access N
View Trees/Woods, Garden/Lawn
Roof Type Architectural Shingle
Accessibility None
Porch Deck(s)
Attached Garage 2
Total Parking Spaces 6
Garage Y
Building
Lot Description Backs to Trees, Landscaping, Private, Trees/Wooded
Story 3
Sewer Public Sewer
Water Public
Architectural Style Colonial
Level or Stories 3
Additional Building Above Grade, Below Grade
Structure Type Dry Wall
New Construction N
Schools
Elementary Schools Cherry Run
Middle Schools Lake Braddock Secondary School
High Schools Lake Braddock
School District Fairfax County Public Schools
Others
Senior Community No
Tax ID 0783 12 0017
Ownership Fee Simple
SqFt Source Assessor
Security Features Security System
Special Listing Condition Standard
Read Less Info
Want to know what your home might be worth? Contact us for a FREE valuation!

Our team is ready to help you sell your home for the highest possible price ASAP

Bought with Marion Anglin • Pearson Smith Realty, LLC
"My job is to find and attract mastery-based agents to the office, protect the culture, and make sure everyone is happy! "







