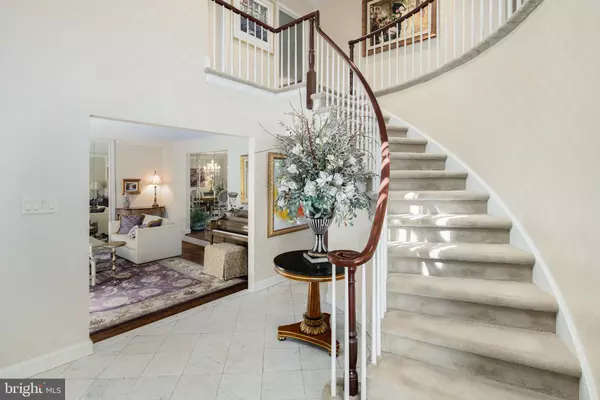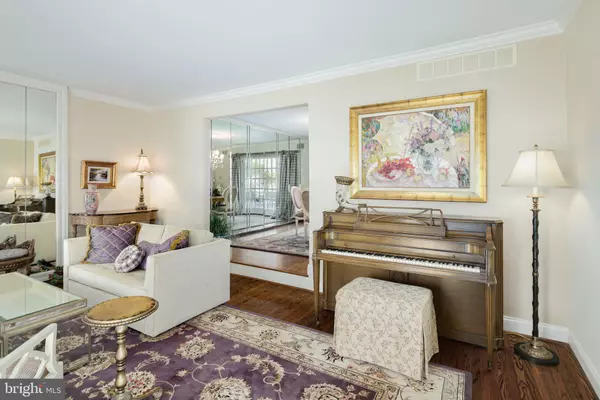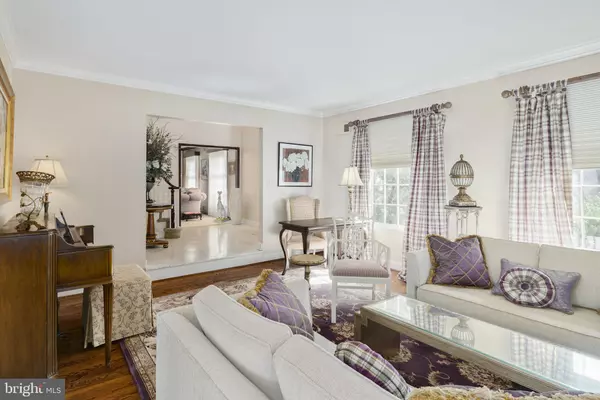$739,900
$789,999
6.3%For more information regarding the value of a property, please contact us for a free consultation.
4 Beds
3 Baths
3,304 SqFt
SOLD DATE : 06/30/2022
Key Details
Sold Price $739,900
Property Type Single Family Home
Sub Type Detached
Listing Status Sold
Purchase Type For Sale
Square Footage 3,304 sqft
Price per Sqft $223
Subdivision Penn Valley
MLS Listing ID PAMC2030208
Sold Date 06/30/22
Style Colonial
Bedrooms 4
Full Baths 2
Half Baths 1
HOA Y/N N
Abv Grd Liv Area 3,304
Originating Board BRIGHT
Year Built 1969
Annual Tax Amount $14,540
Tax Year 2022
Lot Size 0.776 Acres
Acres 0.78
Lot Dimensions 128.00 x 0.00
Property Description
Come see this unique 4 bedroom, 2.5 bath home located on Flat Rock Road in Penn Valley/Lower Merion school district. This location offers a quiet respite from the busy Philadelphia atmosphere, and noisy neighborhoods, but with a convenient highway entrance when you are ready to explore the city festivities. The outdoor patio work will have you inviting guests over to enjoy the scenic and spacious backyard.
Upon entry into the home, you are greeted by a spacious, high-ceiling foyer and modern tiling with an elegantly curved staircase in the middle. In the den, you can cozy up to a wood-burning fireplace with an accenting, white brick wall. Continue on to the breakfast nook and kitchen that offers plenty of natural light, thanks to the sliding glass doors that gives you entry to the patio. A laundry room and half bath separates the kitchen nook from the private family room with custom, built-in storage- great for storing toys and other items! Located off of the kitchen you will find the formal dining room. It's original dark wood floors and floor-to-ceiling, built-in storage, that lines the far wall will have your dinner guests mesmerized. A small step-down into the living room gives the dining room an open but cozy ambiance while entertaining.
The second floor contains the master bedroom, complete with a full-private bathroom with shower stall and two double closets PLUS a walk-in closet. There are 3 additional bedrooms, with full size closets. A second full bathroom with his/her sinks, bathtub/shower, and storage closet.
The two-car garage opens into the adjacent basement. Walk right into the unfinished basement from the garage up the steps and conveniently into the kitchen!
Agents is related to owners but has no financial interest.
Location
State PA
County Montgomery
Area Lower Merion Twp (10640)
Zoning LDR2
Rooms
Basement Unfinished
Interior
Hot Water Natural Gas
Cooling Central A/C
Fireplaces Number 1
Fireplaces Type Wood
Fireplace Y
Heat Source Natural Gas
Laundry Main Floor
Exterior
Parking Features Garage Door Opener, Inside Access, Garage - Side Entry
Garage Spaces 8.0
Utilities Available Natural Gas Available
Water Access N
Accessibility None
Attached Garage 2
Total Parking Spaces 8
Garage Y
Building
Story 2
Foundation Block
Sewer Public Sewer
Water Public
Architectural Style Colonial
Level or Stories 2
Additional Building Above Grade, Below Grade
New Construction N
Schools
Elementary Schools Belmont Hills
Middle Schools Welsh Valley
High Schools Harriton Senior
School District Lower Merion
Others
Senior Community No
Tax ID 40-00-18432-005
Ownership Fee Simple
SqFt Source Assessor
Acceptable Financing Cash, Conventional
Listing Terms Cash, Conventional
Financing Cash,Conventional
Special Listing Condition Standard
Read Less Info
Want to know what your home might be worth? Contact us for a FREE valuation!

Our team is ready to help you sell your home for the highest possible price ASAP

Bought with Joshua M Fox • BHHS Fox & Roach-Haverford
"My job is to find and attract mastery-based agents to the office, protect the culture, and make sure everyone is happy! "







