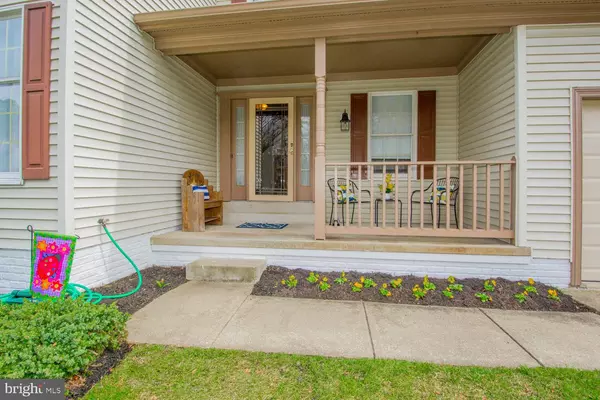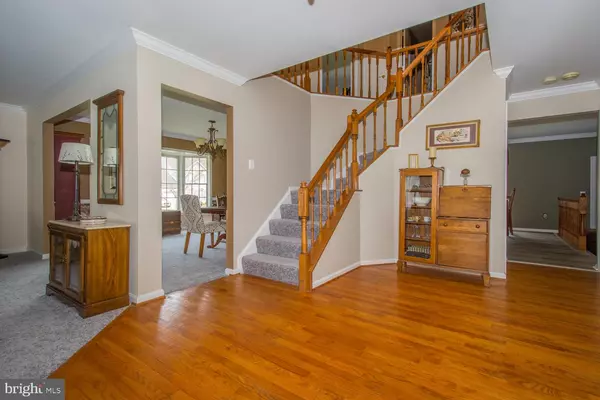$530,000
$530,000
For more information regarding the value of a property, please contact us for a free consultation.
4 Beds
3 Baths
3,638 SqFt
SOLD DATE : 07/14/2020
Key Details
Sold Price $530,000
Property Type Single Family Home
Sub Type Detached
Listing Status Sold
Purchase Type For Sale
Square Footage 3,638 sqft
Price per Sqft $145
Subdivision Quarterfield Farms
MLS Listing ID MDAA426150
Sold Date 07/14/20
Style Colonial
Bedrooms 4
Full Baths 2
Half Baths 1
HOA Fees $29/ann
HOA Y/N Y
Abv Grd Liv Area 2,368
Originating Board BRIGHT
Year Built 1991
Annual Tax Amount $4,381
Tax Year 2020
Lot Size 0.373 Acres
Acres 0.37
Lot Dimensions .37
Property Description
3-D Virtual Tour: Don't miss this 2 Story Colonial Meticulously maintained in Quarterfield Farms!! This Two story Colonial features a formal living room and open to Dining room with crown molding, custom kitchen with Granite counter tops including a breakfast bar and Breakfast room, Family room with wood burning fireplace, French doors leading out to a two level deck with 2 sets of stairs, this home has a main level laundry area ,The Grand foyer entrance with beautiful hardwood floors . Going up to second floor 4 nice size bedrooms , 2 full baths , plenty of closet space and new carpeting thru out the second floor. Check out the large two car garage and unfinished basement with unlimited potential already has a egress window and rough in for a full bath. A true commuters delight close to Fort Meade, Annapolis, Baltimore, DC, BWI. Schedule your appt TODAY! click on link for virtual tour https://sobo-studios.seehouseat.com/1552639?idx=1
Location
State MD
County Anne Arundel
Zoning R1
Rooms
Other Rooms Living Room, Dining Room, Primary Bedroom, Bedroom 2, Bedroom 4, Kitchen, Family Room, Basement, Foyer, Breakfast Room, Laundry, Bathroom 3, Half Bath
Basement Unfinished, Windows
Interior
Interior Features Carpet, Ceiling Fan(s), Kitchen - Country
Hot Water Electric
Heating Heat Pump(s)
Cooling Central A/C, Ceiling Fan(s), Heat Pump(s)
Flooring Carpet, Ceramic Tile, Hardwood, Laminated
Fireplaces Number 1
Fireplaces Type Brick, Wood
Equipment Built-In Microwave, Dishwasher, Disposal, Dryer, Oven/Range - Electric, Refrigerator, Washer, Water Heater
Fireplace Y
Window Features Double Hung
Appliance Built-In Microwave, Dishwasher, Disposal, Dryer, Oven/Range - Electric, Refrigerator, Washer, Water Heater
Heat Source Electric, Central
Laundry Main Floor
Exterior
Exterior Feature Deck(s)
Parking Features Garage - Front Entry
Garage Spaces 2.0
Utilities Available Cable TV, Phone
Water Access N
Roof Type Shingle
Street Surface Black Top
Accessibility None
Porch Deck(s)
Attached Garage 2
Total Parking Spaces 2
Garage Y
Building
Lot Description Corner
Story 3
Sewer Public Sewer
Water Public
Architectural Style Colonial
Level or Stories 3
Additional Building Above Grade, Below Grade
Structure Type Dry Wall
New Construction N
Schools
School District Anne Arundel County Public Schools
Others
HOA Fee Include Common Area Maintenance,Snow Removal
Senior Community No
Tax ID 020457590062650
Ownership Fee Simple
SqFt Source Estimated
Acceptable Financing Conventional, FHA, VA
Horse Property N
Listing Terms Conventional, FHA, VA
Financing Conventional,FHA,VA
Special Listing Condition Standard
Read Less Info
Want to know what your home might be worth? Contact us for a FREE valuation!

Our team is ready to help you sell your home for the highest possible price ASAP

Bought with Laurel Murphy • Laurel Murphy Real Estate, LLC
"My job is to find and attract mastery-based agents to the office, protect the culture, and make sure everyone is happy! "







