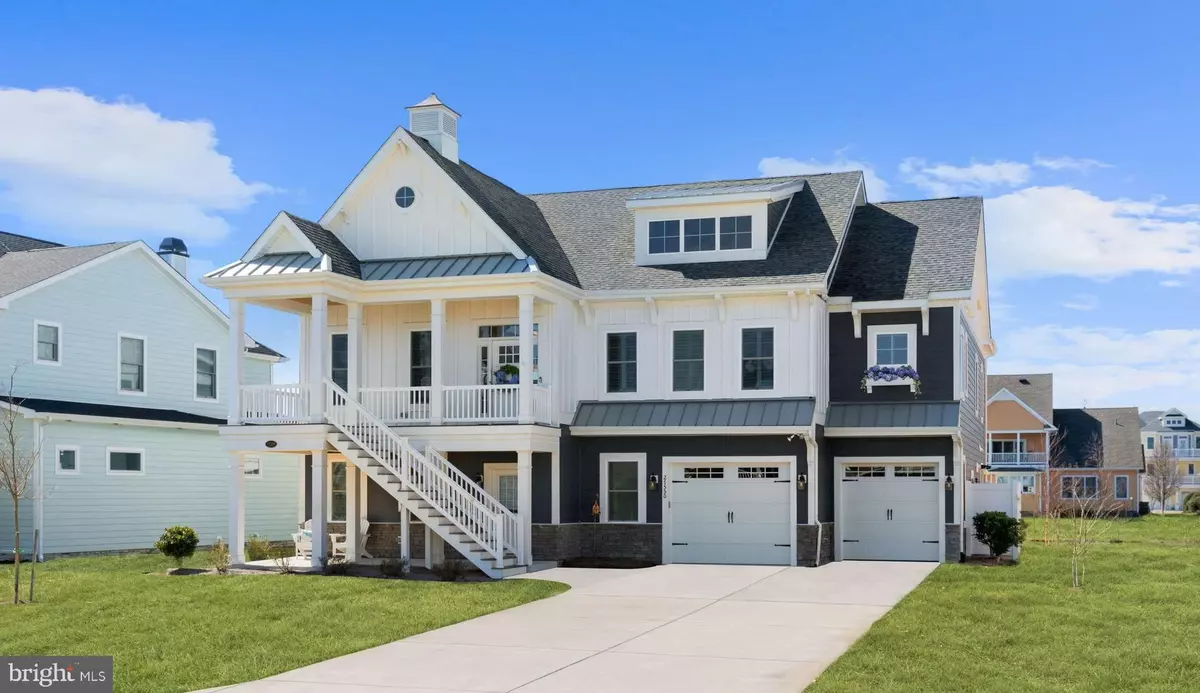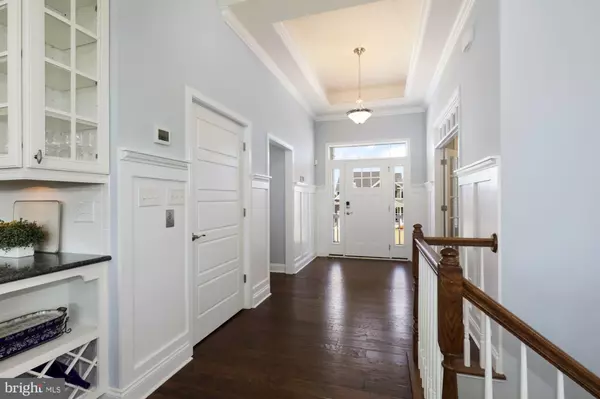$1,350,000
$1,350,000
For more information regarding the value of a property, please contact us for a free consultation.
3 Beds
5 Baths
3,252 SqFt
SOLD DATE : 04/27/2022
Key Details
Sold Price $1,350,000
Property Type Single Family Home
Sub Type Detached
Listing Status Sold
Purchase Type For Sale
Square Footage 3,252 sqft
Price per Sqft $415
Subdivision Peninsula
MLS Listing ID DESU2017738
Sold Date 04/27/22
Style Coastal,Contemporary
Bedrooms 3
Full Baths 4
Half Baths 1
HOA Fees $340/mo
HOA Y/N Y
Abv Grd Liv Area 3,252
Originating Board BRIGHT
Year Built 2019
Annual Tax Amount $2,002
Tax Year 2021
Lot Size 5,227 Sqft
Acres 0.12
Lot Dimensions 86.00 x 151.00
Property Description
Welcome to 27550 Medallion Avenue! This custom Schell Sanibel home is positioned in the Exceptional Lakeside section of the amenity rich Peninsula Resort Community on the Indian River Bay. Featuring well-appointed design elements and many high-end upgrades that will be appreciated by the most discerning buyer. Complimented with a full house Generac generator, an electric car charger station, two Rinnai tankless water heaters, a water softener and reverse osmosis water filtration system, an Aprilaire humidifier, a Beam central vacuum unit, and a personal home elevator for ease of transition between levels. Nestled on a premium lot overlooking a tranquil natural pond, this beautiful home has been designed for perfect coastal living with an amazing open concept layout showcasing rich engineered hardwood floors, recessed and feature lighting, plantation shutters, vaulted and trayed ceilings, crown molding, craftsman interior doors, Levolor privacy shades and lofty transom windows allowing an abundance of natural light to stream into the living space. The 2nd floor main level unfolds through a bright and airy foyer accentuated with custom board and batten millwork to wide open spaces. Gatherings large and small will gravitate to the gourmet kitchen that boasts 42-inch soft close cabinetry, under counter lighting, pull out shelving, sleek granite countertops, a suite of lux Monogram stainless steel appliances, a six-burner gas stove, custom walk-in pantry and a generously sized bi-level breakfast bar providing additional seating. Entertaining is a breeze in the spacious living room adorned by a handsome floor-to-ceiling stone gas fireplace with easy access to the expansive upper floor covered patio with a beadboard ceiling, composite decking, a built-in grill, sink and outside fireplace! Imagine hosting summer BBQs and social gatherings al fresco! Play your favorite music through the Bose audio sound system streaming through the kitchen, upper deck and lower-level entertainment area. Completing this level is a gracious primary bedroom ensuite showcasing a luxury bath, soaking tub, stall shower, dual vanities, two walk-in closets and laundry room. A lovely study/flex room with a wall of built-ins and an ensuite bath could be used as a home office or a fourth bedroom if desired. Find your way to the lower level by way of elevator or staircase to an expansive recreation room complete with a custom wet bar, wine frig and built-ins providing the ultimate gathering spot to view a movie or watch a game with family and friends. There are two additional generously sized bedrooms on this level, one with ensuite, and a full bath. An atrium door opens to the covered lower level screened patio that spans the entire length of the home providing additional living space in season and a place to relax and unwind at the end of the day. There is more, an expansive two car garage with multiple storage areas, an invisible fence to keep Fido safe and a great private outdoor shower available to rinse, dry and change in after a day at the pool or beach. As a resident of The Peninsula, you will experience resort style amenities including a 30,000-sf clubhouse, outdoor adult heated pool, poolside bar, restaurant, 20-person hot tub, a family sandy beach wave pool with two lifeguards, an indoor heated pool & hot tub, state of the art fitness, classes, personal training, and fully staffed spa. Enjoy tennis, basketball, mini golf, and the private sandy bay beach with kayak and paddle board rentals. Nature enthusiasts love the nature pavilion with wildlife observatory boardwalks - The Peninsula is an Audubon certified 18 hole championship golf course community including 200 acres of preserved wetlands, miles of walking trails and private fishing pier. Minutes to Lewes and Rehoboth Beach. This magnificent property and community are a Must See!
Location
State DE
County Sussex
Area Indian River Hundred (31008)
Zoning MR
Rooms
Other Rooms Living Room, Dining Room, Bedroom 2, Bedroom 3, Kitchen, Foyer, Bedroom 1, Study, Laundry, Other, Recreation Room, Utility Room, Screened Porch
Main Level Bedrooms 2
Interior
Interior Features Breakfast Area, Built-Ins, Butlers Pantry, Carpet, Ceiling Fan(s), Central Vacuum, Combination Dining/Living, Combination Kitchen/Dining, Combination Kitchen/Living, Crown Moldings, Dining Area, Elevator, Entry Level Bedroom, Family Room Off Kitchen, Floor Plan - Open, Kitchen - Gourmet, Kitchen - Island, Primary Bath(s), Recessed Lighting, Soaking Tub, Stall Shower, Studio, Tub Shower, Upgraded Countertops, Wainscotting, Walk-in Closet(s), Water Treat System, Wet/Dry Bar, Window Treatments, Wine Storage, Wood Floors
Hot Water Tankless, Instant Hot Water
Heating Forced Air
Cooling Central A/C, Ceiling Fan(s), Zoned
Flooring Ceramic Tile, Engineered Wood, Hardwood
Fireplaces Number 2
Fireplaces Type Gas/Propane, Insert, Mantel(s), Stone
Equipment Built-In Microwave, Built-In Range, Central Vacuum, Dishwasher, Disposal, Dryer, Exhaust Fan, Humidifier, Icemaker, Instant Hot Water, Microwave, Oven - Self Cleaning, Oven/Range - Gas, Range Hood, Refrigerator, Six Burner Stove, Stainless Steel Appliances, Stove, Washer, Water Conditioner - Owned, Water Dispenser, Water Heater - High-Efficiency, Water Heater - Tankless
Fireplace Y
Window Features Insulated,Screens,Transom,Vinyl Clad
Appliance Built-In Microwave, Built-In Range, Central Vacuum, Dishwasher, Disposal, Dryer, Exhaust Fan, Humidifier, Icemaker, Instant Hot Water, Microwave, Oven - Self Cleaning, Oven/Range - Gas, Range Hood, Refrigerator, Six Burner Stove, Stainless Steel Appliances, Stove, Washer, Water Conditioner - Owned, Water Dispenser, Water Heater - High-Efficiency, Water Heater - Tankless
Heat Source Propane - Owned, Natural Gas Available
Laundry Has Laundry, Upper Floor
Exterior
Exterior Feature Balcony, Deck(s), Enclosed, Patio(s), Porch(es), Roof, Screened, Wrap Around
Parking Features Additional Storage Area, Garage - Front Entry, Oversized, Garage Door Opener, Inside Access
Garage Spaces 2.0
Amenities Available Bar/Lounge, Club House, Common Grounds, Community Center, Exercise Room, Fitness Center, Gift Shop, Golf Course, Jog/Walk Path, Meeting Room, Picnic Area, Pool - Outdoor, Spa, Swimming Pool, Tennis Courts, Tot Lots/Playground, Volleyball Courts, Other, Gated Community, Golf Course Membership Available, Hot tub, Pool - Indoor, Putting Green
Water Access N
View Garden/Lawn, Panoramic, Pond, Water
Roof Type Architectural Shingle
Accessibility 2+ Access Exits, Elevator
Porch Balcony, Deck(s), Enclosed, Patio(s), Porch(es), Roof, Screened, Wrap Around
Attached Garage 2
Total Parking Spaces 2
Garage Y
Building
Lot Description Front Yard, Landscaping, Rear Yard, SideYard(s)
Story 2
Foundation Slab
Sewer Public Sewer
Water Public
Architectural Style Coastal, Contemporary
Level or Stories 2
Additional Building Above Grade, Below Grade
Structure Type 9'+ Ceilings,Cathedral Ceilings,Dry Wall,High,Tray Ceilings
New Construction N
Schools
Elementary Schools Long Neck
Middle Schools Millsboro
High Schools Sussex Central
School District Indian River
Others
HOA Fee Include Common Area Maintenance,Lawn Maintenance,Management,Pool(s),Security Gate,Snow Removal
Senior Community No
Tax ID 234-30.00-149.00
Ownership Fee Simple
SqFt Source Estimated
Security Features Carbon Monoxide Detector(s),Main Entrance Lock,Security System,Smoke Detector
Special Listing Condition Standard
Read Less Info
Want to know what your home might be worth? Contact us for a FREE valuation!

Our team is ready to help you sell your home for the highest possible price ASAP

Bought with Judith Dourgarian • Northrop Realty
"My job is to find and attract mastery-based agents to the office, protect the culture, and make sure everyone is happy! "







