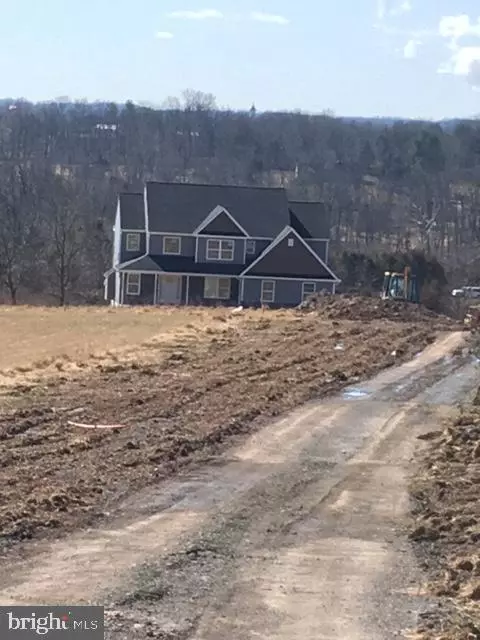$489,900
$489,900
For more information regarding the value of a property, please contact us for a free consultation.
4 Beds
3 Baths
2,850 SqFt
SOLD DATE : 06/29/2020
Key Details
Sold Price $489,900
Property Type Single Family Home
Sub Type Detached
Listing Status Sold
Purchase Type For Sale
Square Footage 2,850 sqft
Price per Sqft $171
Subdivision None Available
MLS Listing ID PAMC642632
Sold Date 06/29/20
Style Colonial
Bedrooms 4
Full Baths 2
Half Baths 1
HOA Y/N N
Abv Grd Liv Area 2,850
Originating Board BRIGHT
Year Built 2020
Annual Tax Amount $1,128
Tax Year 2020
Lot Size 4.790 Acres
Acres 4.79
Lot Dimensions 50.00 x 0.00
Property Description
*** This property is temporarily off the market due to the COVID-9 PA state shutdown. *** TREE-LINED, GENTLY SLOPING 4.79 ACRE FLAG LOT ! Beautiful views from every window! 2850 Square Ft New construction. Attractive hardwood foyer entry captures the natural lighting from the spacious formal dining room, continuing the hardwood flooring back to the open Kitchen and eat-in area! The kitchen features beautiful cabinetry and granite countertops and island workspace. Gas cooking, mounted microwave, dishwasher & pantry are all top quality. Spacious breakfast area has bump out wall with sliding glass door to access or view the wooded backyard! Half-wall separates this area from hardwood family room with beautiful gas fireplace and stone hearth. A split-staircase leads you upstairs to a cozy loft area! 4 bedrooms and a full, tiled hallway bathroom with double vanity! The Master bedroom has 2 walk-in-closets and a full tiled bath with soaking tub, tiled shower and double vanity.First floor laundry room leads to 2 car side-entry garage. Full basement with sliding door access on ground level. Enjoy quiet country life from the stone front porch !
Location
State PA
County Montgomery
Area Upper Frederick Twp (10655)
Zoning R80
Rooms
Other Rooms Living Room, Dining Room, Primary Bedroom, Bedroom 2, Bedroom 3, Bedroom 4, Kitchen, Breakfast Room, Study, Laundry
Basement Daylight, Full, Full, Outside Entrance, Unfinished, Walkout Level
Interior
Interior Features Breakfast Area, Carpet, Family Room Off Kitchen, Kitchen - Gourmet, Kitchen - Island, Primary Bath(s), Recessed Lighting, Walk-in Closet(s), Wood Floors
Hot Water Propane
Heating Forced Air
Cooling Central A/C
Flooring Carpet, Ceramic Tile, Hardwood
Fireplaces Type Gas/Propane, Stone, Mantel(s)
Equipment Built-In Microwave, Built-In Range, Dishwasher, Oven - Self Cleaning, Oven/Range - Gas
Fireplace Y
Window Features Double Pane,Low-E
Appliance Built-In Microwave, Built-In Range, Dishwasher, Oven - Self Cleaning, Oven/Range - Gas
Heat Source Propane - Leased
Laundry Main Floor
Exterior
Exterior Feature Porch(es)
Parking Features Garage - Side Entry
Garage Spaces 2.0
Utilities Available Cable TV Available
Water Access N
Roof Type Asphalt
Street Surface Paved
Accessibility None
Porch Porch(es)
Road Frontage Boro/Township
Attached Garage 2
Total Parking Spaces 2
Garage Y
Building
Lot Description Not In Development, Trees/Wooded
Story 2
Foundation Concrete Perimeter
Sewer On Site Septic
Water Well
Architectural Style Colonial
Level or Stories 2
Additional Building Above Grade, Below Grade
New Construction Y
Schools
School District Boyertown Area
Others
Senior Community No
Tax ID 55-00-01040-343
Ownership Fee Simple
SqFt Source Assessor
Special Listing Condition Standard
Read Less Info
Want to know what your home might be worth? Contact us for a FREE valuation!

Our team is ready to help you sell your home for the highest possible price ASAP

Bought with Michele A Samph • Coldwell Banker Heritage-Quakertown
"My job is to find and attract mastery-based agents to the office, protect the culture, and make sure everyone is happy! "



