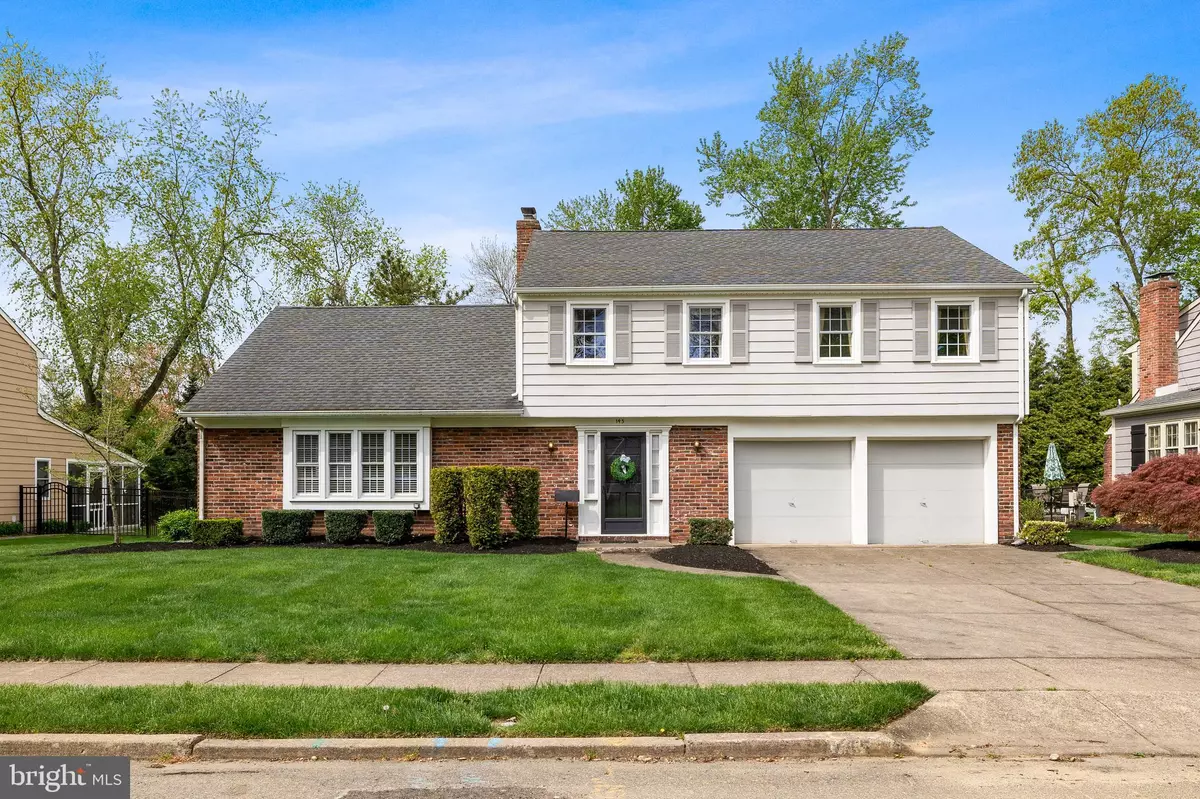$367,000
$350,000
4.9%For more information regarding the value of a property, please contact us for a free consultation.
4 Beds
3 Baths
2,126 SqFt
SOLD DATE : 06/18/2021
Key Details
Sold Price $367,000
Property Type Single Family Home
Sub Type Detached
Listing Status Sold
Purchase Type For Sale
Square Footage 2,126 sqft
Price per Sqft $172
Subdivision Tenby Chase
MLS Listing ID NJBL396348
Sold Date 06/18/21
Style Traditional
Bedrooms 4
Full Baths 2
Half Baths 1
HOA Y/N N
Abv Grd Liv Area 2,126
Originating Board BRIGHT
Year Built 1970
Annual Tax Amount $10,519
Tax Year 2020
Lot Size 10,000 Sqft
Acres 0.23
Lot Dimensions 80.00 x 125.00
Property Description
If you are looking for a spacious, meticulously-maintained Home with a lush yard in a friendly neighborhood, 145 York Rd. is your Destination! Welcoming you on the left is the huge Living Room, sunlit with a large bay window. The Living room flows directly to the spacious Dining Room, able to accommodate any size table and chairs. To the right of the foyer is a family room featuring a woodburning brick fireplace and parquet wood floors. Sliding doors open to a spectacular sunroom, perfect for relaxing and entertaining in any season! In the center of all this living space is a sunny eat-in kitchen with newer stainless steel appliances and lots of cabinet and counter space. You'll be delighted to find gorgeous Hardwood Floors throughout on both the main and upper levels. The finished basement offers even more options for office, gym, or movie room...endless possibilities! Upstairs you will find the Primary Bedroom with double closets and private bath. Three other large bedrooms, all featuring hardwood floors and large closets. and a roomy hall bath complete this spacious level. In addition, there's a walk-in attic that can be converted to a Bonus Room or Master Suite. The Big ticket items have been updated--Roof (2013) Furnace (2017) Air Conditioning (2010) giving you peace of mind. Abundant storage, large closets, and a 2-car garage add to the convenience of this desirable home. Tour it in person and imagine the possibilities when you make it your own! Open House on Saturday & Sunday 5/1-2 from 1:00-3:00. Or Call for your Private Showing today. Just don't wait, because this Gem will soon be one lucky buyer's Treasure!
Location
State NJ
County Burlington
Area Delran Twp (20310)
Zoning RESIDENTIAL
Rooms
Basement Sump Pump, Fully Finished
Main Level Bedrooms 4
Interior
Hot Water Natural Gas
Heating Forced Air
Cooling Central A/C
Flooring Hardwood, Carpet, Vinyl
Heat Source Natural Gas
Exterior
Water Access N
Roof Type Architectural Shingle
Accessibility None
Garage N
Building
Story 3
Sewer Public Sewer
Water Public
Architectural Style Traditional
Level or Stories 3
Additional Building Above Grade, Below Grade
New Construction N
Schools
Middle Schools Delran
High Schools Delran
School District Delran Township Public Schools
Others
Senior Community No
Tax ID 10-00155-00020
Ownership Fee Simple
SqFt Source Assessor
Special Listing Condition Standard
Read Less Info
Want to know what your home might be worth? Contact us for a FREE valuation!

Our team is ready to help you sell your home for the highest possible price ASAP

Bought with Mary Murphy • EXP Realty, LLC
"My job is to find and attract mastery-based agents to the office, protect the culture, and make sure everyone is happy! "







