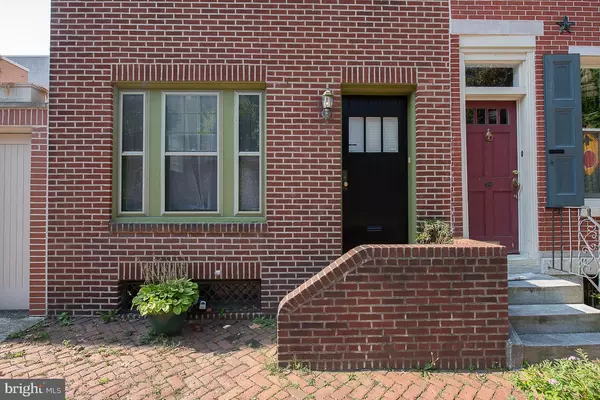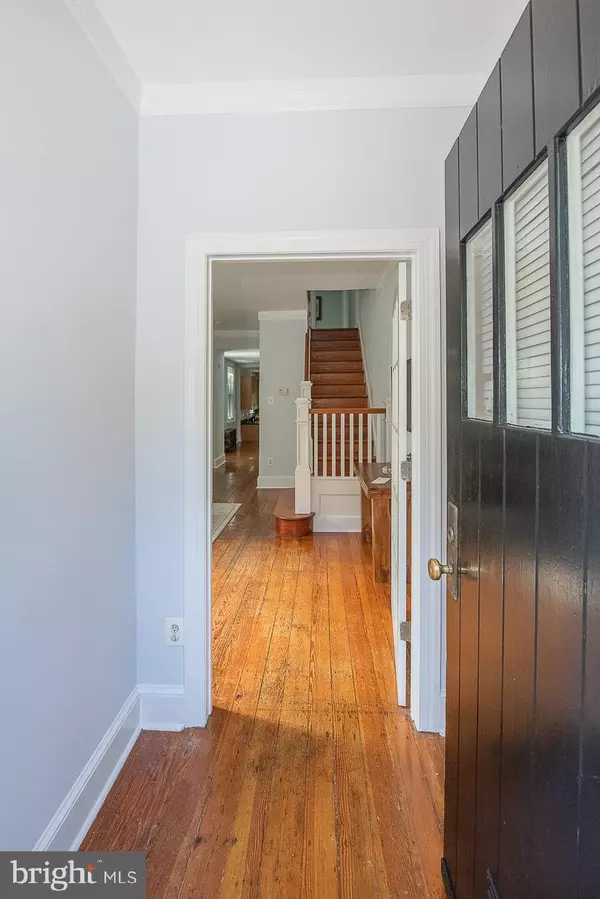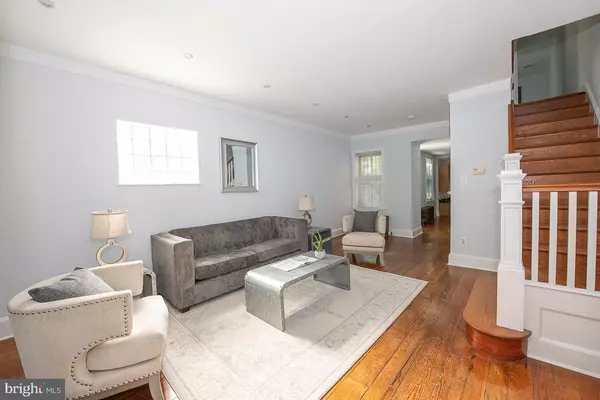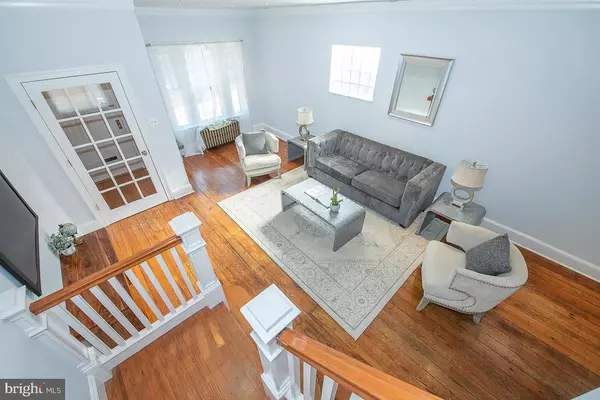$550,000
$595,000
7.6%For more information regarding the value of a property, please contact us for a free consultation.
3 Beds
2 Baths
1,492 SqFt
SOLD DATE : 11/10/2021
Key Details
Sold Price $550,000
Property Type Townhouse
Sub Type End of Row/Townhouse
Listing Status Sold
Purchase Type For Sale
Square Footage 1,492 sqft
Price per Sqft $368
Subdivision Art Museum Area
MLS Listing ID PAPH2018318
Sold Date 11/10/21
Style Traditional
Bedrooms 3
Full Baths 1
Half Baths 1
HOA Y/N N
Abv Grd Liv Area 1,492
Originating Board BRIGHT
Year Built 1920
Annual Tax Amount $7,593
Tax Year 2021
Lot Size 1,256 Sqft
Acres 0.03
Lot Dimensions 16.00 x 75.00
Property Description
Fantastic 3 bedroom & den/1.5 bath end unit townhome nestled on one of the best blocks in the heart of the Art Museum Area! This amazing 2-story home is filled with the original architectural charm throughout. Open the door to the sun filled & spacious living room that offers magnificent original pine floors which lead into the large separate dining room. The impressive, renovated open kitchen features stunning maple cabinetry with glass fronts, stainless steel appliances & a stainless steel oven hood that is vented outside. The private, brick paved garden is ideal for family & friend gatherings, and it also opens up to a charming brick paved alleyway that offers even more outside space! The second floor houses 3 spacious bedrooms plus a den/bonus room and a large renovated bathroom with a granite top vanity. There is a staircase that leads to the next floor which can easily open up to a potential fabulous roof deck! The basement is very large and is perfect for a lot of storage space. Central air on the first floor. This very special home is conveniently located to Whole Foods, Kelly Drive, The Parkway and to all of the wonderful restaurants & attractions the Art Museum has to offer!
Location
State PA
County Philadelphia
Area 19130 (19130)
Zoning RSA5
Rooms
Basement Full
Main Level Bedrooms 3
Interior
Hot Water Natural Gas
Heating Forced Air
Cooling Central A/C, Window Unit(s)
Heat Source Natural Gas
Exterior
Waterfront N
Water Access N
Accessibility None
Parking Type On Street
Garage N
Building
Story 2
Sewer Public Sewer
Water Public
Architectural Style Traditional
Level or Stories 2
Additional Building Above Grade, Below Grade
New Construction N
Schools
School District The School District Of Philadelphia
Others
Senior Community No
Tax ID 152015200
Ownership Fee Simple
SqFt Source Assessor
Special Listing Condition Standard
Read Less Info
Want to know what your home might be worth? Contact us for a FREE valuation!

Our team is ready to help you sell your home for the highest possible price ASAP

Bought with Joseph F. Brady III • BHHS Fox & Roach-Center City Walnut

"My job is to find and attract mastery-based agents to the office, protect the culture, and make sure everyone is happy! "







