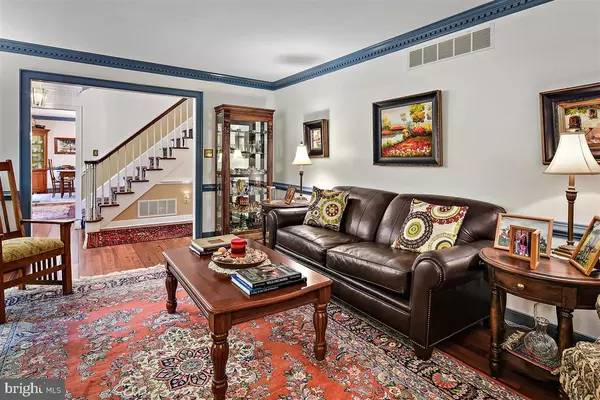$594,900
$594,900
For more information regarding the value of a property, please contact us for a free consultation.
5 Beds
4 Baths
4,577 SqFt
SOLD DATE : 03/22/2021
Key Details
Sold Price $594,900
Property Type Single Family Home
Sub Type Detached
Listing Status Sold
Purchase Type For Sale
Square Footage 4,577 sqft
Price per Sqft $129
Subdivision Nithsdale
MLS Listing ID MDWC111036
Sold Date 03/22/21
Style Traditional
Bedrooms 5
Full Baths 3
Half Baths 1
HOA Fees $25/ann
HOA Y/N Y
Abv Grd Liv Area 4,577
Originating Board BRIGHT
Year Built 1992
Annual Tax Amount $3,870
Tax Year 2020
Lot Size 2.660 Acres
Acres 2.66
Lot Dimensions 0.00 x 0.00
Property Description
Nestled in the trees with space for a home office/class room and gym inside and a large private creekfront lot with patio and pier for enjoying the outdoors, what better place to call home than this 4577 SF residence! Spend the day on the river or on to the bay, boat to restaurants or clean your catch at your private dock. Any way you look at it, this immaculate 5 bedroom, 3.5 bath home shows pride of ownership and offers a traditional floor plan and a lifestyle that beckons. Features include beautiful pine floors in the LR, DR, Fam Rm, kitchen and on the staircase, exquisite trim work, a sunroom w/ tile flooring, 2 masonry FPs w/ gas log inserts, recently installed wood flooring (9/20) in the upstairs hall and recently replaced (9/20) neutral carpet in all 2nd floor bedrooms. The home also offers a new washer and dryer (8/20), an encapsulated crawl space, geothermal heat on the 1st and 2nd floor, and a heat pump (2019) on the 3rd floor. The geothermal wells were installed in 2013, and the house well was replaced in 2016. The spacious garage boasts a polyaspartic floor covering, a large storage area, workshop w/ work bench, mounted compressor, pegboard, wall mounted gas heater, retractable air hose, retractable extension cord and 1 full size refrigerator. The 650+/- SF dock features dockage for one boat w/ whips and bumpers, a fish cleaning station w/ sink, storage and mini fridge, 5 large mounted dock boxes, 3 dock lights, 2 flood lights, and a separate floating dock for canoes and kayaks. Whether inside or out, this is the perfect residence from which to work and play! Septic approved for 6 full time residents.
Location
State MD
County Wicomico
Area Wicomico Southwest (23-03)
Zoning RESIDENTIAL
Rooms
Other Rooms Living Room, Dining Room, Primary Bedroom, Bedroom 2, Bedroom 3, Bedroom 4, Bedroom 5, Kitchen, Family Room, Sun/Florida Room, Utility Room, Bonus Room
Interior
Interior Features Built-Ins, Ceiling Fan(s), Chair Railings, Crown Moldings, Floor Plan - Traditional, Kitchen - Eat-In, Kitchen - Island, Pantry, Primary Bath(s), Stall Shower, Tub Shower, Upgraded Countertops, Walk-in Closet(s), Recessed Lighting, WhirlPool/HotTub, Window Treatments, Wood Floors
Hot Water Electric
Heating Heat Pump(s)
Cooling Central A/C, Heat Pump(s), Ceiling Fan(s)
Flooring Hardwood, Carpet, Tile/Brick, Vinyl
Fireplaces Number 2
Fireplaces Type Brick, Gas/Propane, Insert
Equipment Built-In Microwave, Central Vacuum, Cooktop, Dishwasher, Dryer, Oven - Wall, Refrigerator, Stainless Steel Appliances, Washer, Water Conditioner - Owned, Water Heater
Fireplace Y
Appliance Built-In Microwave, Central Vacuum, Cooktop, Dishwasher, Dryer, Oven - Wall, Refrigerator, Stainless Steel Appliances, Washer, Water Conditioner - Owned, Water Heater
Heat Source Electric, Geo-thermal
Exterior
Exterior Feature Brick, Patio(s)
Parking Features Garage - Side Entry, Garage Door Opener, Inside Access
Garage Spaces 2.0
Utilities Available Under Ground
Amenities Available Tennis Courts, Tot Lots/Playground, Boat Ramp
Waterfront Description Private Dock Site
Water Access Y
Water Access Desc Boat - Powered,Canoe/Kayak
View Creek/Stream
Roof Type Architectural Shingle
Accessibility None
Porch Brick, Patio(s)
Attached Garage 2
Total Parking Spaces 2
Garage Y
Building
Lot Description Secluded, Trees/Wooded, Stream/Creek
Story 3
Sewer On Site Septic
Water Well
Architectural Style Traditional
Level or Stories 3
Additional Building Above Grade, Below Grade
New Construction N
Schools
Middle Schools Salisbury
High Schools James M. Bennett
School District Wicomico County Public Schools
Others
Senior Community No
Tax ID 09-066551
Ownership Fee Simple
SqFt Source Assessor
Security Features Security System
Acceptable Financing Cash, Conventional
Listing Terms Cash, Conventional
Financing Cash,Conventional
Special Listing Condition Standard
Read Less Info
Want to know what your home might be worth? Contact us for a FREE valuation!

Our team is ready to help you sell your home for the highest possible price ASAP

Bought with Colleen Meiser • ERA Martin Associates
"My job is to find and attract mastery-based agents to the office, protect the culture, and make sure everyone is happy! "







