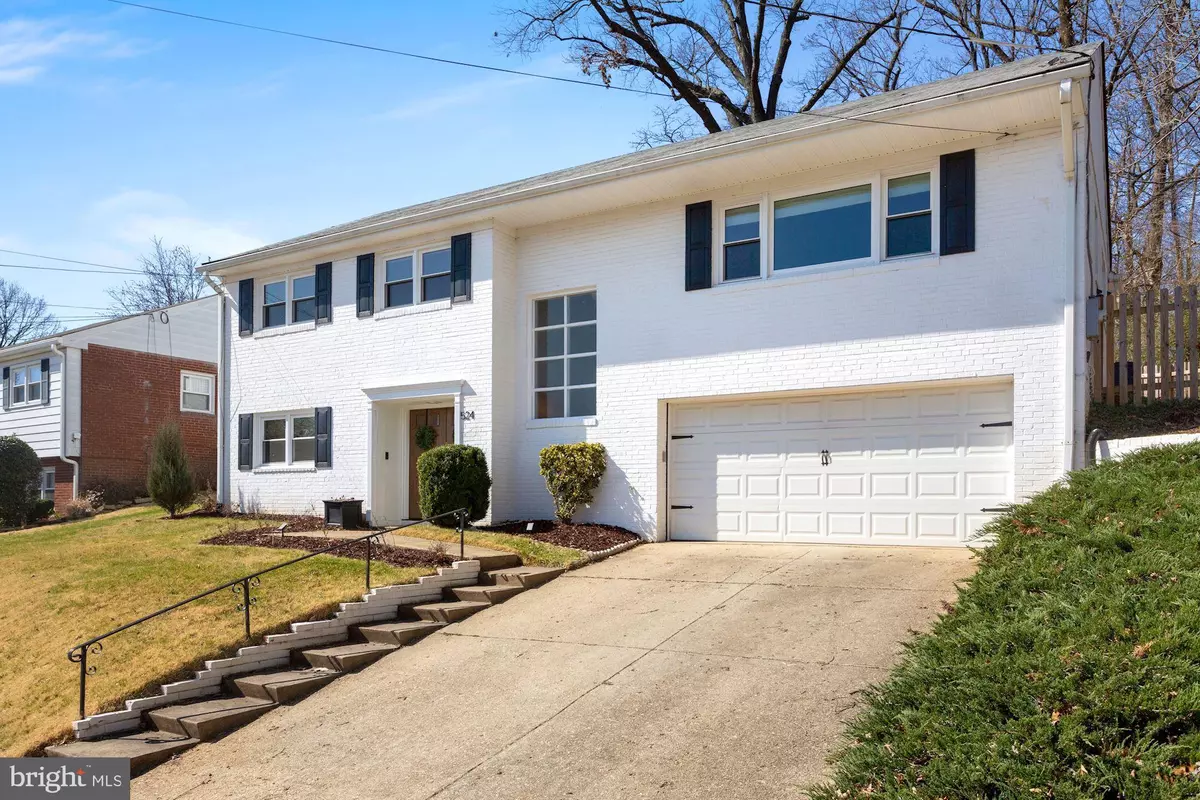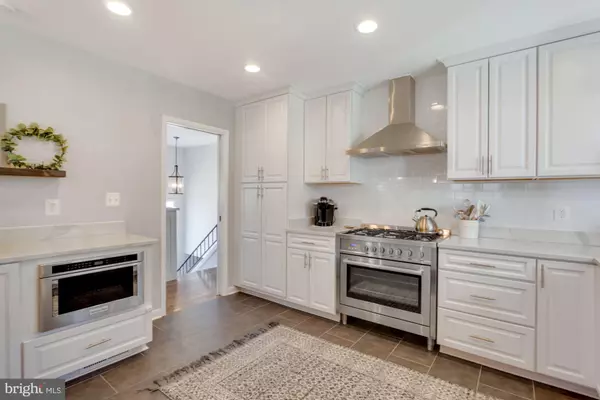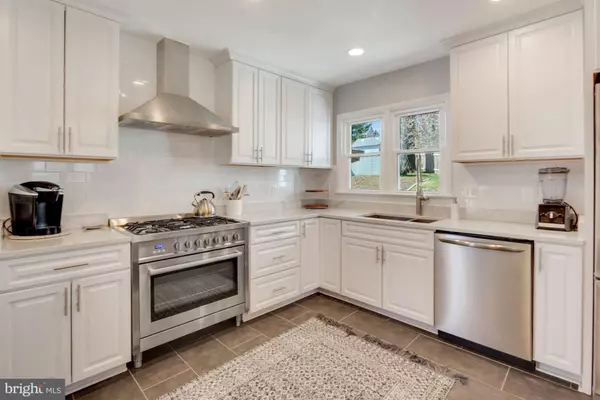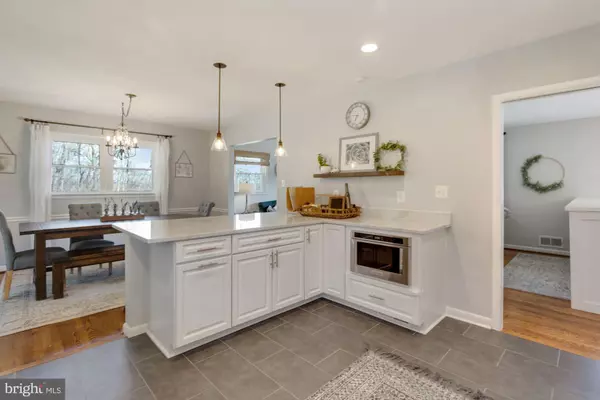$1,242,000
$1,125,000
10.4%For more information regarding the value of a property, please contact us for a free consultation.
3 Beds
3 Baths
2,892 SqFt
SOLD DATE : 05/24/2022
Key Details
Sold Price $1,242,000
Property Type Single Family Home
Sub Type Detached
Listing Status Sold
Purchase Type For Sale
Square Footage 2,892 sqft
Price per Sqft $429
Subdivision Boulevard Manor
MLS Listing ID VAAR2015066
Sold Date 05/24/22
Style Bi-level
Bedrooms 3
Full Baths 2
Half Baths 1
HOA Y/N N
Abv Grd Liv Area 2,892
Originating Board BRIGHT
Year Built 1962
Annual Tax Amount $8,782
Tax Year 2021
Lot Size 9,450 Sqft
Acres 0.22
Property Description
As seen on the American Dream TV show, "Selling the DMV," this pristine perfection with this three-bedroom, two-and-a-half-bath, 2,892 sq. ft. brick home. Completely renovated from top to bottom, the spacious home presents a modern, sleek look throughout. Located in one of North Arlington's most coveted neighborhoods, this home offers the best of both worlds. The back yard abuts an Urban Forest, while the front of the house offers sweeping views of the Ballston skyline.
The welcoming first level encompasses a bright entryway and introduces you to the impeccable style of the home. A large family room features a wood-burning fireplace with a wall-to-wall brick surround highlighted by designer lighting. Additionally, there is a spacious laundry room with a top-of-the-line LG washer and Kenmore dryer, a half bath, tons of storage, and an easy entrance to the two-car garage.
On the second level, The open concept living room, dining room, and kitchen have easy access to each other, creating a leisurely flow - perfect for entertaining. The grand living room features an oversized window with custom blinds, refinished hardwood floors, and a handsome custom-built bookcase. Stylish elements of the fully-remodeled chef's kitchen feature copious Quartz counters, soft-close wood cabinets, top-of-the-line stainless steel appliances, a deep stainless steel sink, and a 4-person seated island which will be perfect for food preparation, casual daily meals, and space for your guests to entertain you (or pitch in!) while you cook. The kitchen conveniently opens to a dedicated dining room - bright and spacious with sliding glass doors that lead to the screened porch.
A generous main-level Owner's Suite features a sizable his and her walk-in closet with custom built-ins. The ensuite spa bath features a glass-enclosed shower accentuated by magnificent marble tiling. Two additional spacious bedrooms and a full bath complete this level.
You'll love your fully fenced-in private backyard, whether you are entertaining, grilling on your patio, watching your kids play, or simply enjoying the fresh breezes. At the same time, you relax on your livable screened porch, enjoying nature's sights and sounds.
This urban escape is ideally situated in Arlington's prestigious Boulevard Manor/Spy Hill neighborhood. It is close to shopping, dining, a private neighborhood pool, tennis courts, parks and playgrounds, and the local elementary school. Arteries leading to DC, Tysons, and area airports are moments from your driveway.
Truly, picture-perfect, this home is almost too good to be true.
Location
State VA
County Arlington
Zoning R-6
Rooms
Other Rooms Living Room, Dining Room, Primary Bedroom, Bedroom 2, Kitchen, Family Room, Foyer, Laundry, Bathroom 1, Primary Bathroom, Screened Porch
Interior
Hot Water Natural Gas
Heating Heat Pump(s)
Cooling Central A/C
Flooring Hardwood, Vinyl
Fireplaces Number 1
Fireplaces Type Wood
Equipment Built-In Microwave, Dishwasher, Disposal, Dryer, Exhaust Fan, Icemaker, Refrigerator, Stainless Steel Appliances, Stove, Washer, Water Heater
Fireplace Y
Window Features ENERGY STAR Qualified
Appliance Built-In Microwave, Dishwasher, Disposal, Dryer, Exhaust Fan, Icemaker, Refrigerator, Stainless Steel Appliances, Stove, Washer, Water Heater
Heat Source Natural Gas
Laundry Main Floor
Exterior
Exterior Feature Patio(s), Porch(es)
Parking Features Garage Door Opener
Garage Spaces 2.0
Fence Fully
Water Access N
View Park/Greenbelt
Roof Type Asphalt
Accessibility None
Porch Patio(s), Porch(es)
Attached Garage 2
Total Parking Spaces 2
Garage Y
Building
Lot Description Backs - Parkland, Front Yard, Landscaping, Private, Rear Yard, SideYard(s), Trees/Wooded
Story 2
Foundation Concrete Perimeter
Sewer Public Sewer
Water Public
Architectural Style Bi-level
Level or Stories 2
Additional Building Above Grade, Below Grade
Structure Type 9'+ Ceilings,Dry Wall
New Construction N
Schools
Elementary Schools Ashlawn
Middle Schools Kenmore
High Schools Yorktown
School District Arlington County Public Schools
Others
Senior Community No
Tax ID 12-042-059
Ownership Fee Simple
SqFt Source Assessor
Acceptable Financing Cash, Conventional, VA
Listing Terms Cash, Conventional, VA
Financing Cash,Conventional,VA
Special Listing Condition Standard
Read Less Info
Want to know what your home might be worth? Contact us for a FREE valuation!

Our team is ready to help you sell your home for the highest possible price ASAP

Bought with Jeffrey M Wilson • TTR Sotheby's International Realty
"My job is to find and attract mastery-based agents to the office, protect the culture, and make sure everyone is happy! "







