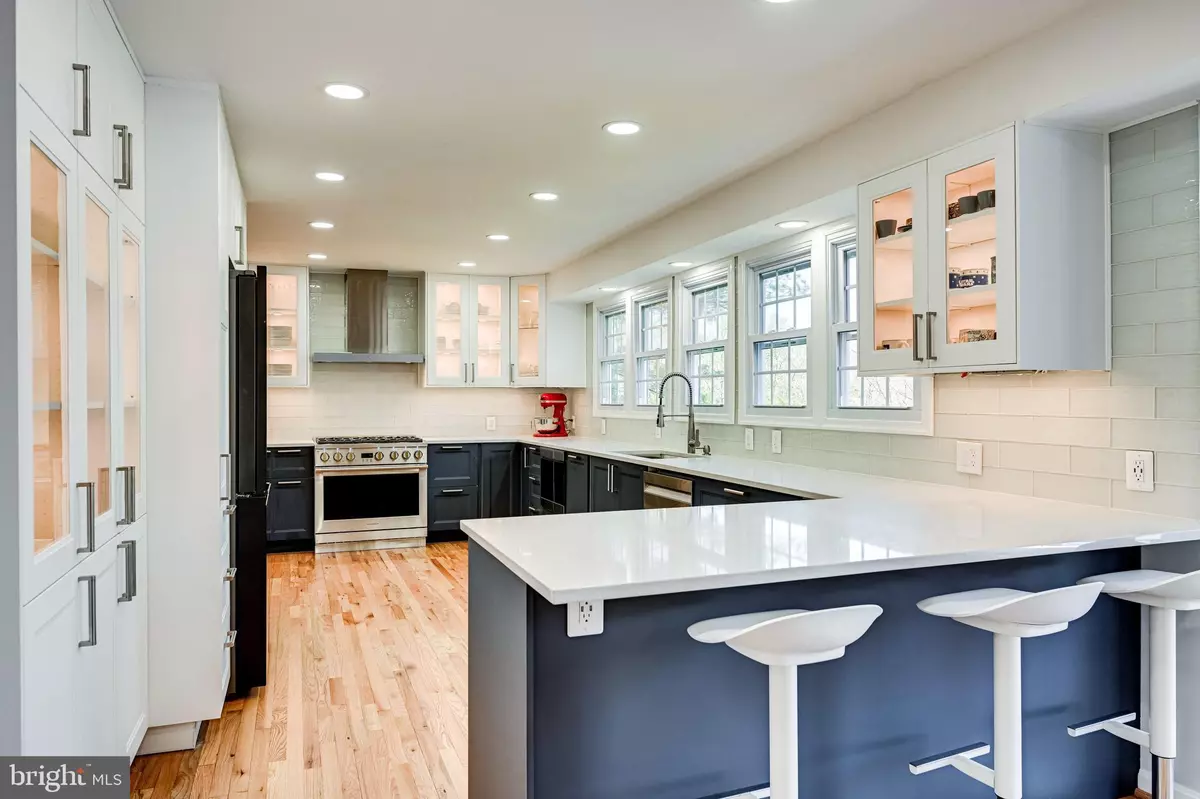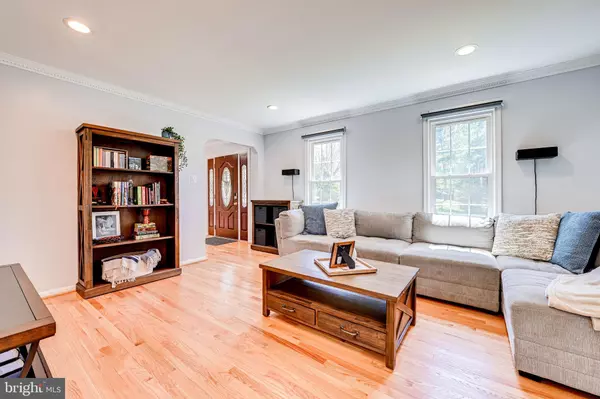$1,250,000
$1,099,999
13.6%For more information regarding the value of a property, please contact us for a free consultation.
5 Beds
4 Baths
4,027 SqFt
SOLD DATE : 05/25/2022
Key Details
Sold Price $1,250,000
Property Type Single Family Home
Sub Type Detached
Listing Status Sold
Purchase Type For Sale
Square Footage 4,027 sqft
Price per Sqft $310
Subdivision Holly Knoll
MLS Listing ID VAFX2062206
Sold Date 05/25/22
Style Colonial
Bedrooms 5
Full Baths 3
Half Baths 1
HOA Fees $20/ann
HOA Y/N Y
Abv Grd Liv Area 2,340
Originating Board BRIGHT
Year Built 1978
Annual Tax Amount $10,601
Tax Year 2021
Lot Size 0.465 Acres
Acres 0.46
Property Description
Over 4,000 sq ft of finished interior space! Beautiful Colonial on almost 1/2 acre lot in Great Falls Langley Pyramid! Located on a quiet street at the end of a cul de sac and backing to trees and woods this home offers tons of privacy and yet quick access to Route 7. The main level features refinished hardwood floors, a Fully RENOVATED Top of the Line KITCHEN with quartz counters and new stainless steel appliances, gas cooking and views of the rear yard! A large living room with brick front hearth and wood burning fireplace, a family room perfect for hanging out and unwinding, a formal dining room and a main level deck with views of woods. Upstairs you will find a primary suite with walk in closet and fully RENOV bath with luxury walk in shower and 2 shower heads. The large guest bedrooms share a renovated guest bath.
The brand new fully finished lower level offers a new recreation room, with wet bar, 5th bedroom and new full bath as well as a large den.
New Roof 2020, Water Heater 2018, New Kitchen, New Baths, New floors & more!
Open house Thursday 4/ 21 from 5-7 pm.
Location
State VA
County Fairfax
Zoning 110
Rooms
Other Rooms Living Room, Dining Room, Primary Bedroom, Bedroom 2, Bedroom 3, Bedroom 4, Bedroom 5, Kitchen, Family Room, Den, Foyer, Breakfast Room, Laundry, Other, Recreation Room, Primary Bathroom, Full Bath, Half Bath
Basement Connecting Stairway, Full, Interior Access, Outside Entrance, Rear Entrance, Sump Pump, Walkout Level, Windows, Daylight, Full, Fully Finished, Heated, Improved
Interior
Interior Features Breakfast Area, Floor Plan - Traditional, Formal/Separate Dining Room, Kitchen - Eat-In, Laundry Chute, Primary Bath(s), Pantry, Recessed Lighting, Tub Shower, Crown Moldings, Family Room Off Kitchen, Kitchen - Gourmet, Kitchenette, Upgraded Countertops, Wet/Dry Bar
Hot Water Natural Gas
Cooling Central A/C
Flooring Hardwood, Luxury Vinyl Plank, Ceramic Tile
Fireplaces Number 1
Fireplaces Type Mantel(s), Screen, Wood, Brick
Equipment Built-In Microwave, Dishwasher, Disposal, Exhaust Fan, Extra Refrigerator/Freezer, Icemaker, Oven - Self Cleaning, Refrigerator, Stainless Steel Appliances, Water Heater, Built-In Range, Cooktop - Down Draft, Dryer - Front Loading, Oven/Range - Gas, Washer - Front Loading
Fireplace Y
Window Features Double Pane,Replacement,Screens,Vinyl Clad
Appliance Built-In Microwave, Dishwasher, Disposal, Exhaust Fan, Extra Refrigerator/Freezer, Icemaker, Oven - Self Cleaning, Refrigerator, Stainless Steel Appliances, Water Heater, Built-In Range, Cooktop - Down Draft, Dryer - Front Loading, Oven/Range - Gas, Washer - Front Loading
Heat Source Natural Gas
Laundry Main Floor
Exterior
Exterior Feature Deck(s), Patio(s)
Garage Additional Storage Area, Garage Door Opener, Garage - Front Entry, Garage - Side Entry, Inside Access, Oversized
Garage Spaces 6.0
Utilities Available Cable TV, Under Ground
Amenities Available Basketball Courts, Tennis Courts, Tot Lots/Playground
Waterfront N
Water Access N
View Garden/Lawn, Trees/Woods
Roof Type Architectural Shingle
Accessibility None
Porch Deck(s), Patio(s)
Road Frontage City/County
Parking Type Attached Garage, Driveway
Attached Garage 2
Total Parking Spaces 6
Garage Y
Building
Lot Description Backs - Open Common Area, Backs to Trees, Cul-de-sac, No Thru Street, Premium, Rear Yard, SideYard(s)
Story 3
Foundation Slab
Sewer Public Sewer
Water Public
Architectural Style Colonial
Level or Stories 3
Additional Building Above Grade, Below Grade
New Construction N
Schools
Elementary Schools Forestville
Middle Schools Cooper
High Schools Langley
School District Fairfax County Public Schools
Others
Pets Allowed Y
HOA Fee Include Common Area Maintenance
Senior Community No
Tax ID 0063 04 0076
Ownership Fee Simple
SqFt Source Assessor
Horse Property N
Special Listing Condition Standard
Pets Description No Pet Restrictions
Read Less Info
Want to know what your home might be worth? Contact us for a FREE valuation!

Our team is ready to help you sell your home for the highest possible price ASAP

Bought with Divya Reddy • Golston Real Estate Inc.

"My job is to find and attract mastery-based agents to the office, protect the culture, and make sure everyone is happy! "







