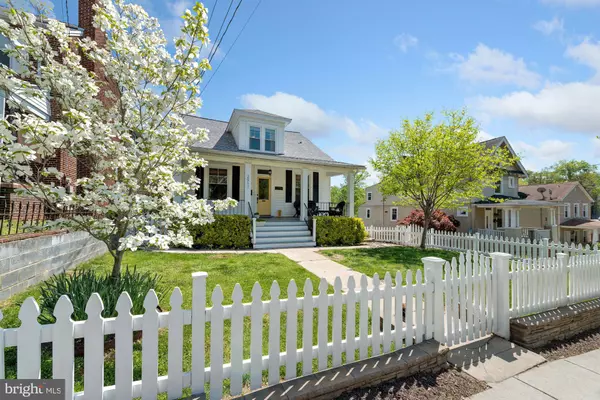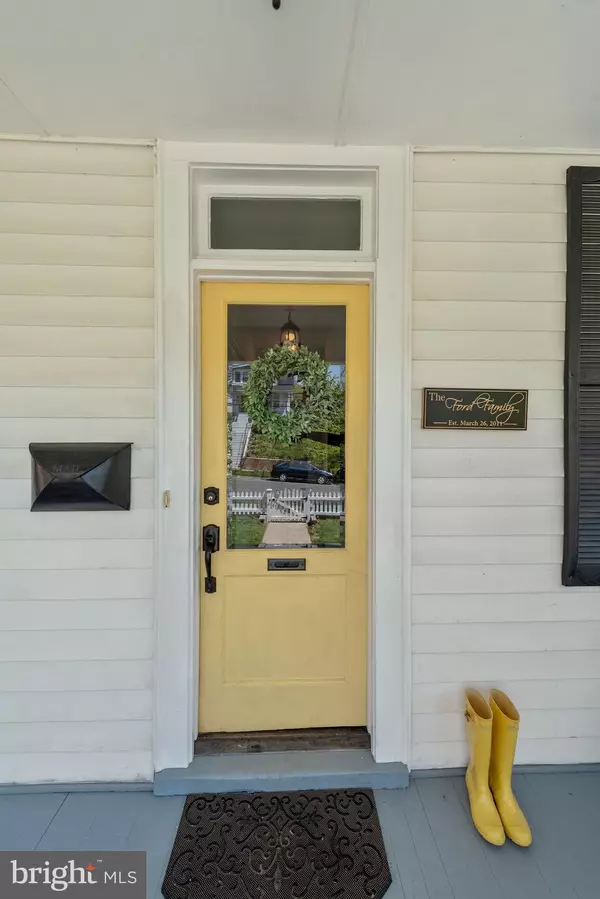$915,000
$799,000
14.5%For more information regarding the value of a property, please contact us for a free consultation.
5 Beds
3 Baths
2,230 SqFt
SOLD DATE : 05/25/2021
Key Details
Sold Price $915,000
Property Type Single Family Home
Sub Type Detached
Listing Status Sold
Purchase Type For Sale
Square Footage 2,230 sqft
Price per Sqft $410
Subdivision None Available
MLS Listing ID DCDC519352
Sold Date 05/25/21
Style Bungalow
Bedrooms 5
Full Baths 3
HOA Y/N N
Abv Grd Liv Area 1,480
Originating Board BRIGHT
Year Built 1914
Annual Tax Amount $4,465
Tax Year 2020
Lot Size 6,956 Sqft
Acres 0.16
Property Description
THIS IS THE ONE! Absolutely charming sun drenched Bungalow with so much character -- you'll forget you're in the city! Featuring a White Picket Fence, a Cozy Front Porch with a PORCH SWING, Windows galore, Sunroom, Garage with original carriage house doors and private driveway, Spacious yard with raised vegetable garden beds and patio. PLUS the added bonus of a very successful Airbnb apartment in the finished lower level! Built in 1914, this 107 year old home with over 2,400 sqft** was fully renovated in 2012. Renovations include updated plumbing, wiring, Central A/C, recessed lights, New Bathrooms, New Kitchen with white cabinets, Granite countertops, Stainless Steel Appliances and New windows . Newer permeable paver driveway 2013. Newer gas furnace 2017. New Paint 2021. New Water Heater 2021. New Roof 2020 (including the garage roof). **Please Note: Tax Record and latest floorpans show different finished sqft in range of 2,400-2,600** The main level has a large open floorplan with hardwood floors. The living room opens up to the dining room with a bay window, and kitchen with a breakfast bar all in one open space. The sunroom off the kitchen is a perfect breakfast nook with views of the beautiful backyard, and floods Family room the room with tons of natural light. There is one full bathroom on the main level next to the 4th bedroom that is currently being used as an office. A gorgeous archway leads you to the upper level with a skylight and three spacious bedrooms with full size closets, including the walk-in closet in the Main Bedroom with Vaulted Ceilings. The fully finished walk-out basement with a separate entrance can be an in-law/au-pair suite OR you can continue using it as an Airbnb. With a bright open floorplan, a full 5th bedroom, fully updated 3rd bathroom a wet bar/kitchenette, and large recreation room there is so much you can do with this space! The Airbnb has generated the current owners an average of $30K+ annually for several years (before COVID) having hosted nearly 500 guests ! Located just steps away from Langdon Park with playgrounds, swimming pool, splash park, tennis courts, skate board and dog parks. Only 2 blocks from Good Foods Market & Woodridge Library. Less than 1.5 Miles Rhode Island Ave Metro Station & National Arboretum. **NO SHOWINGS UNTIL FRIDAY 4/30. FIRM OFFER DEADLINE: MONDAY 5/3 at 1pm.**
Location
State DC
County Washington
Zoning R1B
Rooms
Other Rooms Living Room, Dining Room, Primary Bedroom, Bedroom 2, Bedroom 5, Kitchen, Breakfast Room, Laundry, Office, Recreation Room, Bathroom 1, Bathroom 2, Bathroom 3
Basement Fully Finished, Side Entrance, Walkout Level, Windows, Daylight, Full
Main Level Bedrooms 1
Interior
Interior Features Breakfast Area, Kitchen - Gourmet, Kitchenette, Recessed Lighting, Upgraded Countertops, Walk-in Closet(s), Formal/Separate Dining Room, Floor Plan - Open, Dining Area, Combination Kitchen/Dining, Carpet
Hot Water Electric
Heating Forced Air
Cooling Central A/C, Window Unit(s)
Flooring Hardwood, Carpet, Tile/Brick
Equipment Built-In Microwave, Dishwasher, Disposal, Dryer - Front Loading, Refrigerator, Stainless Steel Appliances, Washer - Front Loading, Water Heater, Icemaker, Extra Refrigerator/Freezer
Window Features Energy Efficient,Screens,Bay/Bow
Appliance Built-In Microwave, Dishwasher, Disposal, Dryer - Front Loading, Refrigerator, Stainless Steel Appliances, Washer - Front Loading, Water Heater, Icemaker, Extra Refrigerator/Freezer
Heat Source Natural Gas
Exterior
Exterior Feature Patio(s), Porch(es)
Parking Features Garage - Side Entry
Garage Spaces 1.0
Fence Picket
Utilities Available Natural Gas Available, Above Ground, Electric Available
Water Access N
Accessibility None
Porch Patio(s), Porch(es)
Total Parking Spaces 1
Garage Y
Building
Lot Description No Thru Street
Story 3
Sewer Public Sewer
Water Public
Architectural Style Bungalow
Level or Stories 3
Additional Building Above Grade, Below Grade
Structure Type Plaster Walls,Dry Wall
New Construction N
Schools
School District District Of Columbia Public Schools
Others
Pets Allowed Y
Senior Community No
Tax ID 4216//0821
Ownership Fee Simple
SqFt Source Assessor
Special Listing Condition Standard
Pets Allowed No Pet Restrictions
Read Less Info
Want to know what your home might be worth? Contact us for a FREE valuation!

Our team is ready to help you sell your home for the highest possible price ASAP

Bought with Djana P Morris • RLAH @properties
"My job is to find and attract mastery-based agents to the office, protect the culture, and make sure everyone is happy! "







