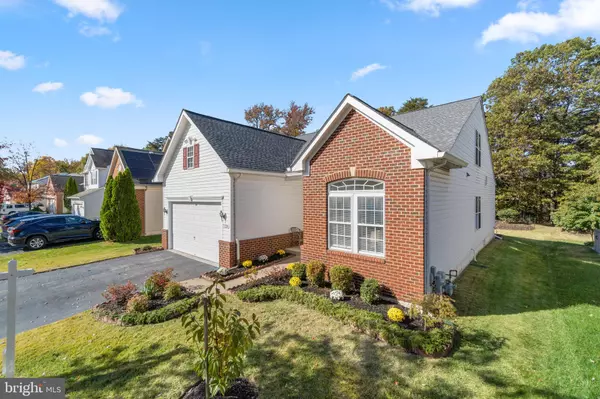$575,000
$550,000
4.5%For more information regarding the value of a property, please contact us for a free consultation.
3 Beds
4 Baths
3,056 SqFt
SOLD DATE : 11/30/2021
Key Details
Sold Price $575,000
Property Type Single Family Home
Sub Type Detached
Listing Status Sold
Purchase Type For Sale
Square Footage 3,056 sqft
Price per Sqft $188
Subdivision Villages Of Dorchester
MLS Listing ID MDAA2012620
Sold Date 11/30/21
Style Colonial
Bedrooms 3
Full Baths 4
HOA Fees $74/mo
HOA Y/N Y
Abv Grd Liv Area 2,512
Originating Board BRIGHT
Year Built 2003
Annual Tax Amount $4,569
Tax Year 2021
Lot Size 7,710 Sqft
Acres 0.18
Property Description
Stunning 3,056 sqft colonial delivers craftsmanship and beauty in the coveted Villages of Dorchester offering a covered front porch, plentiful space for entertaining, a media loft, and a rejuvenating sunroom including a cathedral ceiling and stunning views. A cool ceramic foyer balanced by a tray ceiling invites you in to find a private French door study, a vaulted two-story ceiling above a spacious open dining room, and a great room centered by an ambient gas fireplace surrounded by bright transom topped windows adding cascades of sunlight. Brimming with upgrades, the chef's kitchen displays vaulted ceilings, a center island with an elevated breakfast bar, a lunette window, Silestone counters, crown trimmed wood cabinetry, stainless steel appliances, and a breakfast table space with a French door walkout to the deck and paver patio. Main level hosts 2 bedrooms including the owners suite presenting a crown trimmed tray ceiling, a walk-in closet, and an attached bath with a double vanity, a frameless glass shower with custom tile work, and a jetted tub. Upper level hosts a huge loft, 3rd bedroom, and full bath. Perfecting this home is the lower level highlighted by a rec room, a full bath, and dedicated storage.
Location
State MD
County Anne Arundel
Zoning R2
Rooms
Other Rooms Dining Room, Primary Bedroom, Bedroom 2, Bedroom 3, Kitchen, Family Room, Basement, Foyer, Study, Laundry, Loft, Recreation Room
Basement Full, Heated, Improved, Sump Pump, Windows, Daylight, Partial
Main Level Bedrooms 2
Interior
Interior Features Attic, Ceiling Fan(s), Family Room Off Kitchen, Floor Plan - Open, Kitchen - Eat-In, Kitchen - Island, Recessed Lighting, Walk-in Closet(s), Breakfast Area, Entry Level Bedroom, Primary Bath(s)
Hot Water Natural Gas
Heating Forced Air
Cooling Central A/C
Flooring Laminated, Ceramic Tile
Fireplaces Number 1
Fireplaces Type Gas/Propane, Mantel(s)
Equipment Built-In Microwave, Dishwasher, Disposal, Dryer, Exhaust Fan, Icemaker, Oven - Self Cleaning, Oven/Range - Gas, Refrigerator, Stainless Steel Appliances, Stove, Washer, Water Heater
Fireplace Y
Window Features Double Pane,Energy Efficient,Insulated,Screens
Appliance Built-In Microwave, Dishwasher, Disposal, Dryer, Exhaust Fan, Icemaker, Oven - Self Cleaning, Oven/Range - Gas, Refrigerator, Stainless Steel Appliances, Stove, Washer, Water Heater
Heat Source Natural Gas
Laundry Main Floor
Exterior
Parking Features Garage - Front Entry
Garage Spaces 2.0
Water Access N
View Trees/Woods
Roof Type Asphalt
Accessibility None
Attached Garage 2
Total Parking Spaces 2
Garage Y
Building
Lot Description Landscaping
Story 3
Foundation Other
Sewer Public Sewer
Water Public
Architectural Style Colonial
Level or Stories 3
Additional Building Above Grade, Below Grade
Structure Type 2 Story Ceilings,Cathedral Ceilings,Vaulted Ceilings
New Construction N
Schools
Elementary Schools Frank Hebron-Harman
Middle Schools Macarthur
High Schools Meade
School District Anne Arundel County Public Schools
Others
Senior Community No
Tax ID 020488490216286
Ownership Fee Simple
SqFt Source Assessor
Security Features Electric Alarm
Special Listing Condition Standard
Read Less Info
Want to know what your home might be worth? Contact us for a FREE valuation!

Our team is ready to help you sell your home for the highest possible price ASAP

Bought with Tony A Zowd • Coldwell Banker Realty
"My job is to find and attract mastery-based agents to the office, protect the culture, and make sure everyone is happy! "







