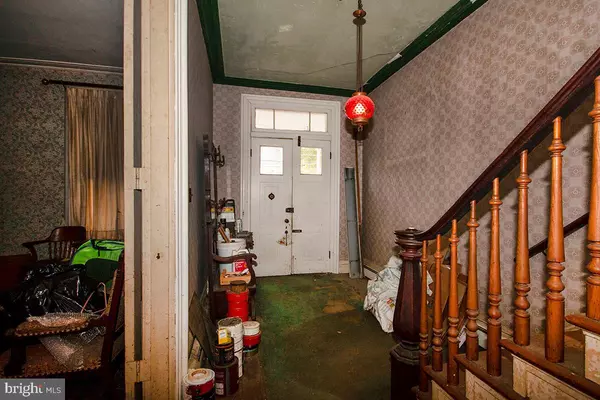$150,000
$124,900
20.1%For more information regarding the value of a property, please contact us for a free consultation.
6 Beds
2 Baths
3,190 SqFt
SOLD DATE : 12/17/2021
Key Details
Sold Price $150,000
Property Type Single Family Home
Sub Type Detached
Listing Status Sold
Purchase Type For Sale
Square Footage 3,190 sqft
Price per Sqft $47
Subdivision None Available
MLS Listing ID NJBL2009730
Sold Date 12/17/21
Style Victorian,Traditional
Bedrooms 6
Full Baths 2
HOA Y/N N
Abv Grd Liv Area 3,190
Originating Board BRIGHT
Year Built 1885
Annual Tax Amount $8,109
Tax Year 2021
Lot Size 0.312 Acres
Acres 0.31
Lot Dimensions 85.00 x 160.00
Property Description
Offer deadline: Tuesday 11/9 @ 1pm. Please submit best & final offers only. This stunning home is ready to be brought back to life! Built in 1885, this home features tons of historic charm and over 3,100 sq ft of living space, plus a beautiful side porch & large lot. You are greeted by a covered front porch with square columns. Upon entering the home, you will notice the hardwood floors, crown molding, and soaring 10 ft ceilings. Everywhere you look has beautiful woodwork, and original features that you may never see again. A short hallway provides access to much of the first floor & steps upstairs. First off, the parlor features amazing trim work & molding, gas light chandelier, fireplace area, and a second doorway directly to the dining area. Continuing down the hallway, you will find what is currently being used as a living room. Here you will notice more wide plank, hardwood floors under the area rugs. There are stunning built ins and another fireplace area. Pocket doors from here lead into the formal dining area, which has built in shelving, huge windows for natural light, plus access to the side porch & back to the parlor. The kitchen area needs a full facelift, but also offers so many possibilities. There is a second set of steps to the 2nd floor, and also steps to the basement (Do not use as they are unsafe. See basement from exterior access). From the kitchen you can also access the huge storage area. Perhaps you could convert this space into an attached garage accessible from the back alley. The second floor offers 5+ bedrooms, all with stunning hardwood floors, windows for natural light, and plenty of space. There is an unfinished area that is massive. Perhaps you could convert this into a huge master suite. A kitchenette was present in one room when this was a multigenerational home for the family, but is no longer hooked up. This floor also offers a full bathroom (there are plumbing issues) with beautiful claw foot tub. You can also access the 3rd floor via walk up steps that could serve as yet another bedroom. The home also features an unfinished basement with mechanicals. The landscaping could use some sprucing up, but there is plenty of yard to enjoy. Off street parking is available via the alley in the rear. The roof was replaced in 1998, but interior damage from old leaks was just not repaired, per the Seller. This home does need significant work to bring it back to life, but it could surely be a showstopper when restored. The home is being sold strictly as is. Buyer is responsible for any & all inspections, certifications, etc. including, but not limited to the Certificate of Occupancy, Smoke Cert, etc. Seller will make no repairs. Seller may or may not remove some items from the property. The home is occupied. Please do not ask the Seller any questions, they should be directed to the listing agent only. Do not walk the property without a confirmed appointment and a licensed real estate agent.
Location
State NJ
County Burlington
Area Mount Holly Twp (20323)
Zoning R3
Rooms
Basement Unfinished
Interior
Interior Features Additional Stairway, Breakfast Area, Built-Ins, Crown Moldings, Dining Area, Formal/Separate Dining Room, Floor Plan - Traditional, Pantry, Wood Floors
Hot Water Natural Gas
Heating Baseboard - Hot Water
Cooling None
Flooring Wood, Carpet
Fireplaces Number 2
Fireplaces Type Mantel(s)
Fireplace Y
Window Features Wood Frame
Heat Source Natural Gas
Laundry Upper Floor
Exterior
Garage Spaces 3.0
Water Access N
Roof Type Shingle
Accessibility None
Total Parking Spaces 3
Garage N
Building
Story 3
Foundation Stone
Sewer Public Sewer
Water Public
Architectural Style Victorian, Traditional
Level or Stories 3
Additional Building Above Grade, Below Grade
Structure Type Plaster Walls,Dry Wall
New Construction N
Schools
School District Mount Holly Township Public Schools
Others
Pets Allowed N
Senior Community No
Tax ID 23-00037-00019
Ownership Fee Simple
SqFt Source Assessor
Acceptable Financing Cash, Conventional
Listing Terms Cash, Conventional
Financing Cash,Conventional
Special Listing Condition Standard
Read Less Info
Want to know what your home might be worth? Contact us for a FREE valuation!

Our team is ready to help you sell your home for the highest possible price ASAP

Bought with Anwar Eskaros • BHHS Fox & Roach-Mt Laurel
"My job is to find and attract mastery-based agents to the office, protect the culture, and make sure everyone is happy! "







