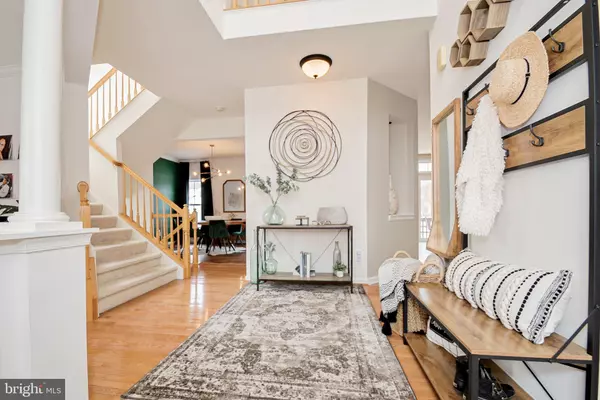$352,000
$352,000
For more information regarding the value of a property, please contact us for a free consultation.
4 Beds
4 Baths
3,329 SqFt
SOLD DATE : 03/10/2021
Key Details
Sold Price $352,000
Property Type Single Family Home
Sub Type Detached
Listing Status Sold
Purchase Type For Sale
Square Footage 3,329 sqft
Price per Sqft $105
Subdivision Chapel Run
MLS Listing ID MDCC171866
Sold Date 03/10/21
Style Colonial
Bedrooms 4
Full Baths 2
Half Baths 2
HOA Fees $21/ann
HOA Y/N Y
Abv Grd Liv Area 2,474
Originating Board BRIGHT
Year Built 2003
Annual Tax Amount $4,922
Tax Year 2021
Lot Size 9,066 Sqft
Acres 0.21
Property Description
This gorgeous brick colonial is on a corner lot with a large turned two-car garage. This lovely home is move-in ready with many updates; modern colors, hardwood flooring, granite, stainless appliances, backsplash in the kitchen, tile flooring, and 42-inch cabinets. The Master bath is updated with a glass surround shower, tile flooring, and granite top sink. As you enter the home, the charming powder room is to your right, on the left is a formal living room with an open inviting space, moving forward is the kitchen opens to the family room with wood burning fireplace and sliders to the back yard which is fully fenced. Off the kitchen is the dining room that opens to the main entrance, formal living room, and open stairs. Upstairs are three generously sized bedrooms and a full bath. At the rear of the home is the spacious master with a walk-in closet and five-piece bath. The basement is a finished, open space with a bath and some storage. Washer/Dryer/Refrigerator included with the sale. Laundry is on the main level and there is a nest thermostat.
Location
State MD
County Cecil
Zoning R3
Direction East
Rooms
Other Rooms Living Room, Dining Room, Sitting Room, Bedroom 2, Bedroom 3, Bedroom 4, Kitchen, Bedroom 1, Laundry, Office, Bonus Room
Basement Poured Concrete, Sump Pump, Fully Finished, Heated, Improved
Interior
Interior Features Attic, Carpet, Ceiling Fan(s), Crown Moldings, Formal/Separate Dining Room, Kitchen - Eat-In, Kitchen - Island, Pantry, Recessed Lighting, Stall Shower, Upgraded Countertops, Walk-in Closet(s)
Hot Water Natural Gas
Heating Forced Air
Cooling Central A/C
Flooring Carpet, Ceramic Tile, Laminated, Vinyl
Fireplaces Number 1
Fireplaces Type Screen, Fireplace - Glass Doors, Wood
Equipment Built-In Microwave, Dishwasher, Disposal, Dryer, Icemaker, Oven/Range - Electric, Refrigerator, Stainless Steel Appliances, Washer, Water Heater
Fireplace Y
Appliance Built-In Microwave, Dishwasher, Disposal, Dryer, Icemaker, Oven/Range - Electric, Refrigerator, Stainless Steel Appliances, Washer, Water Heater
Heat Source Natural Gas
Laundry Main Floor
Exterior
Parking Features Garage Door Opener, Inside Access
Garage Spaces 4.0
Fence Split Rail
Utilities Available Under Ground
Water Access N
Roof Type Shingle
Accessibility None
Attached Garage 2
Total Parking Spaces 4
Garage Y
Building
Lot Description Front Yard, Level, Open, Rear Yard, SideYard(s)
Story 2
Foundation Active Radon Mitigation, Concrete Perimeter
Sewer Public Sewer
Water Public
Architectural Style Colonial
Level or Stories 2
Additional Building Above Grade, Below Grade
Structure Type Dry Wall
New Construction N
Schools
School District Cecil County Public Schools
Others
HOA Fee Include Common Area Maintenance,Management,Insurance
Senior Community No
Tax ID 0803114791
Ownership Fee Simple
SqFt Source Assessor
Security Features Security System
Acceptable Financing Cash, Conventional, FHA, VA
Horse Property N
Listing Terms Cash, Conventional, FHA, VA
Financing Cash,Conventional,FHA,VA
Special Listing Condition Standard
Read Less Info
Want to know what your home might be worth? Contact us for a FREE valuation!

Our team is ready to help you sell your home for the highest possible price ASAP

Bought with Andrea L Barker • Integrity Real Estate
"My job is to find and attract mastery-based agents to the office, protect the culture, and make sure everyone is happy! "







