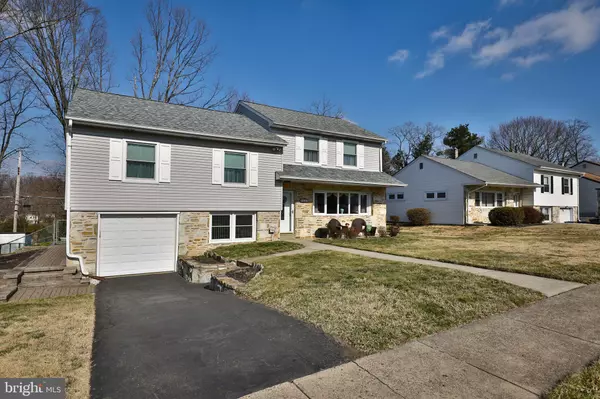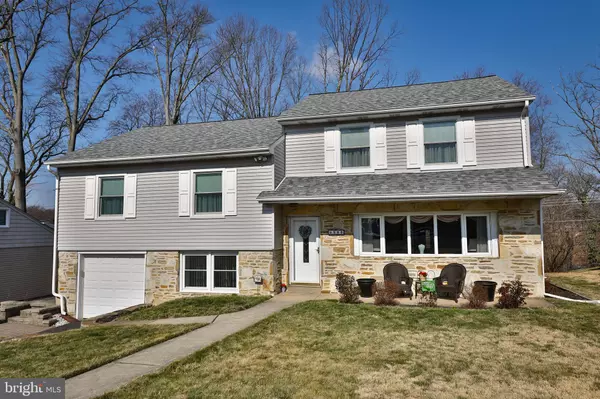$555,000
$489,900
13.3%For more information regarding the value of a property, please contact us for a free consultation.
5 Beds
3 Baths
2,756 SqFt
SOLD DATE : 06/15/2022
Key Details
Sold Price $555,000
Property Type Single Family Home
Sub Type Detached
Listing Status Sold
Purchase Type For Sale
Square Footage 2,756 sqft
Price per Sqft $201
Subdivision Huntingdon Valley
MLS Listing ID PAMC2029918
Sold Date 06/15/22
Style Split Level
Bedrooms 5
Full Baths 2
Half Baths 1
HOA Y/N N
Abv Grd Liv Area 2,260
Originating Board BRIGHT
Year Built 1955
Annual Tax Amount $7,404
Tax Year 2022
Lot Size 7,549 Sqft
Acres 0.17
Lot Dimensions 72.00 x 0.00
Property Description
All offers in by Monday at noon. Presented Monday Night TY
Welcome Home to this lovingly maintained home located in Huntingdon Valley. This single split level home boasts 5 bedrooms and 2.5 baths, Along with a gorgeous family room addition! Step into the foyer and enter the sun filled living room, dining room with open flow into the recently updated gorgeous kitchen. The kitchen features gleaming granite counters along with peninsula, some tile backsplash and tiled floors. An opening above the sink area to view into the family room addition. Stunning cabinetry complete this your dream room as it opens directly into dining area. The expansive family room is perfect for entertaining or sitting by the gas fireplace. The brick fireplace is flanked by windows allowing natural light through out. Exit door to rear side with all new trek finishes. Again, time to enjoy the quiet days /evenings in your private oasis. Newer neutral carpeting through out with original hardwood floors underneath most rooms. Proceed to the lower level with a bonus room, den, office, the possibilities are endless. Powder room along with laundry /utility room and access to the garage. The 2nd level consists of updated hall bath, main bedroom with en suite, and two additional well proportioned bedrooms. On the 3rd level you will find 2 added bedrooms. YES total 5 bedrooms!! Fully fenced rear yard, one car attached garage, rear stone retaining wall. Pride of ownership is apparent through out this lovely home, Some additional upgrades include rear deck 2021, fireplace conversion 2017, carpet 2019, windows and roof 2015-2016, Conveniently located to Lorimore Park, medical, shopping Center and Public transportation.
Location
State PA
County Montgomery
Area Abington Twp (10630)
Zoning R4
Rooms
Other Rooms Living Room, Dining Room, Primary Bedroom, Bedroom 2, Bedroom 3, Bedroom 4, Bedroom 5, Kitchen, Family Room, Laundry, Bonus Room
Basement Partial
Interior
Hot Water Natural Gas
Cooling Central A/C
Fireplaces Number 1
Fireplaces Type Gas/Propane
Fireplace Y
Heat Source Natural Gas
Laundry Lower Floor
Exterior
Parking Features Garage - Front Entry
Garage Spaces 1.0
Water Access N
Accessibility None
Attached Garage 1
Total Parking Spaces 1
Garage Y
Building
Story 4
Foundation Slab
Sewer Public Sewer
Water Public
Architectural Style Split Level
Level or Stories 4
Additional Building Above Grade, Below Grade
New Construction N
Schools
Middle Schools Abington Junior
High Schools Abington
School District Abington
Others
Senior Community No
Tax ID 30-00-08852-001
Ownership Fee Simple
SqFt Source Assessor
Acceptable Financing Cash, Conventional
Horse Property N
Listing Terms Cash, Conventional
Financing Cash,Conventional
Special Listing Condition Standard
Read Less Info
Want to know what your home might be worth? Contact us for a FREE valuation!

Our team is ready to help you sell your home for the highest possible price ASAP

Bought with Bernard Boyle • RE/MAX Keystone
"My job is to find and attract mastery-based agents to the office, protect the culture, and make sure everyone is happy! "







