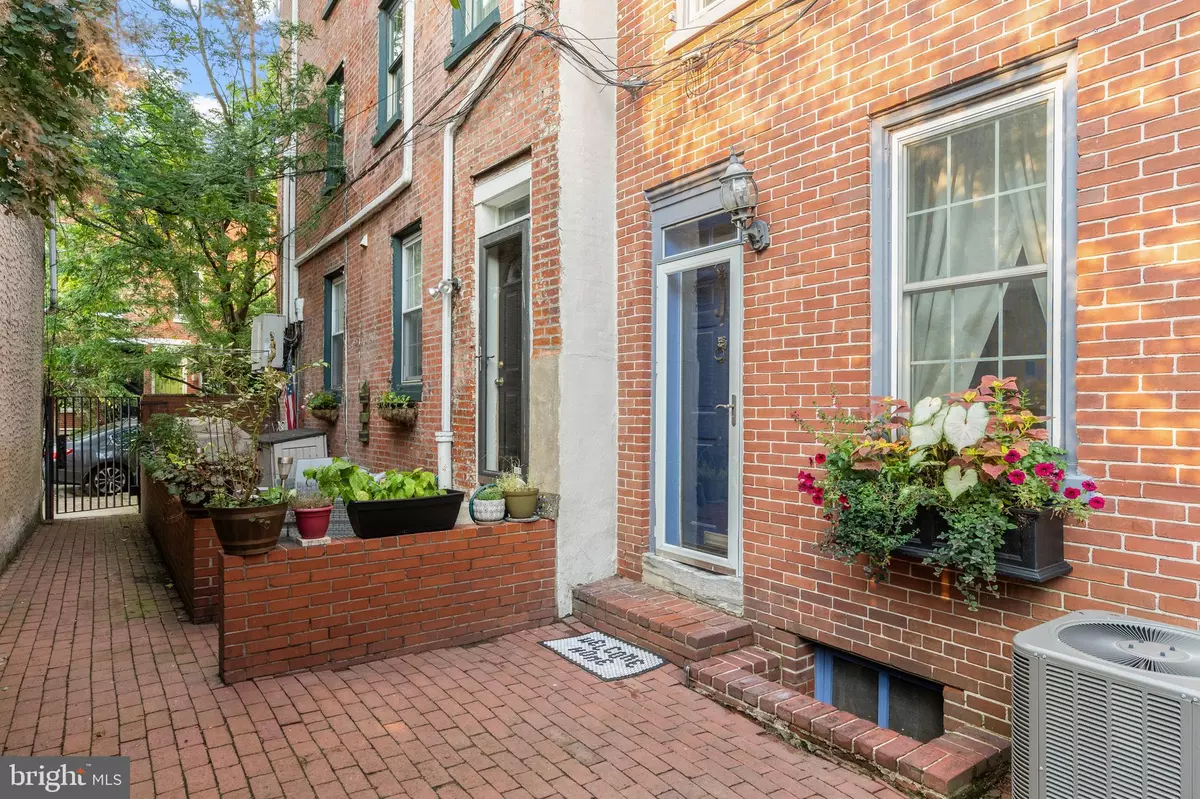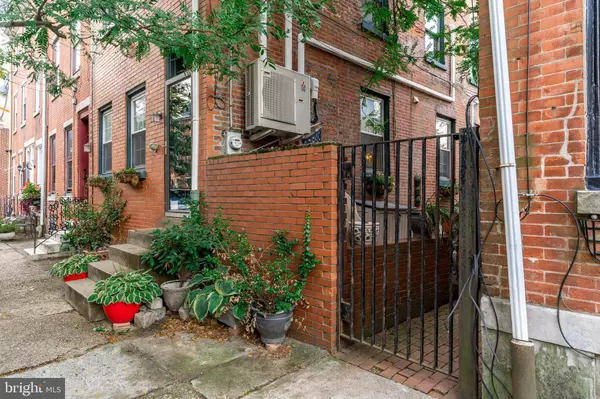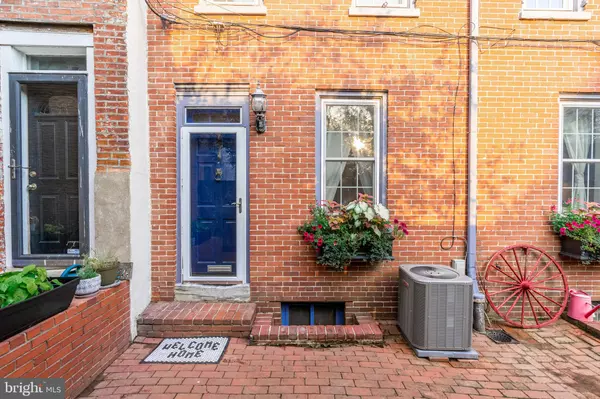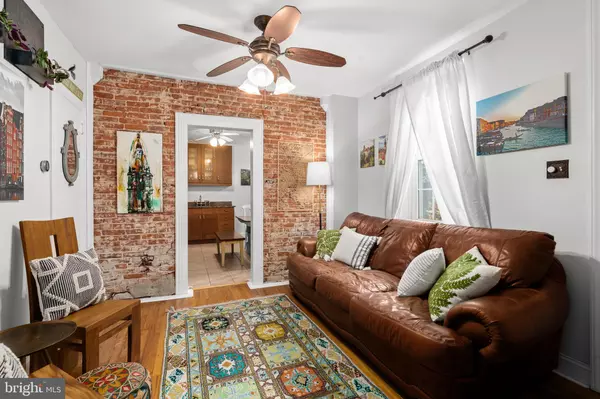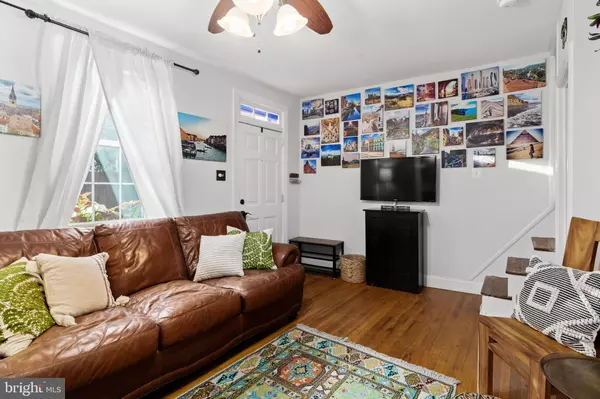$450,000
$450,000
For more information regarding the value of a property, please contact us for a free consultation.
3 Beds
2 Baths
1,440 SqFt
SOLD DATE : 09/23/2021
Key Details
Sold Price $450,000
Property Type Townhouse
Sub Type Interior Row/Townhouse
Listing Status Sold
Purchase Type For Sale
Square Footage 1,440 sqft
Price per Sqft $312
Subdivision Queen Village
MLS Listing ID PAPH2019486
Sold Date 09/23/21
Style Trinity
Bedrooms 3
Full Baths 1
Half Baths 1
HOA Y/N N
Abv Grd Liv Area 1,440
Originating Board BRIGHT
Year Built 1920
Annual Tax Amount $5,570
Tax Year 2021
Lot Size 810 Sqft
Acres 0.02
Lot Dimensions 27.00 x 30.00
Property Description
Hidden in the coveted and historical neighborhood of Queen Village, awaits a gorgeous and secluded garden oasis! Enter through the wrought iron gate into this private and tranquil micro-neighborhood. The courtyard leads to this stunning double-wide brick Trinity home. The front patio covers the expanse of the house and has space for a grill, table, chairs, and plants. You'll notice the gorgeous window boxes that are done each season by Enliven Planters. Both doors from the brick patio lead into the first floor, which offers an abundance of natural light. Charm exudes throughout the house including gleaming hardwood floors on each level, and a stunning exposed brick wall between the kitchen and living room. The first floor features a nice-sized living room as well as an updated kitchen. The larger eat-in kitchen has granite countertops, beautiful cabinetry and new appliances (refrigerator, stove, microwave, and dishwasher all replaced in 2018). Heading down into the finished basement space there is a large family room with a beautiful brick mantle, wood burning stove and a half bath, perfect for hosting Eagles games. The laundry is located in the unfinished portion of the basement with ample storage and shelving. Upstairs on the second floor is a full bathroom and a closet/dressing room with large closets that leads into the primary bedroom. The spacious primary bedroom has a custom built-in bed, shelves, and storage with sconces perfect for nighttime reading. On the third floor there are two additional bedrooms with plenty of windows that flood the rooms with natural light. This home has all the character in line with a historic Philadelphia home, but with the modern upgrades and amenities that suit today's lifestyle. Some of the upgrades include a new roof in 2017, replaced entire HVAC and hot water heater in 2019 and all new appliances in 2018. As if this home couldn't get any better, it is one of seven properties that bought into the shared community courtyard (owner paid $5,000 to buy into the co-op). The entrance to the community courtyard is right across the brick lane and includes gardening space, a large area for dining with a table, access to a shared grill, use of deck and the community shed. The cost of the courtyard ownership is approximately $200/year (for taxes and insurance) and is set up as an LLC and ownership is by share. Don't miss your chance to own this gorgeous home complete with a unique outdoor oasis in a highly desirable neighborhood!
Location
State PA
County Philadelphia
Area 19147 (19147)
Zoning RM1
Direction West
Rooms
Other Rooms Living Room, Primary Bedroom, Bedroom 2, Bedroom 3, Kitchen, Basement, Other, Full Bath
Basement Full
Interior
Hot Water Natural Gas
Heating Hot Water
Cooling Central A/C
Flooring Wood, Tile/Brick
Fireplaces Number 1
Equipment Dishwasher, Disposal, Energy Efficient Appliances
Fireplace Y
Window Features Energy Efficient
Appliance Dishwasher, Disposal, Energy Efficient Appliances
Heat Source Natural Gas
Laundry Basement
Exterior
Exterior Feature Patio(s)
Water Access N
Roof Type Flat
Accessibility None
Porch Patio(s)
Garage N
Building
Story 3
Foundation Stone
Sewer Public Sewer
Water Public
Architectural Style Trinity
Level or Stories 3
Additional Building Above Grade, Below Grade
New Construction N
Schools
School District The School District Of Philadelphia
Others
Pets Allowed Y
Senior Community No
Tax ID 021079535
Ownership Fee Simple
SqFt Source Assessor
Acceptable Financing Conventional, VA, FHA 203(b)
Listing Terms Conventional, VA, FHA 203(b)
Financing Conventional,VA,FHA 203(b)
Special Listing Condition Standard
Pets Allowed No Pet Restrictions
Read Less Info
Want to know what your home might be worth? Contact us for a FREE valuation!

Our team is ready to help you sell your home for the highest possible price ASAP

Bought with Robin Nahama • Keller Williams Realty - Cherry Hill
"My job is to find and attract mastery-based agents to the office, protect the culture, and make sure everyone is happy! "


