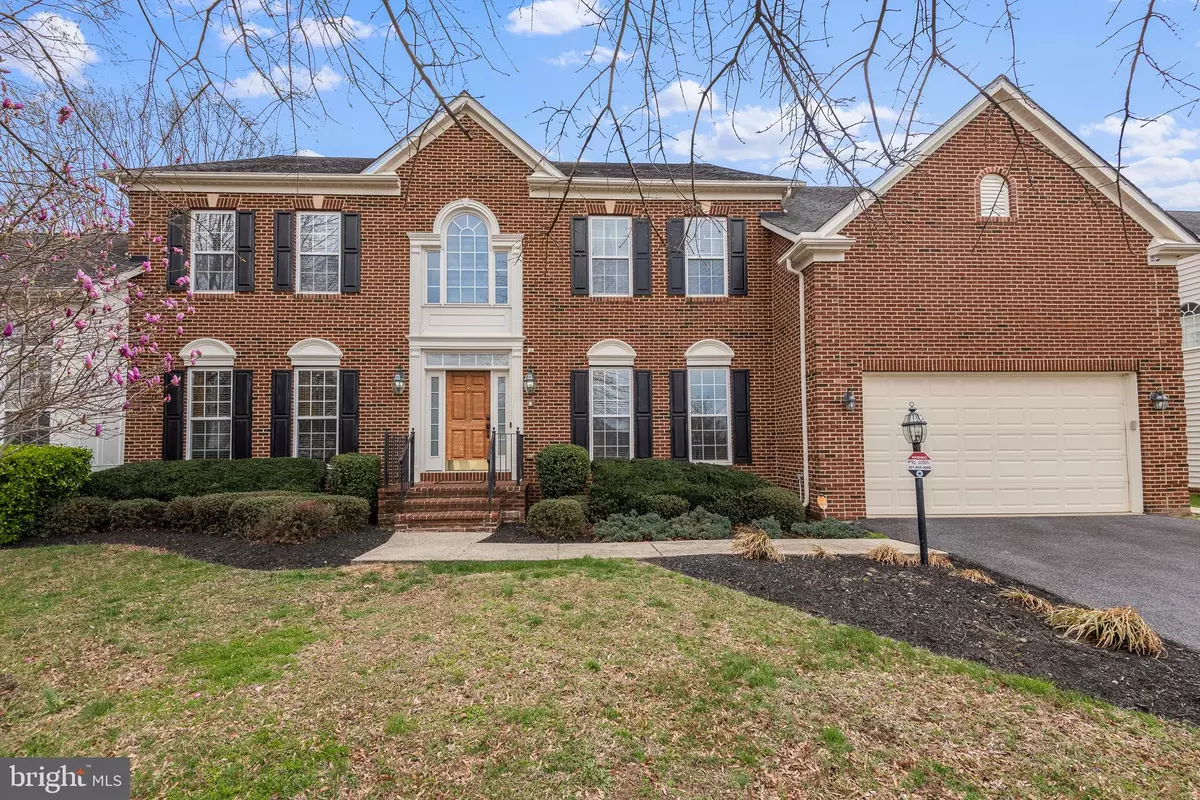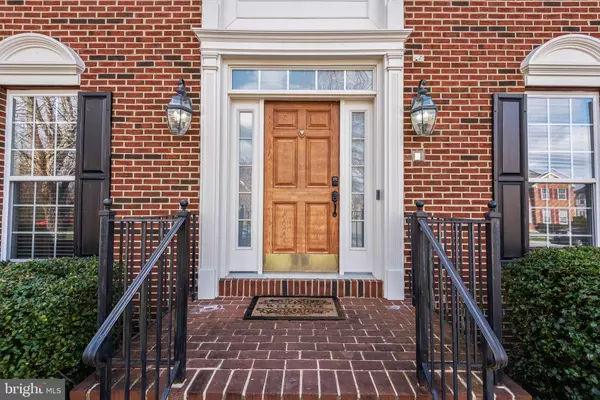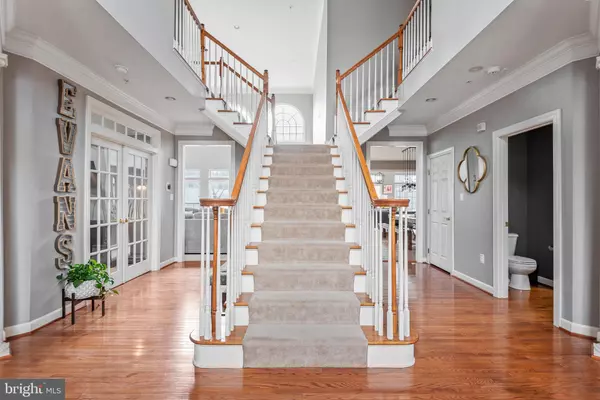$855,000
$749,990
14.0%For more information regarding the value of a property, please contact us for a free consultation.
4 Beds
5 Baths
5,220 SqFt
SOLD DATE : 05/12/2022
Key Details
Sold Price $855,000
Property Type Single Family Home
Sub Type Detached
Listing Status Sold
Purchase Type For Sale
Square Footage 5,220 sqft
Price per Sqft $163
Subdivision Gabriels Run-Plat 1>
MLS Listing ID MDPG2037382
Sold Date 05/12/22
Style Colonial
Bedrooms 4
Full Baths 4
Half Baths 1
HOA Fees $74/mo
HOA Y/N Y
Abv Grd Liv Area 5,220
Originating Board BRIGHT
Year Built 2006
Annual Tax Amount $9,760
Tax Year 2022
Lot Size 0.284 Acres
Acres 0.28
Property Description
Beautifully crafted throughout, this is an immaculate Glenn Dale home that anyone would be proud to call their own. Set in the desirable Gabriel's Run community, this entertainer's dream entices you inside with striking curb appeal and a stately Colonial brick facade. Immaculate finishes immediately catch your eye upon stepping into the grand foyer, from the sweeping staircase and elegant molding to the gleaming hardwood-style flooring cascading underfoot.
Pristine, white French doors and trim work tastefully pair with the neutral color tones to exude a timeless character throughout. A combination of picture, arched, and transom windows bathe the interior in radiant natural light while framing serene views. Chic lighting casts a luxe glow over the main gathering areas that display a refined fusion of soft carpet and tile flooring. In the living room, decorative millwork reaches the height of the soaring two-story ceilings and highlights the tile-surround fireplace to create a warm ambiance as you welcome guests. Host intimate dinner parties under the tray ceiling and posh chandelier in the formal dining room, or serve more casual fare in the sunlit breakfast nook.
Designed with the avid cook in mind, the kitchen equips you with stainless steel appliances and ample storage for all of your culinary gadgets. Prep meals on the island as visitors watch from the bar seating while sampling appetizers and drinks. Afterward, enjoy nightcaps in the adjacent family room where direct access to the backyard means you can take the celebration outdoors. Retire to the grand proportions of your primary suite that treats you to a sitting area defined by graceful columns.
From an office to a den, take advantage of the luxury of having multiple bonus rooms that can be customized based on your needs. An enchanting sunroom with glass walls is an excellent spot to curl up with a good book or unwind during leisurely afternoons. Downstairs you'll have a fully finished, walk-out basement that you can transform into a cozy movie theater, a game room, or a private entertaining space with a wet bar. In addition, it can accommodate another bedroom or a gym in the adjoining flex room. With its versatile space, the opportunities are limitless. Completing this ideal abode's features is an attached 2-car garage and a laundry room. Its quick access to parks, restaurants, shopping options, and freeways offers the convenience you deserve for your busy lifestyle. Why just read about it when you can experience this yourself? Come for a tour before someone else does!
Location
State MD
County Prince Georges
Zoning RR
Rooms
Basement Connecting Stairway, Full, Fully Finished, Heated, Improved, Interior Access, Outside Entrance, Rear Entrance, Walkout Stairs
Interior
Interior Features Breakfast Area, Carpet, Central Vacuum, Dining Area, Double/Dual Staircase, Family Room Off Kitchen, Floor Plan - Open, Formal/Separate Dining Room, Kitchen - Gourmet, Kitchen - Island, Kitchen - Table Space, Recessed Lighting, Store/Office, Upgraded Countertops, Walk-in Closet(s), Wood Floors, Tub Shower, Stall Shower
Hot Water Natural Gas
Heating Forced Air
Cooling Central A/C
Flooring Carpet, Ceramic Tile, Hardwood
Fireplaces Number 1
Fireplaces Type Mantel(s)
Equipment Built-In Microwave, Built-In Range, Central Vacuum, Cooktop, Dishwasher, Disposal, Dryer, Icemaker, Oven - Wall, Oven - Double, Refrigerator
Fireplace Y
Appliance Built-In Microwave, Built-In Range, Central Vacuum, Cooktop, Dishwasher, Disposal, Dryer, Icemaker, Oven - Wall, Oven - Double, Refrigerator
Heat Source Natural Gas
Laundry Main Floor
Exterior
Parking Features Garage - Front Entry, Garage Door Opener
Garage Spaces 2.0
Water Access N
Accessibility None
Attached Garage 2
Total Parking Spaces 2
Garage Y
Building
Story 3
Foundation Slab
Sewer Public Sewer
Water Public
Architectural Style Colonial
Level or Stories 3
Additional Building Above Grade, Below Grade
Structure Type 2 Story Ceilings,Tray Ceilings
New Construction N
Schools
School District Prince George'S County Public Schools
Others
Senior Community No
Tax ID 17143627643
Ownership Fee Simple
SqFt Source Assessor
Security Features Intercom,Exterior Cameras
Special Listing Condition Standard
Read Less Info
Want to know what your home might be worth? Contact us for a FREE valuation!

Our team is ready to help you sell your home for the highest possible price ASAP

Bought with gyimah kyei • Keller Williams Preferred Properties
"My job is to find and attract mastery-based agents to the office, protect the culture, and make sure everyone is happy! "







