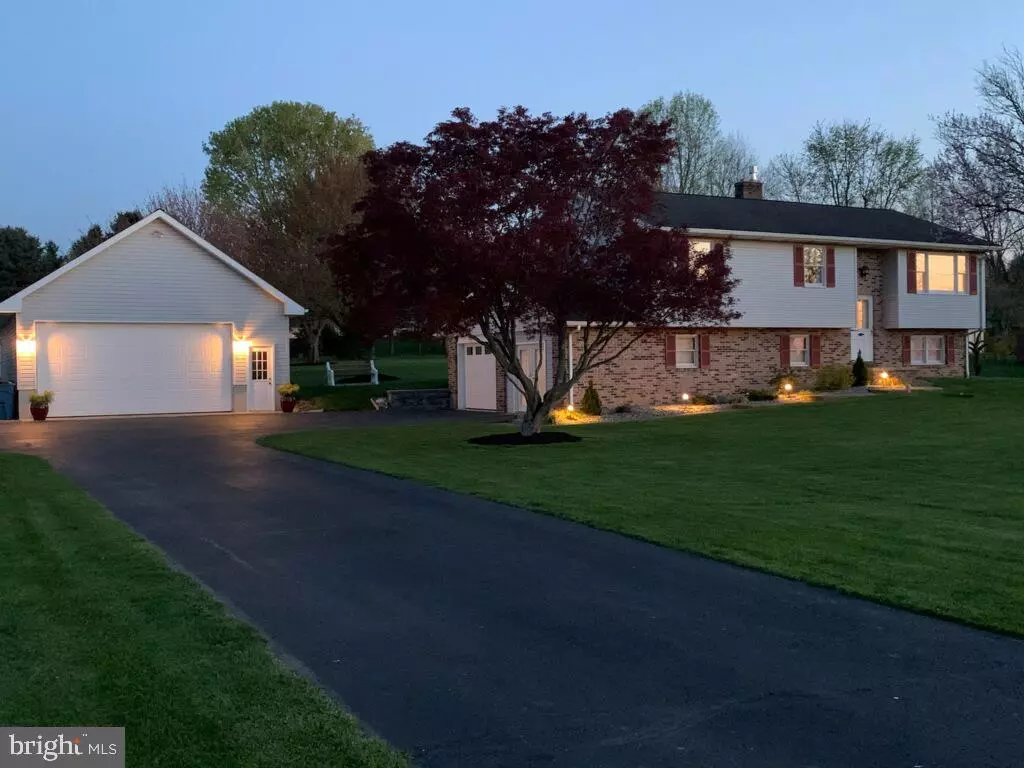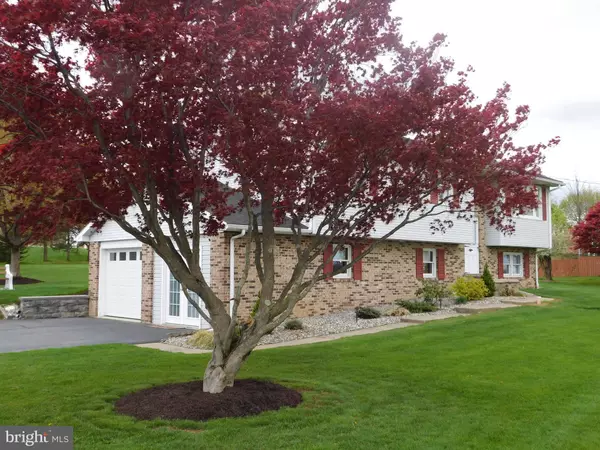$325,000
$350,000
7.1%For more information regarding the value of a property, please contact us for a free consultation.
3 Beds
3 Baths
2,258 SqFt
SOLD DATE : 05/28/2021
Key Details
Sold Price $325,000
Property Type Single Family Home
Sub Type Detached
Listing Status Sold
Purchase Type For Sale
Square Footage 2,258 sqft
Price per Sqft $143
Subdivision None Available
MLS Listing ID PABK376356
Sold Date 05/28/21
Style Bi-level
Bedrooms 3
Full Baths 2
Half Baths 1
HOA Y/N N
Abv Grd Liv Area 1,682
Originating Board BRIGHT
Year Built 1984
Annual Tax Amount $4,962
Tax Year 2020
Lot Size 1.060 Acres
Acres 1.06
Lot Dimensions 0.00 x 0.00
Property Description
Detached home conveniently located between Allentown and Reading, this home has many touches which make it a must see on your list. Plenty of storage for cars, campers, and boats are just some of the features this beautiful home boasts. The large flat lot is complimented by many trees and beautiful landscaping. Three bedrooms on the main level with an additional 4th and 5th possible on the lower level for a large or growing family. The lower level features the renovation of the attached two car garage into an entertainment room, and an additional full bathroom, as well as it's current function housing a hot tube in the 2nd half of the garage. With the additional lower level living room this house has plenty of room to spread out and enjoy. Schedule your showing today, this well maintained home won't last long.
Location
State PA
County Berks
Area Rockland Twp (10275)
Zoning RES
Rooms
Basement Full
Main Level Bedrooms 3
Interior
Interior Features Bar, Combination Kitchen/Dining, Wood Stove
Hot Water Electric
Heating Forced Air
Cooling Central A/C
Heat Source Oil, Propane - Leased
Exterior
Exterior Feature Deck(s)
Garage Additional Storage Area, Garage - Front Entry, Garage - Rear Entry, Garage Door Opener, Oversized
Garage Spaces 10.0
Utilities Available Propane
Waterfront N
Water Access N
Accessibility None
Porch Deck(s)
Parking Type Detached Garage, Attached Garage, Driveway
Attached Garage 1
Total Parking Spaces 10
Garage Y
Building
Lot Description Front Yard, Landscaping, Not In Development, Rear Yard, Road Frontage
Story 2
Sewer On Site Septic
Water Well
Architectural Style Bi-level
Level or Stories 2
Additional Building Above Grade, Below Grade
New Construction N
Schools
School District Brandywine Heights Area
Others
Senior Community No
Tax ID 75-5462-00-37-1363
Ownership Fee Simple
SqFt Source Assessor
Acceptable Financing Cash, Conventional, Negotiable
Listing Terms Cash, Conventional, Negotiable
Financing Cash,Conventional,Negotiable
Special Listing Condition Standard
Read Less Info
Want to know what your home might be worth? Contact us for a FREE valuation!

Our team is ready to help you sell your home for the highest possible price ASAP

Bought with Carl J Billera • Compass RE

"My job is to find and attract mastery-based agents to the office, protect the culture, and make sure everyone is happy! "







