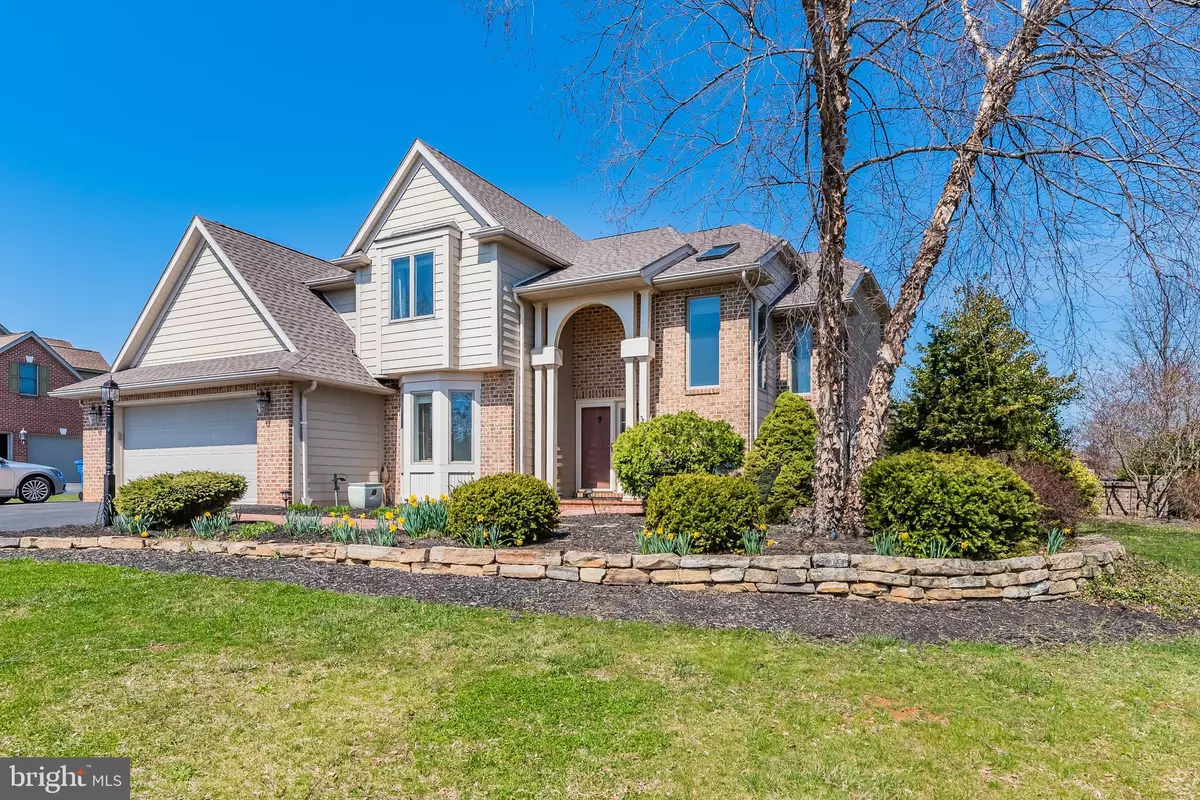$460,000
$469,000
1.9%For more information regarding the value of a property, please contact us for a free consultation.
4 Beds
3 Baths
3,300 SqFt
SOLD DATE : 06/21/2022
Key Details
Sold Price $460,000
Property Type Single Family Home
Sub Type Detached
Listing Status Sold
Purchase Type For Sale
Square Footage 3,300 sqft
Price per Sqft $139
Subdivision Scot-Greene Estates
MLS Listing ID PAFL2006348
Sold Date 06/21/22
Style Contemporary
Bedrooms 4
Full Baths 2
Half Baths 1
HOA Y/N N
Abv Grd Liv Area 2,600
Originating Board BRIGHT
Year Built 2002
Annual Tax Amount $7,163
Tax Year 2021
Lot Size 0.550 Acres
Acres 0.55
Lot Dimensions 0.00 x 0.00
Property Description
Welcome Home to 3583 Fox Hill Drive in Scot-Greene Estates! 3 Levels of living on over ½ acre homesite with 4 bedrooms, 2.5 baths and incredible updates. New in 2020: Roof, heat pump & stainless steel dishwasher 2021.
Upon entering, you'll notice the wonderful light in the home and a modern feel with this un-traditional floor plan. There are many possibilities with this beautiful & unique home. Main level offers hardwood floors, dual fireplaces, and great flex space - formal dining room, home office, play room or whatever your family needs! The large Kitchen includes features like 5-skylights, copious maple cabinets, stainless appliances, granite countertops, two double sinks with disposals and raised bar with seating. Open stairway to the second floor leads to bedrooms including the Main Suite. Main bath en suite includes a skylight, separate shower and toilet, soaking tub, double vanity with granite. Three additional bedrooms with double closets and an additional bathroom on the second floor. Lower level boasts a great breakout space for hobbies or recreational activities. Storage and more!
One of the most delightful features is outdoor living! Large concrete L-shaped patio with stacked paver wall surrounding it. A covered pergola with ceramic tile floor is perfect for large parties late spring, summer and fall. Raised beds for the vegetable garden lover! There is enough lawn area for volleyball and even a pool! The landscaping surrounding the property has something blooming throughout the warm seasons. Three wooden panels covered with faux greenery are privacy screens.
Scot-Greene is located in a convenient location with a close proximity to I-81 but also just minutes to shopping on Norland Ave or Downtown Chambersburg. Its also adjacent to the Chambersburg Country Club where memberships are available and amenities include golf, swimming, tennis / pickleball, restaurant & more!
Location
State PA
County Franklin
Area Greene Twp (14509)
Zoning R-1
Direction South
Rooms
Basement Fully Finished
Interior
Hot Water Electric
Heating Forced Air
Cooling Heat Pump(s)
Fireplaces Number 1
Fireplaces Type Double Sided
Fireplace Y
Heat Source Electric
Laundry Main Floor
Exterior
Exterior Feature Patio(s), Terrace, Roof
Garage Spaces 8.0
Utilities Available Propane
Water Access N
Accessibility None
Porch Patio(s), Terrace, Roof
Total Parking Spaces 8
Garage N
Building
Story 3
Foundation Block
Sewer Public Sewer
Water Public
Architectural Style Contemporary
Level or Stories 3
Additional Building Above Grade, Below Grade
New Construction N
Schools
School District Chambersburg Area
Others
Senior Community No
Tax ID 09-0C18.-203.-000000
Ownership Fee Simple
SqFt Source Assessor
Special Listing Condition Standard
Read Less Info
Want to know what your home might be worth? Contact us for a FREE valuation!

Our team is ready to help you sell your home for the highest possible price ASAP

Bought with Bhupendra Baral • Iron Valley Real Estate of Central PA
"My job is to find and attract mastery-based agents to the office, protect the culture, and make sure everyone is happy! "







