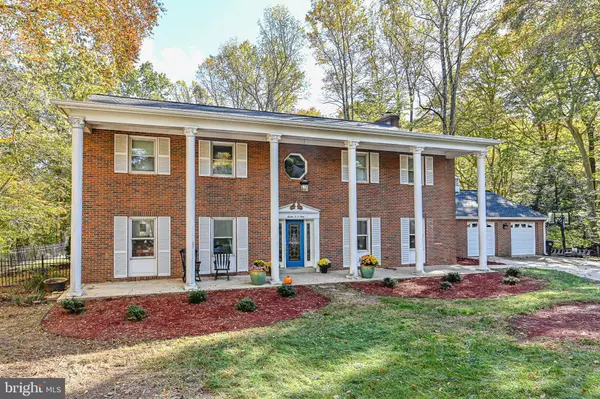$1,150,000
$899,900
27.8%For more information regarding the value of a property, please contact us for a free consultation.
5 Beds
4 Baths
3,584 SqFt
SOLD DATE : 03/18/2022
Key Details
Sold Price $1,150,000
Property Type Single Family Home
Sub Type Detached
Listing Status Sold
Purchase Type For Sale
Square Footage 3,584 sqft
Price per Sqft $320
Subdivision Rolling Valley
MLS Listing ID VAFX2051084
Sold Date 03/18/22
Style Colonial
Bedrooms 5
Full Baths 3
Half Baths 1
HOA Y/N N
Abv Grd Liv Area 3,584
Originating Board BRIGHT
Year Built 1970
Annual Tax Amount $7,471
Tax Year 2021
Lot Size 0.370 Acres
Acres 0.37
Property Description
***This is not your typical Rolling Valley home-This custom built home was constructed by the builder of this neighborhood for his own family. It is unique and unlike any other home in this neighborhood. All Brick Construction on .69 acres which is surrounded by parkland so it feels like you are sitting on many acres of land and there are views of the stream from the bedroom window & backyard! WATER VIEW! If you are looking for privacy but still want to be close to everything and have that neighborhood feeling, this is the home for you! The neighborhood pool is less than a block away and you can walk to Hunt Valley elementary school. Dramatic 2 story foyer with oversized contemporary, matte brass chandelier. The sellers have remodeled this home from top to bottom to include a brand new completely remodeled Kitchen with breakfast bar island, quartz countertops, 42" white cabinets, stainless steel appliances & gorgeous slate colored tile flooring. 5 bedrooms on the upper level and 3 full baths! This is so hard to find in West Springfield HS District. Owner's suite offers a walk-in closet & 2 standard closets, gleaming hardwood flooring, contemporary lighting & spacious private bath with ceramic tile flooring, stand alone claw foot tub with shower, comfort height vanity, designer mirror & fixtures. All the bedrooms are a generous size with ample closet space. 2 of the bedrooms share a Jack & Jill bath with 2 comfort height vanities with wall scone lighting & quartz counters, stunning pebble tile inlay in the shower area that is separate-great so that multiple people can get ready in the morning. There is no carpet in this home-All gorgeous hardwood flooring or ceramic tile flooring. You will not believe the room sizes on the main level of this home. Enormous Great Room with tons of windows, tall ceilings & light hardwood flooring flows nicely into the formal dining room with sparkling chandelier, bay window, custom molding: shadow boxes, chair rail, dental crown molding give this home an elegant feeling with modern finishes & conveniences. Extraordinary family room with stately grey, brick hearth wood-burning fireplace, built-in bookshelves/storage cabinets, 2 big coat closets, fantastic study area or teaching area if you home school & french doors that lead to the EXTRAORDINARY BACKYARD. Bonus: Main level laundry room with contemporary, mosaic tile flooring. There is a large storage/furnace just off the family room that leads into the oversized 2 car garage that also has an exit to the backyard. You will not believe this lot and how much space you will have play, relax & entertain to your heart's desire, surrounded by the beauty of nature but with an excellent commute to the Pentagon, DC, Fort Belvoir & more. VRE Station, Commuter lots with Express bus to Pentagon & Express Lanes to DC just a short drive away!
Location
State VA
County Fairfax
Zoning 131
Rooms
Other Rooms Living Room, Dining Room, Primary Bedroom, Bedroom 2, Bedroom 3, Bedroom 4, Bedroom 5, Kitchen, Family Room, Foyer, Other
Interior
Interior Features Kitchen - Table Space, Dining Area, Primary Bath(s), Wood Floors, Attic, Breakfast Area, Chair Railings, Crown Moldings, Floor Plan - Traditional, Formal/Separate Dining Room, Kitchen - Eat-In, Kitchen - Island, Recessed Lighting, Upgraded Countertops, Wainscotting, Walk-in Closet(s)
Hot Water Electric
Heating Forced Air
Cooling Central A/C
Fireplaces Number 1
Fireplaces Type Mantel(s), Wood
Equipment Central Vacuum, Cooktop, Disposal, Refrigerator, Water Heater, Stainless Steel Appliances, Range Hood, Microwave, Stove
Fireplace Y
Window Features Screens,Storm
Appliance Central Vacuum, Cooktop, Disposal, Refrigerator, Water Heater, Stainless Steel Appliances, Range Hood, Microwave, Stove
Heat Source Natural Gas
Laundry Main Floor, Dryer In Unit, Washer In Unit
Exterior
Parking Features Garage - Front Entry, Additional Storage Area, Garage Door Opener, Inside Access, Oversized
Garage Spaces 6.0
Utilities Available Under Ground
Water Access N
View Garden/Lawn, Trees/Woods
Street Surface Black Top
Accessibility Level Entry - Main
Attached Garage 2
Total Parking Spaces 6
Garage Y
Building
Lot Description Backs - Parkland
Story 2
Foundation Slab
Sewer Public Sewer
Water Public
Architectural Style Colonial
Level or Stories 2
Additional Building Above Grade, Below Grade
New Construction N
Schools
Elementary Schools Hunt Valley
Middle Schools Irving
High Schools West Springfield
School District Fairfax County Public Schools
Others
Senior Community No
Tax ID 0893 05 0411
Ownership Fee Simple
SqFt Source Estimated
Security Features Intercom
Special Listing Condition Standard
Read Less Info
Want to know what your home might be worth? Contact us for a FREE valuation!

Our team is ready to help you sell your home for the highest possible price ASAP

Bought with Lucinda A Beline • Weichert, REALTORS
"My job is to find and attract mastery-based agents to the office, protect the culture, and make sure everyone is happy! "







