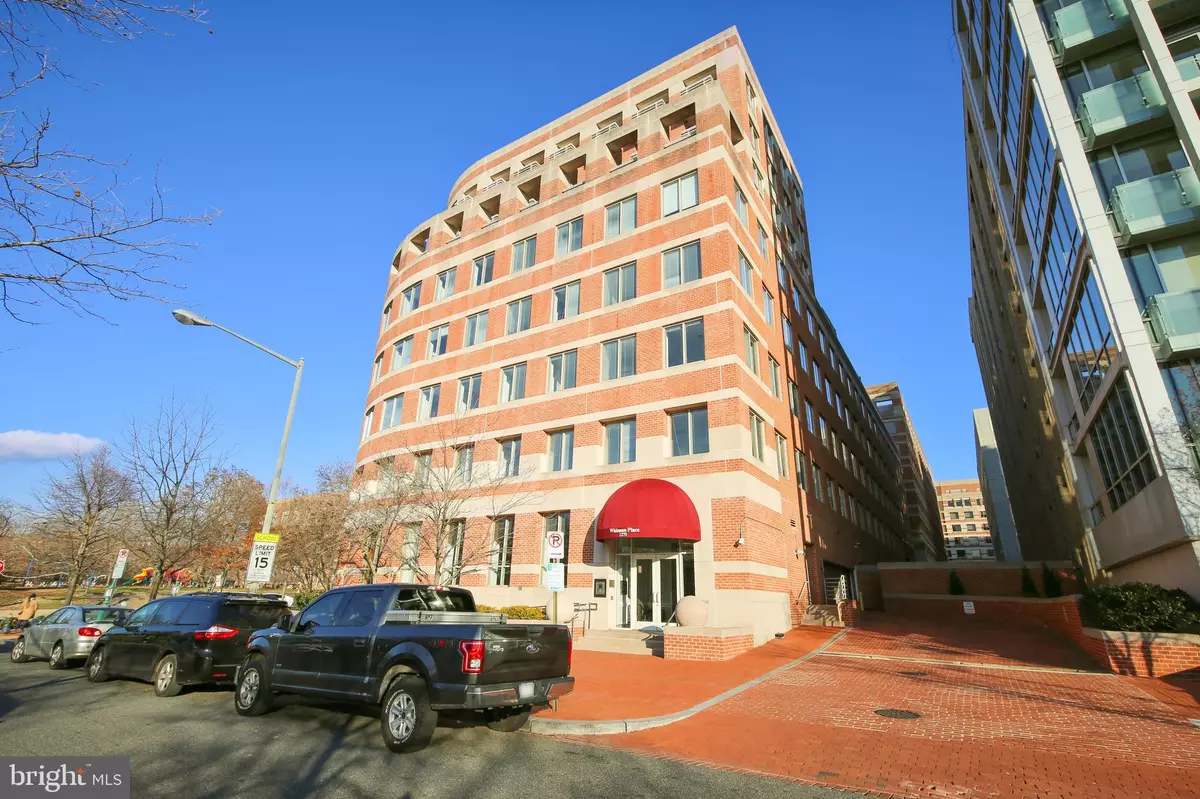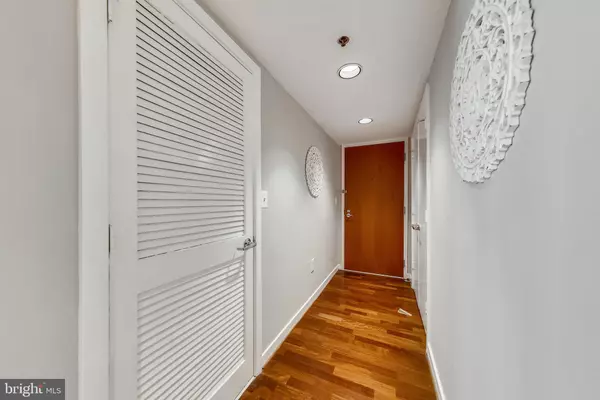$637,000
$629,000
1.3%For more information regarding the value of a property, please contact us for a free consultation.
2 Beds
1 Bath
809 SqFt
SOLD DATE : 12/30/2021
Key Details
Sold Price $637,000
Property Type Condo
Sub Type Condo/Co-op
Listing Status Sold
Purchase Type For Sale
Square Footage 809 sqft
Price per Sqft $787
Subdivision West End
MLS Listing ID DCDC2017678
Sold Date 12/30/21
Style Contemporary
Bedrooms 2
Full Baths 1
Condo Fees $425/mo
HOA Y/N N
Abv Grd Liv Area 809
Originating Board BRIGHT
Year Built 1990
Annual Tax Amount $5,308
Tax Year 2021
Property Description
ALL OFFERS DUE BY WEDNESDAY, NOVEMBER 3, , 6:00PM. WILL BE REVIEWED ON THURSDAY . Welcome to this incredible corner unit condo with four large windows with custom blinds as well as two
floor to ceiling sliding glass doors to each of the balconies. Master bedroom has a walk-in closet as well as additional closet storage. Second bedroom complete with closet can also serve as den or home office. Both bedrooms offer new plush carpet. The bathroom has been renovated with upgraded tile , vanity, mirror, and lighting. and its own glass doored linen closet. Beautiful new kitchen complete with quartz breakfast bar,, new microwave, stainless steel appliances & more. You can prepare meals in this updated kitchen compete with new quartz countertops which offers additional serving and prep space. The kitchen opens to the dining area for easy entertainment adjacent to a balcony which offers an unbelievable tree top view of fall colors. . This gourmet kitchen is completely redesigned with new custom soft close wood cabinets plus additional cabinets installed so there is plenty of cabinet space. The light-filled Living/Dining area has 2 big windows, custom blinds, 2 glass sliders and a very large gorgeous ceiling fan. and recessed lights. There is plenty of space for living and entertaining. Washer and dryer in unit. GARAGE PARKING and storage bin included. Building has a beautiful roof top deck for special occasions or watching the fireworks. Building is security conscious with fob required for entry and elevator usage (restricted hours)).
Perfect location in the highly sought-after Wiest End neighborhood near Trader Joes, Whole Foods Foggy Bottom and Dupont Metro stops , Francis pool., GWU, dog park and more. Building has low fees and is pet friendly. Photos coming.
Location
State DC
County Washington
Zoning MU
Rooms
Basement Garage Access, Side Entrance
Main Level Bedrooms 2
Interior
Interior Features Breakfast Area, Carpet, Ceiling Fan(s), Dining Area, Floor Plan - Open, Intercom, Recessed Lighting, Sprinkler System, Tub Shower, Upgraded Countertops, Walk-in Closet(s), Window Treatments, Wood Floors
Hot Water Electric
Heating Heat Pump(s)
Cooling Heat Pump(s)
Equipment Built-In Microwave, Dishwasher, Disposal, Dryer - Electric, Dryer - Front Loading, Microwave, Intercom, Oven/Range - Electric, Refrigerator, Stainless Steel Appliances, Washer/Dryer Stacked, Water Heater
Furnishings No
Fireplace N
Appliance Built-In Microwave, Dishwasher, Disposal, Dryer - Electric, Dryer - Front Loading, Microwave, Intercom, Oven/Range - Electric, Refrigerator, Stainless Steel Appliances, Washer/Dryer Stacked, Water Heater
Heat Source Electric
Exterior
Exterior Feature Balconies- Multiple, Brick, Deck(s), Terrace
Garage Inside Access, Covered Parking, Garage Door Opener, Garage - Side Entry
Garage Spaces 1.0
Parking On Site 1
Utilities Available Electric Available, Sewer Available, Water Available
Amenities Available Security, Storage Bin
Waterfront N
Water Access N
Accessibility 36\"+ wide Halls, Doors - Lever Handle(s), Ramp - Main Level
Porch Balconies- Multiple, Brick, Deck(s), Terrace
Parking Type Parking Garage
Total Parking Spaces 1
Garage N
Building
Story 1
Unit Features Hi-Rise 9+ Floors
Sewer Public Sewer
Water Public
Architectural Style Contemporary
Level or Stories 1
Additional Building Above Grade, Below Grade
New Construction N
Schools
School District District Of Columbia Public Schools
Others
Pets Allowed Y
HOA Fee Include Common Area Maintenance,Ext Bldg Maint,Insurance,Lawn Care Front,Management,Reserve Funds,Trash,Water
Senior Community No
Tax ID 0024//5023
Ownership Condominium
Acceptable Financing Cash, Conventional
Horse Property N
Listing Terms Cash, Conventional
Financing Cash,Conventional
Special Listing Condition Standard
Pets Description Size/Weight Restriction
Read Less Info
Want to know what your home might be worth? Contact us for a FREE valuation!

Our team is ready to help you sell your home for the highest possible price ASAP

Bought with Anthony P Cammarota • RE/MAX Distinctive Real Estate, Inc.

"My job is to find and attract mastery-based agents to the office, protect the culture, and make sure everyone is happy! "







