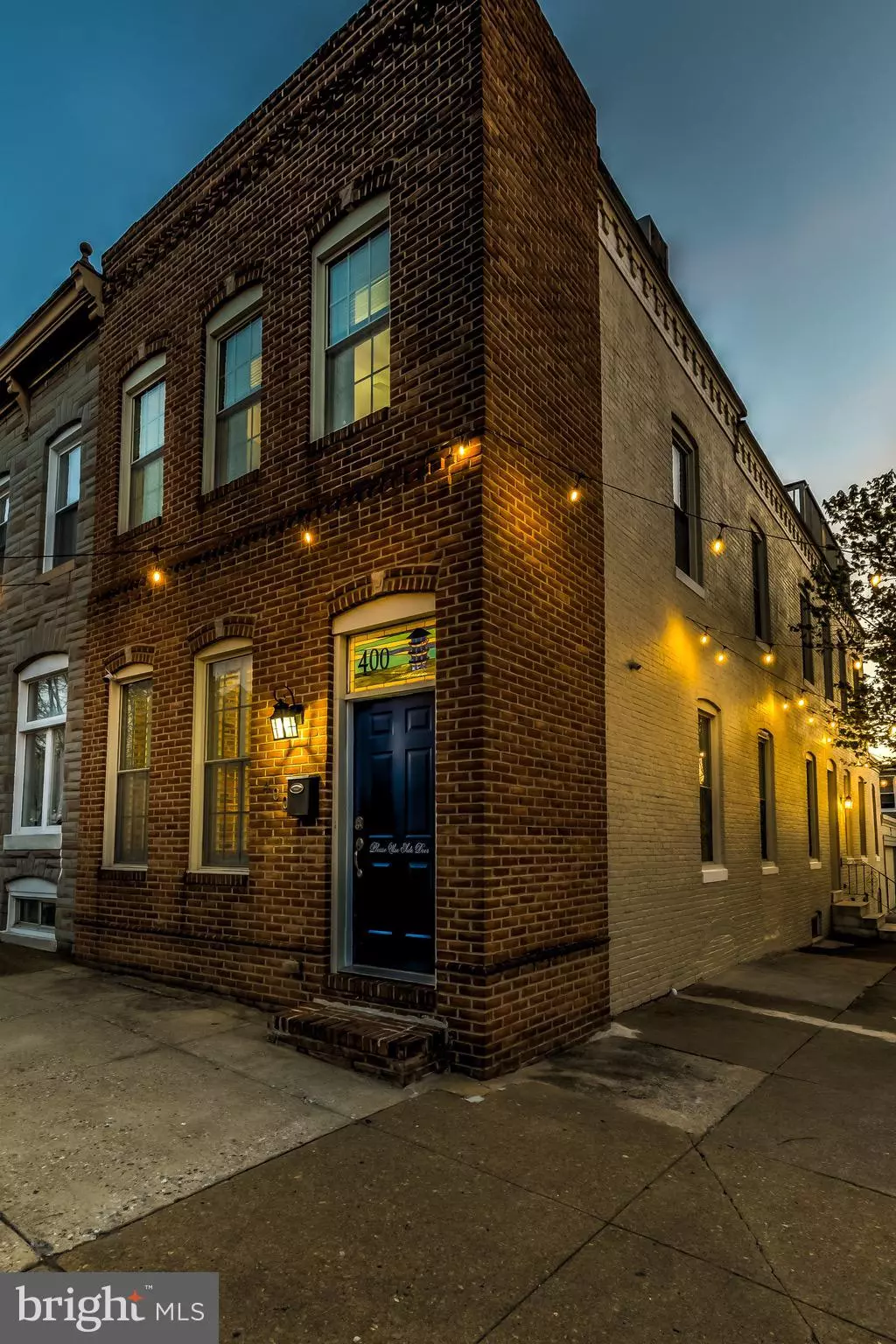$440,000
$440,000
For more information regarding the value of a property, please contact us for a free consultation.
4 Beds
4 Baths
2,796 SqFt
SOLD DATE : 05/14/2021
Key Details
Sold Price $440,000
Property Type Townhouse
Sub Type End of Row/Townhouse
Listing Status Sold
Purchase Type For Sale
Square Footage 2,796 sqft
Price per Sqft $157
Subdivision Highlandtown
MLS Listing ID MDBA546672
Sold Date 05/14/21
Style Traditional
Bedrooms 4
Full Baths 3
Half Baths 1
HOA Y/N N
Abv Grd Liv Area 2,096
Originating Board BRIGHT
Year Built 1920
Annual Tax Amount $7,269
Tax Year 2020
Property Description
Welcome home to 400 S. Clinton street! Prepared to be fully wowed as you enter through the front door of this 3,216 SF end-unit row home! Upon entering, you will be stunned with the 13 foot tall gorgeous tin ceilings over the open concept living and dining room. Straight ahead you will find a gourmet kitchen featuring stainless steel appliances, center kitchen island, granite countertops, a wine fridge and oversized pantry. A half bath and separate laundry room are also on this level. The beautiful wrought-iron staircase will lead you upstairs to 3 bedrooms and 2 full bathrooms. Primary bedroom is equipped with a walk-in closet and a private en-suite bathroom with a double vanity sink and standing shower with shower bench. A rooftop deck with impeccable city skyline views is accessible via a bedroom on this level. The basement features one bedroom, a full bathroom, another living room area and fifth bonus room perfect for an office or gym. An additional storage room can also be found on this level. With 21 total windows, natural daylight fills this home. Gorgeous hardwood floors throughout the main level and upstairs, with beautiful tile floors in the basement. The ONE CAR PARKING GARAGE is accessed through the exterior - never worry about finding parking again! This home also offers two zoned HVAC units. Be sure to check out the home feature page in the disclosures to see all of the upgrades this home offers. This one won’t last long! Schedule your private showing today.
Location
State MD
County Baltimore City
Zoning R-8
Rooms
Other Rooms Living Room, Bonus Room
Basement Connecting Stairway, Full, Fully Finished, Interior Access, Sump Pump, Windows
Interior
Hot Water Electric
Heating Forced Air
Cooling Ceiling Fan(s), Central A/C
Heat Source Natural Gas
Exterior
Garage Garage Door Opener, Garage - Side Entry
Garage Spaces 1.0
Waterfront N
Water Access N
Accessibility None
Parking Type Attached Garage, Off Street
Attached Garage 1
Total Parking Spaces 1
Garage Y
Building
Story 3
Sewer Public Sewer, Public Septic
Water Public
Architectural Style Traditional
Level or Stories 3
Additional Building Above Grade, Below Grade
New Construction N
Schools
School District Baltimore City Public Schools
Others
Senior Community No
Tax ID 0326126298 012
Ownership Fee Simple
SqFt Source Estimated
Special Listing Condition Standard
Read Less Info
Want to know what your home might be worth? Contact us for a FREE valuation!

Our team is ready to help you sell your home for the highest possible price ASAP

Bought with Derek Blazer • Cummings & Co. Realtors

"My job is to find and attract mastery-based agents to the office, protect the culture, and make sure everyone is happy! "







