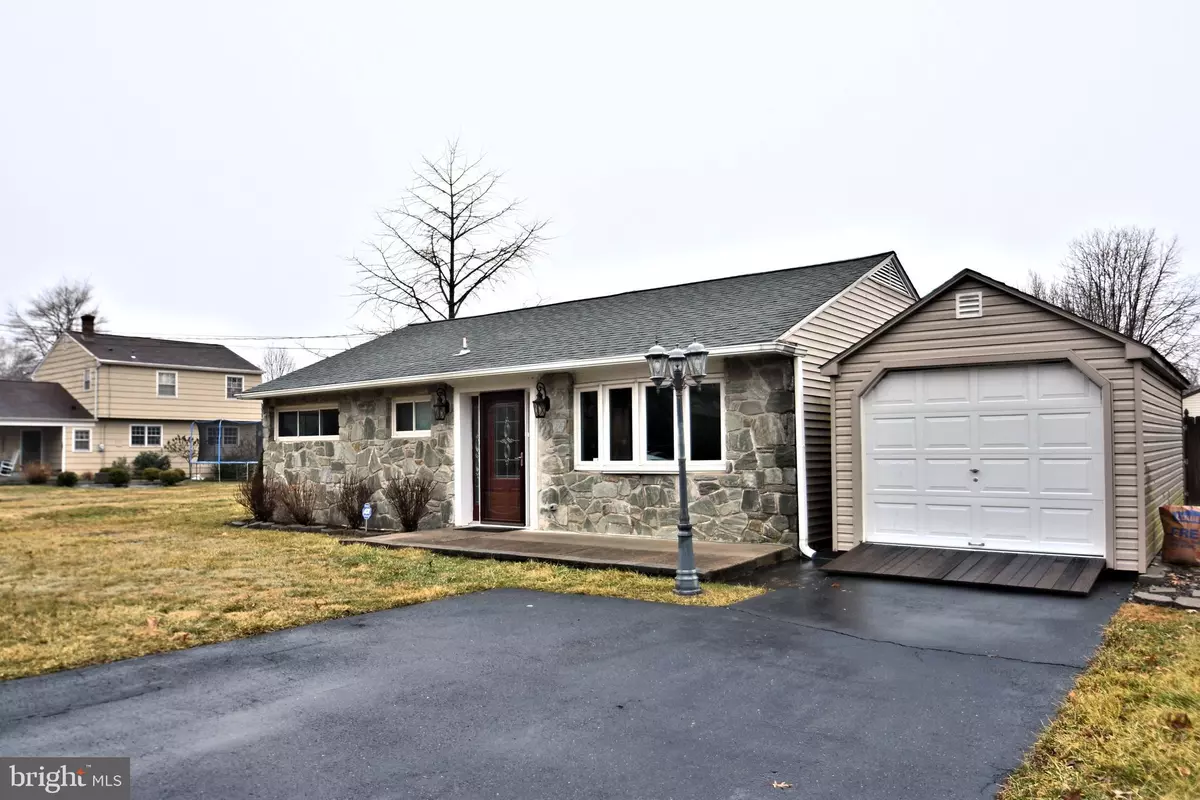$300,000
$300,000
For more information regarding the value of a property, please contact us for a free consultation.
3 Beds
2 Baths
1,602 SqFt
SOLD DATE : 03/23/2020
Key Details
Sold Price $300,000
Property Type Single Family Home
Sub Type Detached
Listing Status Sold
Purchase Type For Sale
Square Footage 1,602 sqft
Price per Sqft $187
Subdivision Oak Park
MLS Listing ID PAMC637810
Sold Date 03/23/20
Style Ranch/Rambler
Bedrooms 3
Full Baths 2
HOA Y/N N
Abv Grd Liv Area 1,602
Originating Board BRIGHT
Year Built 1956
Annual Tax Amount $4,309
Tax Year 2019
Lot Size 0.441 Acres
Acres 0.44
Lot Dimensions x 0.00
Property Description
Have Buyers looking for the convenience of one floor living in move in condition w/ upgrades? Here it is! The size of this home is deceiving from the outside!! Close to the Lansdale border & train station with all its' conveniences, this home has it all! Plenty of room to spread out and/or entertain can be found in this spacious home from the LR as you enter the home, to the upgraded Kitchen overlooking the dining area and Family Room, plus an additional 19x13 Sun room! Enjoy cooking in your upgraded Kitchen boasting Granite counters, tile backsplash, SS appliances inc. double oven, and upgraded flooring. The family room w/ ceiling fan and fp w/ stone surround mantle w/ blower insert will keep you nice and cozy in the cold weather! First of two full baths can be found here! You will also enjoy the bonus Sunroom off the Family room with full wall windows and exit to backyard patio! All 3 bedrooms are spacious, Hall bath boasts ceramic tile flooring,marble sink, and jacuzzi tub. Upgraded lighting t/o including ceiling fans in all rooms AND bedrooms. Stepping out to the exterior, you will find a fenced in level yard, above ground pool w/ decking, doubple shed, and stone patio. Pre-fab 1 car garage w/ additional storage. Other upgrades- Roof 2014, HVAC 2012, new tankless water heater. Easy living here! Don't delay! 1 yr HMS home warranty to buyer at time of settlement.
Location
State PA
County Montgomery
Area Hatfield Twp (10635)
Zoning RA1
Rooms
Other Rooms Living Room, Dining Room, Primary Bedroom, Bedroom 2, Kitchen, Family Room, Bedroom 1, Sun/Florida Room
Main Level Bedrooms 3
Interior
Interior Features Carpet, Ceiling Fan(s), Chair Railings, Combination Dining/Living, Crown Moldings, Dining Area, Entry Level Bedroom, Family Room Off Kitchen, Floor Plan - Open, Pantry, Recessed Lighting, Soaking Tub, Stall Shower, Tub Shower, Upgraded Countertops
Hot Water Tankless, Electric
Heating Baseboard - Electric
Cooling Central A/C
Flooring Carpet, Ceramic Tile
Fireplaces Number 1
Fireplaces Type Insert, Stone
Equipment Built-In Microwave, Dishwasher, Disposal, Oven - Double, Stainless Steel Appliances, Water Heater - Tankless
Fireplace Y
Window Features Replacement
Appliance Built-In Microwave, Dishwasher, Disposal, Oven - Double, Stainless Steel Appliances, Water Heater - Tankless
Heat Source Electric
Laundry Main Floor
Exterior
Exterior Feature Patio(s)
Parking Features Additional Storage Area
Garage Spaces 1.0
Fence Rear, Wood
Utilities Available Cable TV
Water Access N
Roof Type Shingle
Accessibility None
Porch Patio(s)
Attached Garage 1
Total Parking Spaces 1
Garage Y
Building
Lot Description Level, Rear Yard
Story 1
Sewer Public Sewer
Water Public
Architectural Style Ranch/Rambler
Level or Stories 1
Additional Building Above Grade, Below Grade
New Construction N
Schools
Elementary Schools Oak Park
Middle Schools Penndale
High Schools North Penn Senior
School District North Penn
Others
Senior Community No
Tax ID 35-00-07324-003
Ownership Fee Simple
SqFt Source Assessor
Security Features Security System
Acceptable Financing Cash, Conventional, FHA, VA
Listing Terms Cash, Conventional, FHA, VA
Financing Cash,Conventional,FHA,VA
Special Listing Condition Standard
Read Less Info
Want to know what your home might be worth? Contact us for a FREE valuation!

Our team is ready to help you sell your home for the highest possible price ASAP

Bought with Beth A Gallo • BHHS Fox & Roach Wayne-Devon
"My job is to find and attract mastery-based agents to the office, protect the culture, and make sure everyone is happy! "







