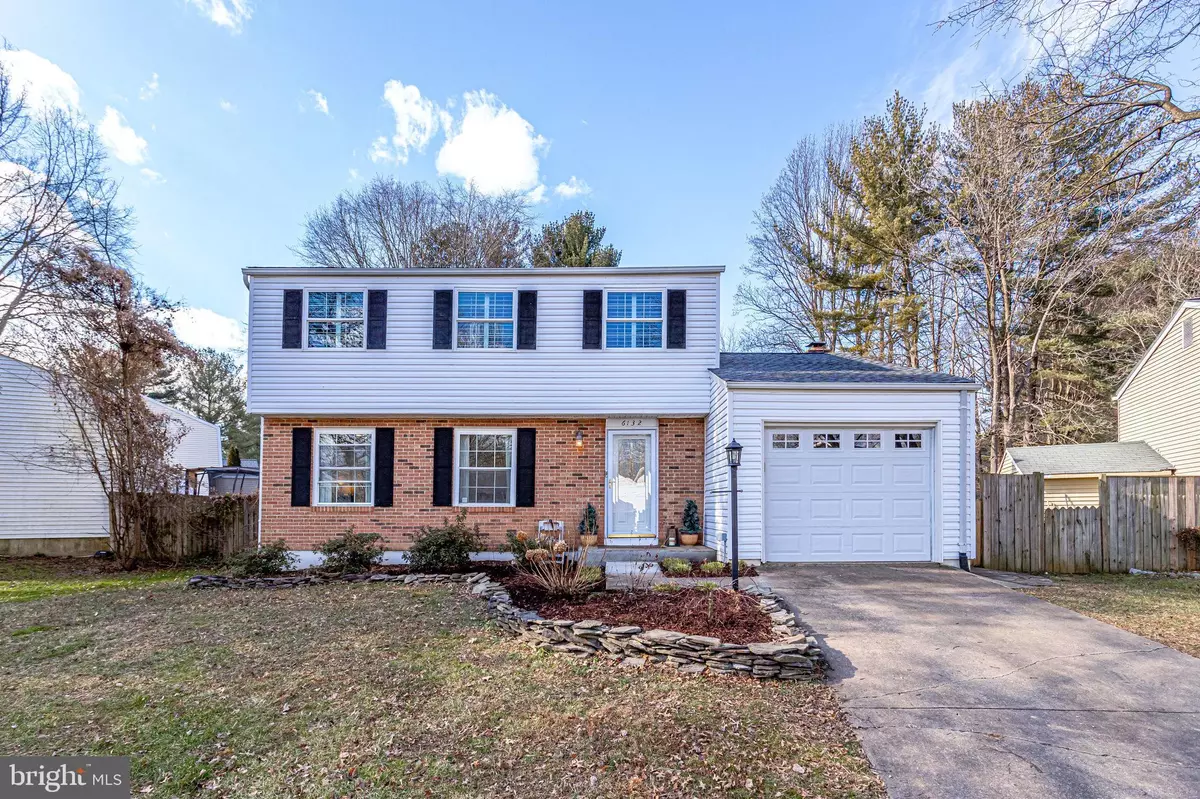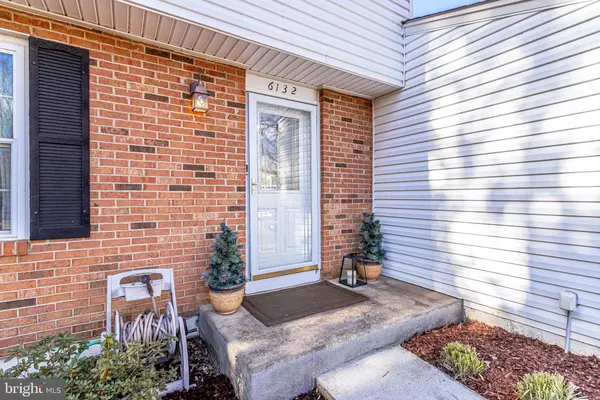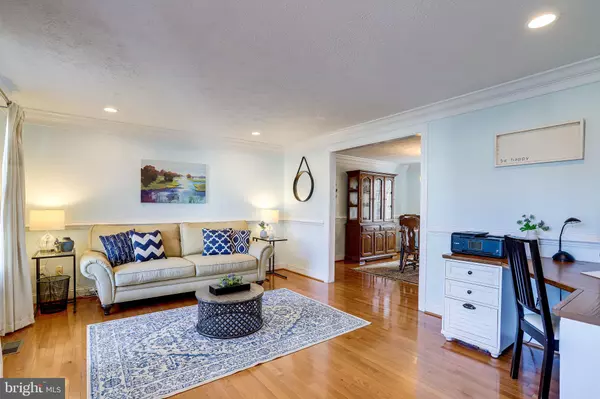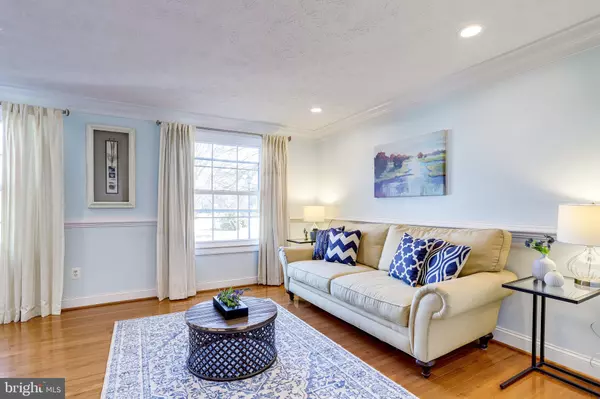$670,000
$599,999
11.7%For more information regarding the value of a property, please contact us for a free consultation.
3 Beds
4 Baths
2,089 SqFt
SOLD DATE : 03/04/2021
Key Details
Sold Price $670,000
Property Type Single Family Home
Sub Type Detached
Listing Status Sold
Purchase Type For Sale
Square Footage 2,089 sqft
Price per Sqft $320
Subdivision Burke Centre Conservancy
MLS Listing ID VAFX1175218
Sold Date 03/04/21
Style Traditional,Colonial
Bedrooms 3
Full Baths 3
Half Baths 1
HOA Fees $75/qua
HOA Y/N Y
Abv Grd Liv Area 1,668
Originating Board BRIGHT
Year Built 1977
Annual Tax Amount $5,921
Tax Year 2020
Lot Size 7,591 Sqft
Acres 0.17
Property Description
You will FALL IN LOVE w/ this pretty 3BR, 3.5 BATH Colonial home located on a spacious corner lot in desirable BURKE CENTRE. This sweet home boasts hardwood floors, newer ROOF 2018, CARRIER brand FURNACE 2016, UPDATED, GOURMET, EAT IN KITCHEN w/ pantry, KITCHEN AID Stainless Steel appliances 2014 NEW dishwasher Dec. 2020, GRANITE countertops. The Kitchen opens out onto the cozy Family Room w/ wood burning fireplace. The generous DR has lots of room for entertaining family and friends for those future holiday dinners. After a long day retire upstairs to 3 spacious bedrooms with crown molding, updated windows, ample MBR closet space and 3 UPDATED BATHS. Relax in the basement Recreation room perfect for game and movie nights. The DEN or HOME OFFICE offers the privacy you need for all those important Zoom meetings. The spacious laundry room includes the handimans dream workspace, loads of storage space, and or, room to set up a personal gym. Other features: extensive crown molding, recessed lights on all levels, wooden window shutters, and storage shed. The large fully fenced, level, backyard offers ideal room to play ball and romp with Fido and those Summer BBQs. The property backs to McHale Park which includes recently renovated playground, large basketball court, two private tennis courts picnic areas. Walk to the neighborhood pool and enjoy miles of walking trails connecting 5 neighborhood clusters, 5 bucolic ponds, 5 community pools. Individual and family memberships available. As well as many other tot lots and sport courts. Enjoy a wide variety of shopping and dining nearby. Commuting is a breeze. Burke Centre VRE 1.5 miles away, Metro Bus offers a direct ride to the Pentagon, close to I395 and I495 & Ffx Cty Pkwy.
Location
State VA
County Fairfax
Zoning 370
Rooms
Other Rooms Living Room, Dining Room, Primary Bedroom, Bedroom 2, Bedroom 3, Kitchen, Family Room, Den, Laundry, Recreation Room, Bathroom 2, Bathroom 3, Primary Bathroom
Basement Full
Interior
Interior Features Built-Ins, Carpet, Ceiling Fan(s), Chair Railings, Crown Moldings, Floor Plan - Open, Formal/Separate Dining Room, Kitchen - Eat-In, Kitchen - Gourmet, Kitchen - Table Space, Recessed Lighting, Stall Shower, Tub Shower, Upgraded Countertops, Wood Floors
Hot Water Electric
Heating Heat Pump(s), Central
Cooling Heat Pump(s), Central A/C
Flooring Carpet, Ceramic Tile, Concrete, Hardwood
Fireplaces Number 1
Equipment Built-In Microwave, Dishwasher, Disposal, Dryer - Electric, Dryer - Front Loading, Oven/Range - Electric, Refrigerator, Stainless Steel Appliances, Washer, Washer - Front Loading, Water Heater
Window Features Sliding,Storm,Screens
Appliance Built-In Microwave, Dishwasher, Disposal, Dryer - Electric, Dryer - Front Loading, Oven/Range - Electric, Refrigerator, Stainless Steel Appliances, Washer, Washer - Front Loading, Water Heater
Heat Source Electric
Laundry Basement
Exterior
Exterior Feature Brick, Deck(s)
Parking Features Garage - Front Entry
Garage Spaces 1.0
Fence Board, Wood, Rear, Fully
Utilities Available Under Ground
Amenities Available Basketball Courts, Bike Trail, Common Grounds, Community Center, Jog/Walk Path, Picnic Area, Pool - Outdoor, Pool Mem Avail, Tennis Courts, Tot Lots/Playground, Volleyball Courts
Water Access N
View Trees/Woods, Park/Greenbelt
Accessibility None
Porch Brick, Deck(s)
Attached Garage 1
Total Parking Spaces 1
Garage Y
Building
Lot Description Backs - Open Common Area, Backs - Parkland, Backs to Trees, Corner, Front Yard, No Thru Street, Rear Yard, SideYard(s)
Story 3
Sewer Public Septic
Water Public
Architectural Style Traditional, Colonial
Level or Stories 3
Additional Building Above Grade, Below Grade
Structure Type Dry Wall
New Construction N
Schools
Elementary Schools Terra Centre
Middle Schools Robinson Secondary School
High Schools Robinson Secondary School
School District Fairfax County Public Schools
Others
Pets Allowed Y
HOA Fee Include Common Area Maintenance,Trash
Senior Community No
Tax ID 0783 11 0004
Ownership Fee Simple
SqFt Source Assessor
Security Features Exterior Cameras,Smoke Detector
Acceptable Financing Conventional, Cash
Listing Terms Conventional, Cash
Financing Conventional,Cash
Special Listing Condition Standard
Pets Allowed No Pet Restrictions
Read Less Info
Want to know what your home might be worth? Contact us for a FREE valuation!

Our team is ready to help you sell your home for the highest possible price ASAP

Bought with To-Tam Le • Redfin Corporation

"My job is to find and attract mastery-based agents to the office, protect the culture, and make sure everyone is happy! "







