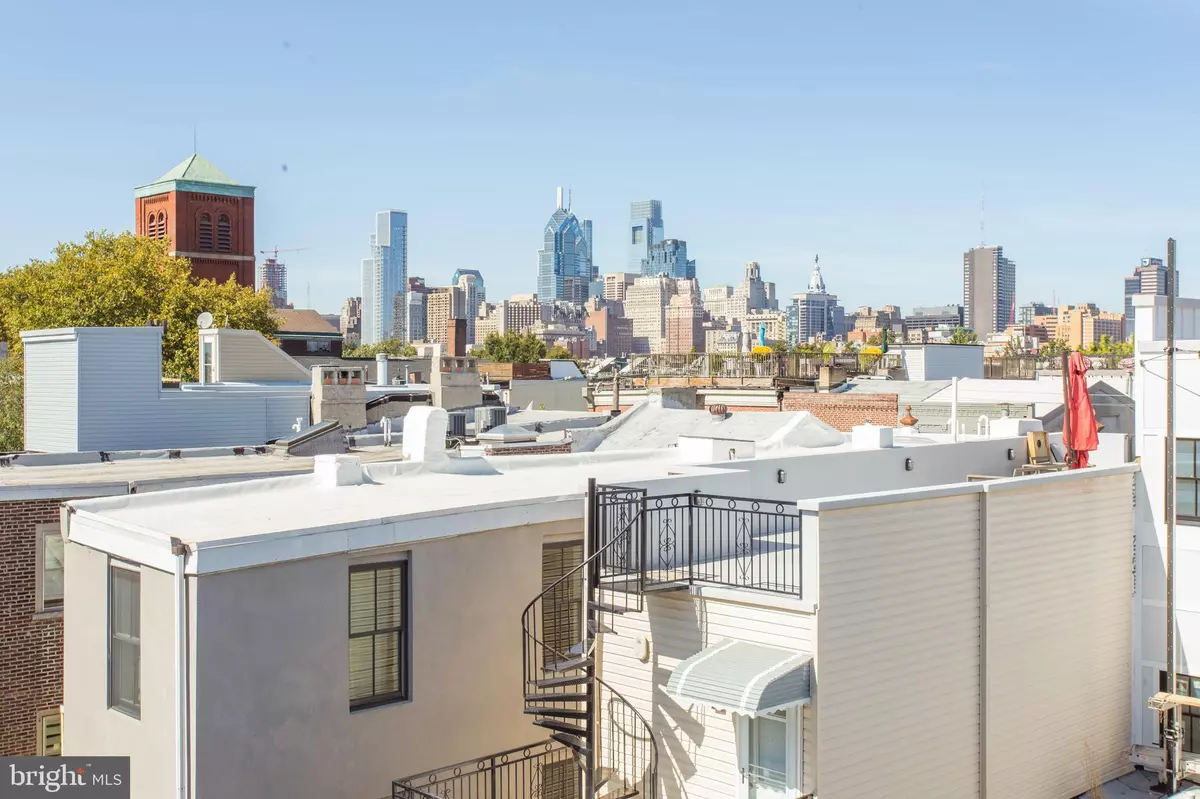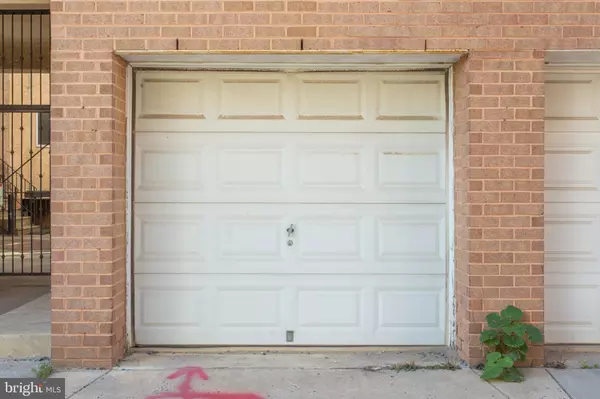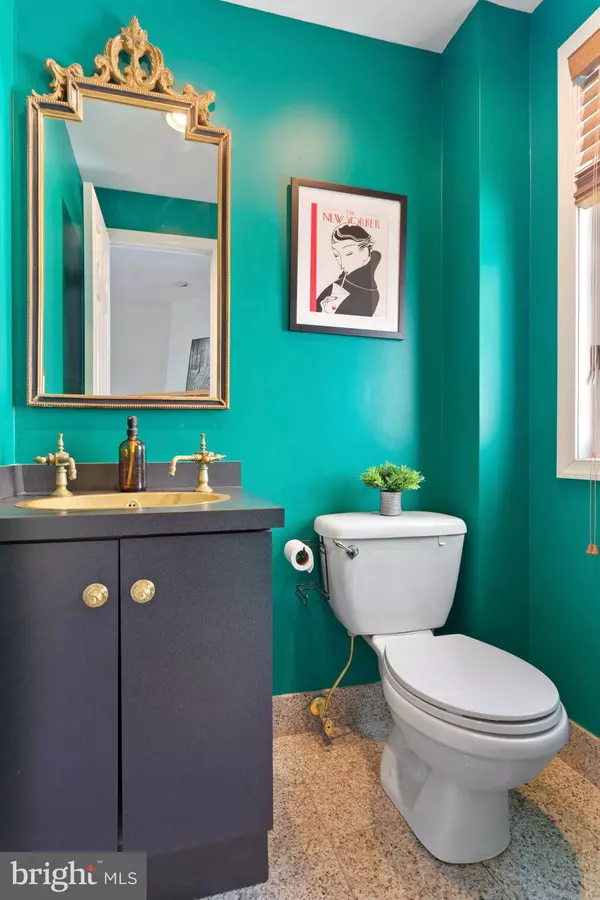$615,000
$654,999
6.1%For more information regarding the value of a property, please contact us for a free consultation.
3 Beds
3 Baths
1,733 SqFt
SOLD DATE : 02/15/2022
Key Details
Sold Price $615,000
Property Type Condo
Sub Type Condo/Co-op
Listing Status Sold
Purchase Type For Sale
Square Footage 1,733 sqft
Price per Sqft $354
Subdivision Queen Village
MLS Listing ID PAPH2001101
Sold Date 02/15/22
Style Other
Bedrooms 3
Full Baths 2
Half Baths 1
Condo Fees $130/mo
HOA Y/N N
Abv Grd Liv Area 1,733
Originating Board BRIGHT
Year Built 1999
Annual Tax Amount $7,101
Tax Year 2021
Lot Dimensions 0.00 x 0.00
Property Description
This 3 BR, 2.5 BA, townhome condominium is part of the Sheridan Park Condominiums, just one of six located in the beautiful neighborhood of Queens Village.
In terms of amenities this property checks just about all of the boxes: hardwood floors, floor to ceiling windows, fully renovated kitchen (2017), fully renovated guest and master bathrooms (2018), Brand new roof and rooftop deck with incredible city views (2021), a private one-car garage, a gated front entrance, and close walking proximity to many prime time areas in the city.
After entering your privately gated courtyard, look right and you will see your front entrance. Walk through the front door and the stairs down will take you to your hall closet and garage, up will take you to you main living area.
The main living area represents what city living should be: open floor plan with lots of natural light, a fully functional wood burning fireplace, a spacious powder room, and a fully renovated kitchen (2018).
The 2nd floor includes 3 bedrooms and 2 full bathrooms. The spacious master bedroom includes a large walk in closet and newly renovated bathroom.
The 3rd floor includes a bonus space and your rooftop deck with incredible city views. The bonus space features a balcony window overlooking the courtyard, perfect for an office or exercise area. The recently replaced roof deck (2021) offers incredible city views of the Ben Franklin Bridge and Philly Skyline. There are also custom planter boxes included that have been well maintained by each party living in the condo prior.
Happy showing!
Location
State PA
County Philadelphia
Area 19147 (19147)
Zoning RM1
Rooms
Other Rooms Living Room, Dining Room, Primary Bedroom, Kitchen, Bedroom 1, Other, Office, Bathroom 2, Primary Bathroom, Half Bath
Interior
Hot Water Natural Gas
Heating Forced Air
Cooling Central A/C
Flooring Hardwood
Fireplaces Number 1
Fireplaces Type Wood
Fireplace Y
Heat Source Natural Gas
Laundry Main Floor
Exterior
Exterior Feature Roof, Deck(s)
Parking Features Garage - Side Entry
Garage Spaces 1.0
Water Access N
Roof Type Flat
Accessibility Other
Porch Roof, Deck(s)
Attached Garage 1
Total Parking Spaces 1
Garage Y
Building
Story 4
Foundation Other
Sewer Public Sewer
Water Public
Architectural Style Other
Level or Stories 4
Additional Building Above Grade, Below Grade
Structure Type Dry Wall
New Construction N
Schools
School District The School District Of Philadelphia
Others
Pets Allowed Y
Senior Community No
Tax ID 888020936
Ownership Fee Simple
SqFt Source Assessor
Acceptable Financing Cash, Conventional, FHA
Listing Terms Cash, Conventional, FHA
Financing Cash,Conventional,FHA
Special Listing Condition Standard
Pets Allowed No Pet Restrictions
Read Less Info
Want to know what your home might be worth? Contact us for a FREE valuation!

Our team is ready to help you sell your home for the highest possible price ASAP

Bought with Kristin McFeely • Compass RE
"My job is to find and attract mastery-based agents to the office, protect the culture, and make sure everyone is happy! "







