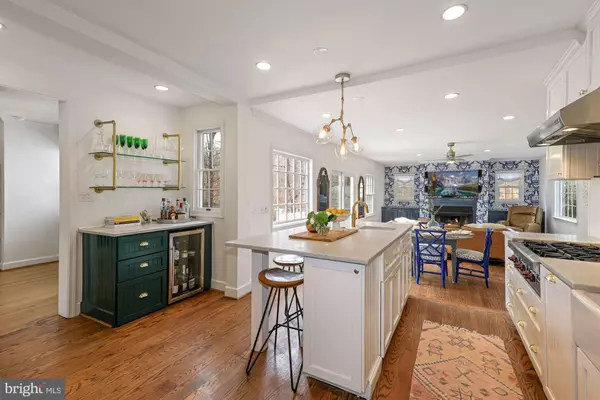$1,420,000
$1,295,000
9.7%For more information regarding the value of a property, please contact us for a free consultation.
5 Beds
6 Baths
3,300 SqFt
SOLD DATE : 03/02/2021
Key Details
Sold Price $1,420,000
Property Type Single Family Home
Sub Type Detached
Listing Status Sold
Purchase Type For Sale
Square Footage 3,300 sqft
Price per Sqft $430
Subdivision Woodburn
MLS Listing ID MDMC742446
Sold Date 03/02/21
Style Cape Cod
Bedrooms 5
Full Baths 5
Half Baths 1
HOA Y/N N
Abv Grd Liv Area 3,000
Originating Board BRIGHT
Year Built 1939
Annual Tax Amount $10,005
Tax Year 2020
Lot Size 8,169 Sqft
Acres 0.19
Property Description
Truly picturesque, this home is located at the end of a cul-de-sac in one of Bethesdas most convenient neighborhoods. Charming & expanded Cape Cod features 5 bedrooms, 5 full baths, 1 half bath on three levels of beautifully finished spaces. Thoughtfully renovated, the main level features an inviting living room, expansive dining room, light-filled office/bedroom with en-suite bathroom, gourmet kitchen and Butlers pantry open to the family room, as well as a mudroom and powder room. The second level features an Owners suite, with luxurious bath, bedroom #2 with en-suite bath and laundry room; bedrooms #3 and #4 that share a hall bath. The refreshed lower level has an additional full bath, rec room and abundant storage space. Beautiful lot with professionally landscaped yard. All this nestled amongst parks and tree-lined streets and minutes to downtown Bethesda, DC, airports and highways. Feeds to Wood Acres, Pyle, Whitman. Open Saturday, 1/30 from 1-3pm. Offers due Monday by 2pm.
Location
State MD
County Montgomery
Zoning R60
Rooms
Basement Daylight, Partial, Connecting Stairway, Outside Entrance, Partially Finished, Poured Concrete, Rear Entrance, Workshop
Main Level Bedrooms 1
Interior
Interior Features Attic, Breakfast Area, Built-Ins, Butlers Pantry, Cedar Closet(s), Ceiling Fan(s), Chair Railings, Dining Area, Entry Level Bedroom, Family Room Off Kitchen, Kitchen - Gourmet, Kitchen - Island, Primary Bath(s), Recessed Lighting, Soaking Tub, Upgraded Countertops, Wainscotting, Walk-in Closet(s), Window Treatments, Wine Storage, Wood Floors
Hot Water Natural Gas
Heating Forced Air, Radiator
Cooling Central A/C
Flooring Hardwood, Ceramic Tile, Marble
Fireplaces Number 3
Equipment Built-In Microwave, Cooktop, Dishwasher, Disposal, Dryer, Exhaust Fan, Instant Hot Water, Oven - Double, Range Hood, Refrigerator, Washer
Fireplace Y
Appliance Built-In Microwave, Cooktop, Dishwasher, Disposal, Dryer, Exhaust Fan, Instant Hot Water, Oven - Double, Range Hood, Refrigerator, Washer
Heat Source Natural Gas
Laundry Main Floor, Upper Floor
Exterior
Exterior Feature Patio(s)
Parking Features Garage - Front Entry
Garage Spaces 3.0
Fence Picket, Rear
Utilities Available Cable TV
Water Access N
Accessibility Other
Porch Patio(s)
Attached Garage 1
Total Parking Spaces 3
Garage Y
Building
Lot Description Cul-de-sac, Landscaping, Private
Story 3
Sewer Public Sewer
Water Public
Architectural Style Cape Cod
Level or Stories 3
Additional Building Above Grade, Below Grade
New Construction N
Schools
Elementary Schools Wood Acres
Middle Schools Thomas W. Pyle
High Schools Walt Whitman
School District Montgomery County Public Schools
Others
Senior Community No
Tax ID 160700671834
Ownership Fee Simple
SqFt Source Assessor
Special Listing Condition Standard
Read Less Info
Want to know what your home might be worth? Contact us for a FREE valuation!

Our team is ready to help you sell your home for the highest possible price ASAP

Bought with Megan Stohner Conway • Compass
"My job is to find and attract mastery-based agents to the office, protect the culture, and make sure everyone is happy! "







