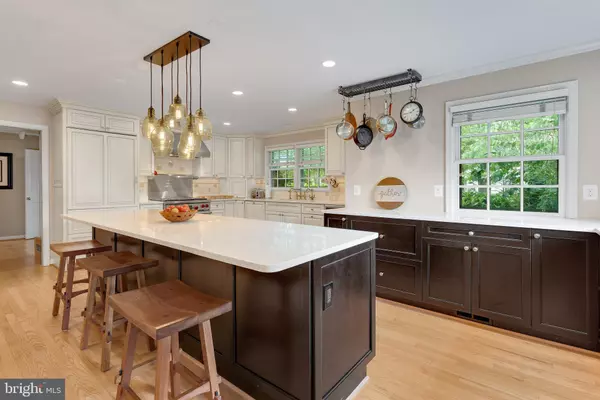$1,705,000
$1,799,000
5.2%For more information regarding the value of a property, please contact us for a free consultation.
5 Beds
5 Baths
4,876 SqFt
SOLD DATE : 08/03/2021
Key Details
Sold Price $1,705,000
Property Type Single Family Home
Sub Type Detached
Listing Status Sold
Purchase Type For Sale
Square Footage 4,876 sqft
Price per Sqft $349
Subdivision Country Club Hills
MLS Listing ID VAAR177608
Sold Date 08/03/21
Style Colonial
Bedrooms 5
Full Baths 4
Half Baths 1
HOA Y/N N
Abv Grd Liv Area 4,876
Originating Board BRIGHT
Year Built 1963
Annual Tax Amount $18,195
Tax Year 2020
Lot Size 0.319 Acres
Acres 0.32
Property Description
Back on Market!!. Check off everything on your wishlist in this custom-designed dream home beautifully situated at the end of a tranquil double cul-de-sac. Here youll find architectural details including elegant Colonial, all-brick exterior, slate roof (100+ year), and copper gutters. Updates and upgrades include newly extended family room and new kitchen as well as new windows (2018) on the main level. Inside youll find exceptional design details in an open concept space featuring hardwood flooring, gas fireplaces, built-in cabinetry and sophisticated upgraded fixtures and finishes throughout. Expansive family room offers plenty of light-bright space for gathering with family and friends. Spectacular remodeled gourmet kitchen features high-end stainless steel appliances, custom cabinetry, spacious pantry, granite counters including seated island bar for casual dining. Adjoining breakfast room features an additional wine fridge. Main level owners suite features cozy fireplace, walk-in closet with custom cabinetry, and a spa-like en suite bath featuring dual sink vanities and separate tub and shower. Upstairs youll find additional spaces including a generously sized guest suite featuring built-in bookshelves and plenty of room for a home office or sitting room. Spacious laundry room features storage shelving and utility sink. Exceptional location close to local parks and greenspaces as well as Washington Golf and Country Club (.25 mi), Marymount University, Lee-Harrison Shopping (2 mi), Clarendon (3 mi), Ballston Quarter (3 mi), and DCA (6 mi). Jamestown, Williamsburg, Yorktown school district. Welcome !
Location
State VA
County Arlington
Zoning R-10
Rooms
Basement Walkout Level, Fully Finished
Main Level Bedrooms 1
Interior
Hot Water Natural Gas
Heating Forced Air
Cooling Central A/C
Fireplaces Number 3
Heat Source Natural Gas
Exterior
Garage Garage - Side Entry
Garage Spaces 2.0
Waterfront N
Water Access N
Accessibility None
Parking Type Attached Garage
Attached Garage 2
Total Parking Spaces 2
Garage Y
Building
Story 3
Sewer Public Sewer
Water Public
Architectural Style Colonial
Level or Stories 3
Additional Building Above Grade, Below Grade
New Construction N
Schools
Elementary Schools Jamestown
Middle Schools Williamsburg
High Schools Yorktown
School District Arlington County Public Schools
Others
Senior Community No
Tax ID 03-047-015
Ownership Fee Simple
SqFt Source Assessor
Special Listing Condition Standard
Read Less Info
Want to know what your home might be worth? Contact us for a FREE valuation!

Our team is ready to help you sell your home for the highest possible price ASAP

Bought with Taylor Barrett Chamberlin • McEnearney Associates, Inc.

"My job is to find and attract mastery-based agents to the office, protect the culture, and make sure everyone is happy! "







