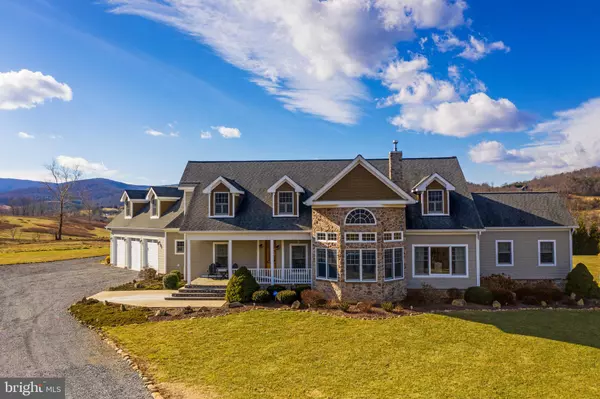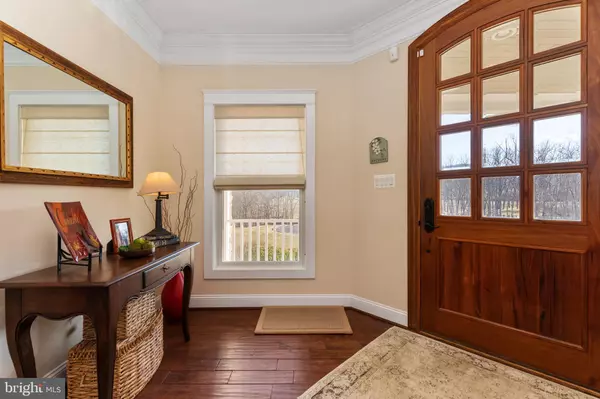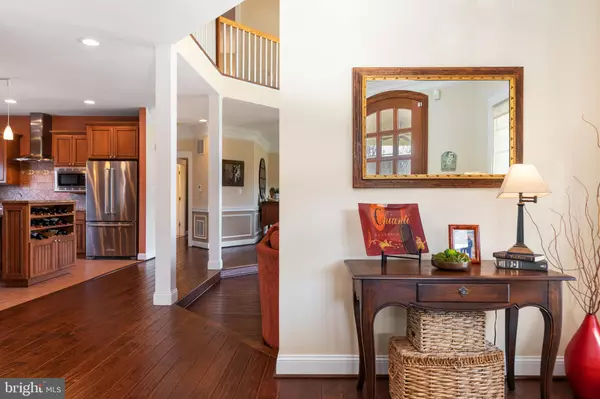$799,000
$799,000
For more information regarding the value of a property, please contact us for a free consultation.
4 Beds
5 Baths
4,907 SqFt
SOLD DATE : 03/26/2021
Key Details
Sold Price $799,000
Property Type Single Family Home
Sub Type Detached
Listing Status Sold
Purchase Type For Sale
Square Footage 4,907 sqft
Price per Sqft $162
Subdivision Boyd'S Mill Estates
MLS Listing ID VAWR142496
Sold Date 03/26/21
Style Craftsman
Bedrooms 4
Full Baths 4
Half Baths 1
HOA Y/N N
Abv Grd Liv Area 3,968
Originating Board BRIGHT
Year Built 2009
Annual Tax Amount $4,436
Tax Year 2020
Lot Size 3.678 Acres
Acres 3.68
Property Description
A hidden gem nestled in the heart of Shenandoah Valley surrounded by spectacular mountain views of Skyline Drive and the George Washington National Forest. Enjoy mountain sunsets with a glass of wine from your deck, visit wineries nearby, or relax by the pool. Work from home in your spacious office with Comcast high speed internet. Kayaking, canoeing, and rafting on the Shenandoah River only minutes away or explore hiking trails in the Shenandoah National Park and surrounding areas. This custom designed home includes top of the line materials and finishes with captivating views out every window. Nearly 5,000 finished square feet with sought after 1st floor owner’s suite. Quality features include Brazilian walnut front door, hand scraped hardwood floors, soaring 2 story great room, double sided stone fireplace, natural cedar ceilings, gourmet kitchen with upgraded cabinetry and appliances, light filled sunroom overlooking deck and pool, detailed triple crown molding. Upper level includes a spacious loft area, 2 princess suites and a third generous sized bedroom. Easy to entertain in the finished basement with a media room, built-in bar area, flex room, workshop and a storage area that would make a great wine cellar. Breathtaking outdoor area(s) with composite deck, 24x12 in ground pool, shed with electric and rain- water collection system and more! Must see to appreciate all the details and craftsmanship! $200.00 annual fee for road and lake maintenance. Covenants.
Location
State VA
County Warren
Zoning A
Direction East
Rooms
Other Rooms Dining Room, Primary Bedroom, Bedroom 2, Bedroom 3, Kitchen, Sun/Florida Room, Exercise Room, Great Room, Laundry, Loft, Office, Recreation Room, Workshop, Primary Bathroom, Full Bath, Half Bath
Basement Connecting Stairway, Partially Finished, Walkout Stairs, Workshop
Main Level Bedrooms 1
Interior
Interior Features Bar, Breakfast Area, Carpet, Ceiling Fan(s), Crown Moldings, Entry Level Bedroom, Family Room Off Kitchen, Floor Plan - Open, Formal/Separate Dining Room, Kitchen - Gourmet, Kitchen - Island, Pantry, Primary Bath(s), Recessed Lighting, Skylight(s), Soaking Tub, Solar Tube(s), Tub Shower, Upgraded Countertops, Walk-in Closet(s), Water Treat System, Window Treatments, Wine Storage, Wood Floors
Hot Water 60+ Gallon Tank, Bottled Gas
Heating Heat Pump(s)
Cooling Ceiling Fan(s), Central A/C, Zoned
Flooring Ceramic Tile, Hardwood, Carpet
Fireplaces Number 1
Fireplaces Type Double Sided, Fireplace - Glass Doors, Gas/Propane, Mantel(s)
Equipment Built-In Microwave, Cooktop, Dishwasher, Dryer - Front Loading, Exhaust Fan, Extra Refrigerator/Freezer, Humidifier, Icemaker, Oven - Double, Oven - Wall, Refrigerator, Washer - Front Loading
Fireplace Y
Window Features Skylights,Palladian,Transom
Appliance Built-In Microwave, Cooktop, Dishwasher, Dryer - Front Loading, Exhaust Fan, Extra Refrigerator/Freezer, Humidifier, Icemaker, Oven - Double, Oven - Wall, Refrigerator, Washer - Front Loading
Heat Source Propane - Leased, Electric
Laundry Main Floor
Exterior
Exterior Feature Deck(s), Patio(s), Porch(es)
Parking Features Garage - Front Entry, Garage Door Opener
Garage Spaces 3.0
Fence Partially
Water Access N
View Mountain, Panoramic
Roof Type Architectural Shingle
Street Surface Paved
Accessibility None
Porch Deck(s), Patio(s), Porch(es)
Attached Garage 3
Total Parking Spaces 3
Garage Y
Building
Lot Description Front Yard, Landscaping, Level, No Thru Street, Open, Rear Yard
Story 3
Sewer On Site Septic, Gravity Sept Fld, Septic = # of BR
Water Well
Architectural Style Craftsman
Level or Stories 3
Additional Building Above Grade, Below Grade
Structure Type 9'+ Ceilings,2 Story Ceilings,Vaulted Ceilings,Wood Ceilings
New Construction N
Schools
Elementary Schools Ressie Jeffries
High Schools Skyline
School District Warren County Public Schools
Others
Senior Community No
Tax ID 44G 3 11A
Ownership Fee Simple
SqFt Source Assessor
Security Features Security System
Special Listing Condition Standard
Read Less Info
Want to know what your home might be worth? Contact us for a FREE valuation!

Our team is ready to help you sell your home for the highest possible price ASAP

Bought with James Lawrence Clark • Mint Realty

"My job is to find and attract mastery-based agents to the office, protect the culture, and make sure everyone is happy! "







