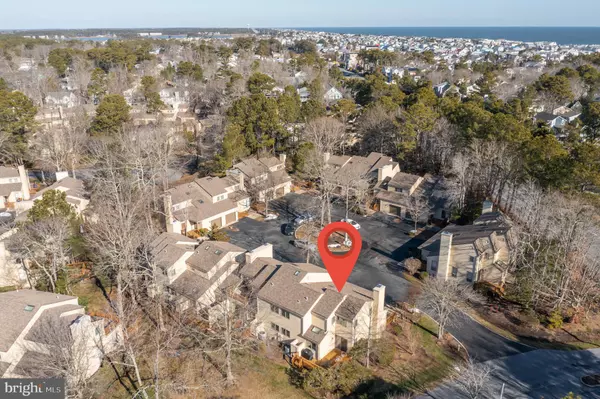$782,500
$745,000
5.0%For more information regarding the value of a property, please contact us for a free consultation.
4 Beds
3 Baths
1,500 SqFt
SOLD DATE : 04/01/2022
Key Details
Sold Price $782,500
Property Type Townhouse
Sub Type End of Row/Townhouse
Listing Status Sold
Purchase Type For Sale
Square Footage 1,500 sqft
Price per Sqft $521
Subdivision Bethany Proper Townhomes
MLS Listing ID DESU2014588
Sold Date 04/01/22
Style Coastal
Bedrooms 4
Full Baths 2
Half Baths 1
HOA Fees $475/ann
HOA Y/N Y
Abv Grd Liv Area 1,500
Originating Board BRIGHT
Land Lease Amount 2667.0
Land Lease Frequency Annually
Year Built 1992
Annual Tax Amount $1,946
Tax Year 2021
Lot Dimensions 0.00 x 0.00
Property Description
Coastal living at its best! This 4 bedroom 2 bath townhome is located in sought after Bethany Proper. Newly renovated and designer decorated. Open spacious floor plan. Desirable end unit with Southern Exposure. Gourmet kitchen with granite countertops, stainless steel appliances, and high-end cabinetry. Custom window treatment. Custom paint throughout, recessed lighting, plantation shutters, upgraded flooring, and new sliding glass door. An abundance of natural light. First-floor bedroom. The second level offers a luxurious master suite with renovated and upgraded master bath with a tiled glass shower. Two additional guest suites with a fully renovated full bath. Large private sunny back deck. Attached one car garage. Outdoor shower. Well maintained and cared for. Two blocks from the ocean. Easy walk with crosswalk. Just steps to the community pool and tennis courts. The community of Bethany Proper is meticulously maintained with lush landscaping. Easy walk to the beach and to nearby Bethany attractions, boardwalk, local eateries, and shopping. Close to award-winning golf links and some of the best fishing on the East Coast. Bethany Trolley stop close by.
Location
State DE
County Sussex
Area Baltimore Hundred (31001)
Zoning TN
Rooms
Other Rooms Dining Room, Primary Bedroom, Bedroom 3, Bedroom 4, Kitchen, Bedroom 1, Great Room, Primary Bathroom, Full Bath, Half Bath
Main Level Bedrooms 1
Interior
Interior Features Ceiling Fan(s)
Hot Water Electric
Heating Heat Pump(s)
Cooling Ceiling Fan(s), Central A/C, Heat Pump(s)
Flooring Engineered Wood
Equipment Dishwasher, Dryer, Microwave, Washer, Refrigerator, Oven/Range - Electric, Stainless Steel Appliances, Water Heater
Furnishings Yes
Window Features Insulated,Screens
Appliance Dishwasher, Dryer, Microwave, Washer, Refrigerator, Oven/Range - Electric, Stainless Steel Appliances, Water Heater
Heat Source Electric
Laundry Washer In Unit, Dryer In Unit, Has Laundry
Exterior
Exterior Feature Deck(s)
Garage Garage - Front Entry
Garage Spaces 1.0
Utilities Available Cable TV Available, Electric Available, Phone Available, Propane, Sewer Available, Water Available
Amenities Available Tennis Courts, Pool - Outdoor, Swimming Pool
Waterfront N
Water Access N
Accessibility None
Porch Deck(s)
Parking Type Attached Garage, Driveway, Off Street
Attached Garage 1
Total Parking Spaces 1
Garage Y
Building
Lot Description Landscaping
Story 2
Foundation Concrete Perimeter
Sewer Public Sewer
Water Public
Architectural Style Coastal
Level or Stories 2
Additional Building Above Grade, Below Grade
New Construction N
Schools
School District Indian River
Others
HOA Fee Include Ext Bldg Maint,Common Area Maintenance,Management,Insurance
Senior Community No
Tax ID 134-17.07-166.00-A-101
Ownership Land Lease
SqFt Source Estimated
Acceptable Financing Cash, Conventional
Horse Property N
Listing Terms Cash, Conventional
Financing Cash,Conventional
Special Listing Condition Standard
Read Less Info
Want to know what your home might be worth? Contact us for a FREE valuation!

Our team is ready to help you sell your home for the highest possible price ASAP

Bought with SUZANNE MACNAB • RE/MAX Coastal

"My job is to find and attract mastery-based agents to the office, protect the culture, and make sure everyone is happy! "







