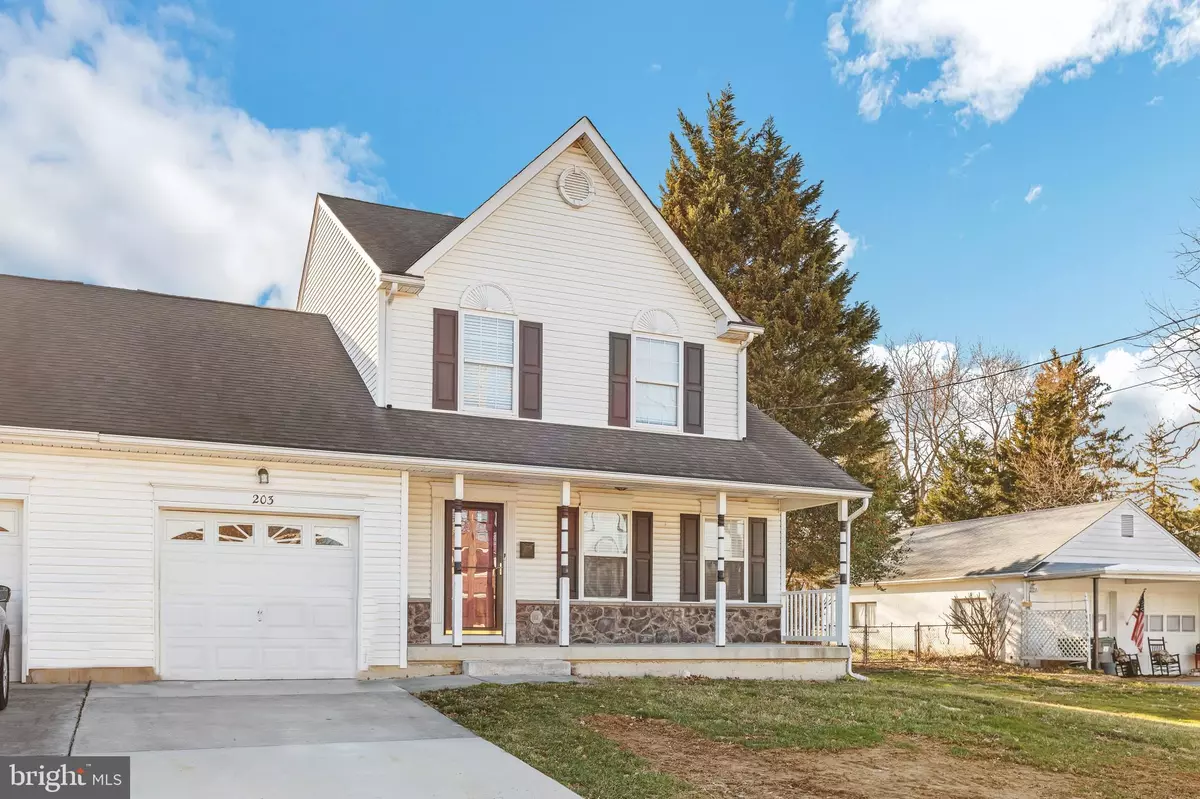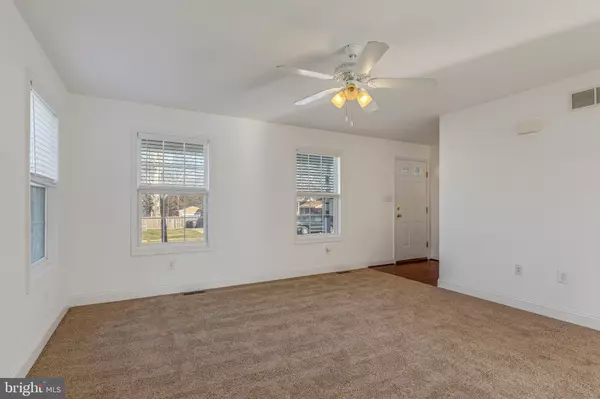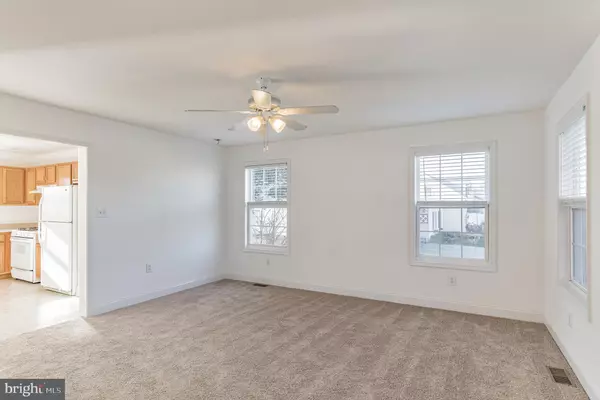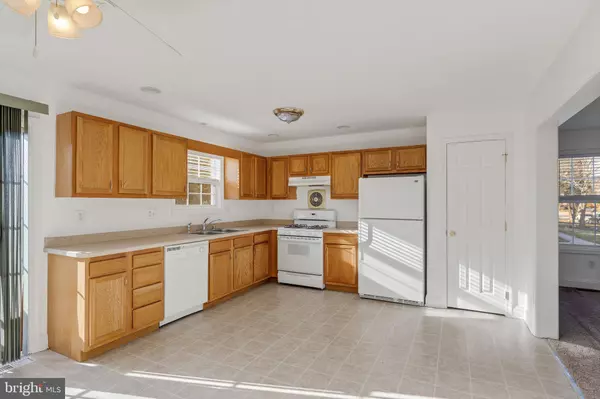$290,000
$279,900
3.6%For more information regarding the value of a property, please contact us for a free consultation.
3 Beds
3 Baths
1,500 SqFt
SOLD DATE : 04/08/2022
Key Details
Sold Price $290,000
Property Type Single Family Home
Sub Type Twin/Semi-Detached
Listing Status Sold
Purchase Type For Sale
Square Footage 1,500 sqft
Price per Sqft $193
Subdivision Roselle
MLS Listing ID DENC2019426
Sold Date 04/08/22
Style Other
Bedrooms 3
Full Baths 2
Half Baths 1
HOA Y/N N
Abv Grd Liv Area 1,500
Originating Board BRIGHT
Year Built 2007
Annual Tax Amount $2,276
Tax Year 2021
Lot Size 6,098 Sqft
Acres 0.14
Lot Dimensions 0.00 x 0.00
Property Description
Welcome to this charming 3 bedroom 2.5 bathroom home! This semi-detached twin home is move-in ready with neutral carpet and fresh paint. The exterior features a covered entry porch with room for patio seating to enjoy. As you enter the home, you will see the spacious living room providing lots of natural light. The large kitchen with table area flows into the family room effortlessly for a perfect open flow living and entertaining experience. It feels even more open with the family room having vaulted ceilings. From the kitchen you have direct access to the large, flat back yard – perfect for entertaining. The back yard is quite private with vinyl privacy fencing. The 2nd level has the master bedroom with a walk-in closet and private master bath. There are two additional bedrooms and one more full bath on the 2nd level. The unfinished basement has a walkout egress, offering additional space to use to your liking. From the garage, you have direct access to the foyer. The foyer area also has a powder room for your guests. This home is in a super convenient, quiet location close to major roadways, shopping, and restaurants. Make your appointment today to see this gem!
Location
State DE
County New Castle
Area Elsmere/Newport/Pike Creek (30903)
Zoning NC5
Rooms
Basement Drainage System, Full, Outside Entrance, Unfinished
Interior
Hot Water Natural Gas
Heating Forced Air
Cooling Central A/C
Heat Source Natural Gas
Exterior
Parking Features Garage - Front Entry, Inside Access
Garage Spaces 1.0
Water Access N
Accessibility None
Attached Garage 1
Total Parking Spaces 1
Garage Y
Building
Story 2
Foundation Concrete Perimeter
Sewer Public Sewer
Water Public
Architectural Style Other
Level or Stories 2
Additional Building Above Grade, Below Grade
New Construction N
Schools
Elementary Schools Austin D. Baltz
Middle Schools Stanton
High Schools Thomas Mckean
School District Red Clay Consolidated
Others
Senior Community No
Tax ID 07-038.30-074
Ownership Fee Simple
SqFt Source Assessor
Acceptable Financing Cash, Conventional, FHA, VA
Listing Terms Cash, Conventional, FHA, VA
Financing Cash,Conventional,FHA,VA
Special Listing Condition Standard
Read Less Info
Want to know what your home might be worth? Contact us for a FREE valuation!

Our team is ready to help you sell your home for the highest possible price ASAP

Bought with Leng Tang • Houwzer, LLC
"My job is to find and attract mastery-based agents to the office, protect the culture, and make sure everyone is happy! "







