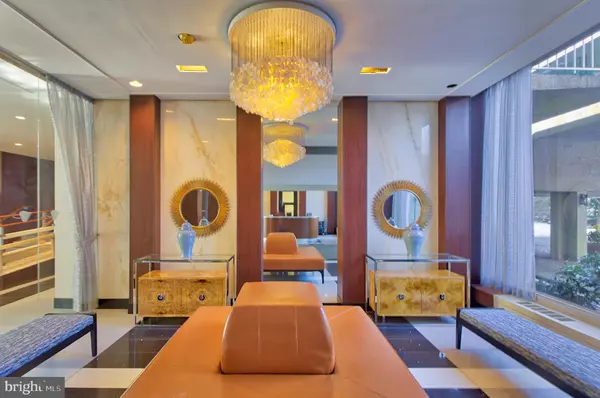$170,000
$175,999
3.4%For more information regarding the value of a property, please contact us for a free consultation.
2 Beds
2 Baths
1,222 SqFt
SOLD DATE : 07/27/2021
Key Details
Sold Price $170,000
Property Type Condo
Sub Type Condo/Co-op
Listing Status Sold
Purchase Type For Sale
Square Footage 1,222 sqft
Price per Sqft $139
Subdivision Green Hill
MLS Listing ID PAMC678276
Sold Date 07/27/21
Style Contemporary
Bedrooms 2
Full Baths 2
Condo Fees $872/mo
HOA Y/N N
Abv Grd Liv Area 1,222
Originating Board BRIGHT
Year Built 1962
Annual Tax Amount $2,902
Tax Year 2021
Lot Dimensions x 0.00
Property Description
Enjoy a carefree lifestyle in this updated, spacious condo in The Green Hill's West Building. This sunny, light-filled condo features a spacious living room that opens to the dining room. The dining room has a sliding glass door that leads to your private balcony with great views overlooking the swimming pool. The updated eat-in kitchen features granite countertops and a breakfast bar. Open to the dining room you will find the 2nd bedroom which is currently being used as a den. The spacious master bedroom includes a large closet and an updated bathroom with a stall shower. The hallway provides even more storage with several closets, including a large walk-in closet and a laundry area with a washer and dryer. The unit also comes with a basement storage space. The Green Hill is a full service gated community that provides 24-hour security, doorman, on-site management and maintenance, health club, indoor and outdoor pools, tennis courts, playground, courtesy shuttle bus, and social rooms. Indoor and outdoor pools and a health club are available for an additional fee.
Location
State PA
County Montgomery
Area Lower Merion Twp (10640)
Zoning 1204
Rooms
Basement Other
Main Level Bedrooms 2
Interior
Interior Features Kitchen - Galley, Stall Shower, Tub Shower, Upgraded Countertops, Walk-in Closet(s)
Hot Water Natural Gas
Heating Radiant, Wall Unit
Cooling Wall Unit
Equipment Dishwasher, Disposal, Dryer - Electric, Oven/Range - Electric, Washer
Appliance Dishwasher, Disposal, Dryer - Electric, Oven/Range - Electric, Washer
Heat Source Natural Gas
Laundry Washer In Unit, Dryer In Unit
Exterior
Exterior Feature Balcony
Amenities Available Common Grounds, Elevator, Swimming Pool, Tennis Courts, Tot Lots/Playground, Library, Extra Storage, Fitness Center, Meeting Room, Party Room
Water Access N
Accessibility None
Porch Balcony
Garage N
Building
Story 1
Unit Features Hi-Rise 9+ Floors
Sewer Public Sewer
Water Public
Architectural Style Contemporary
Level or Stories 1
Additional Building Above Grade, Below Grade
New Construction N
Schools
School District Lower Merion
Others
HOA Fee Include All Ground Fee,Common Area Maintenance,Electricity,Ext Bldg Maint,Heat,Lawn Maintenance,Management,Snow Removal,Trash,Water,Bus Service,Sewer,Air Conditioning,Security Gate
Senior Community No
Tax ID 40-00-11150-186
Ownership Condominium
Security Features 24 hour security,Desk in Lobby,Doorman,Security Gate
Special Listing Condition Standard
Read Less Info
Want to know what your home might be worth? Contact us for a FREE valuation!

Our team is ready to help you sell your home for the highest possible price ASAP

Bought with Steven Wynn • EXP Realty, LLC
"My job is to find and attract mastery-based agents to the office, protect the culture, and make sure everyone is happy! "







