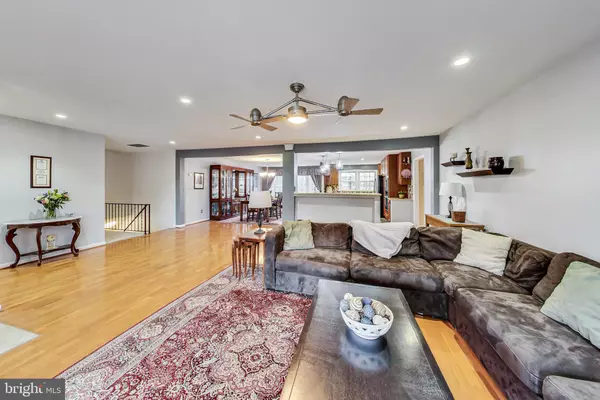$855,300
$799,000
7.0%For more information regarding the value of a property, please contact us for a free consultation.
5 Beds
5 Baths
2,230 SqFt
SOLD DATE : 04/11/2022
Key Details
Sold Price $855,300
Property Type Single Family Home
Sub Type Detached
Listing Status Sold
Purchase Type For Sale
Square Footage 2,230 sqft
Price per Sqft $383
Subdivision Wynfield
MLS Listing ID VAFX2055060
Sold Date 04/11/22
Style Ranch/Rambler
Bedrooms 5
Full Baths 3
Half Baths 2
HOA Y/N N
Abv Grd Liv Area 2,230
Originating Board BRIGHT
Year Built 1967
Annual Tax Amount $8,170
Tax Year 2021
Lot Size 0.281 Acres
Acres 0.28
Property Description
Unique 2-level ranch in quiet cul-de-sac with main level primary bedroom with large walk-in closet and 3 additional bedrooms on main level with newly updated two full baths and one half bath. Open floor plan with renovated kitchen, family room and dining room. Kitchen has two separate sinks with stainless steel appliances, built-in microwave, 5-burner gas cooktop with downdraft, GE trivection oven (radiant heat, convection and microwave) for customized and speedy cooking. Additional refrigerator in adjoining mud and main level laundry. Lower level has another primary bedroom with full bath, new shower, two closets (one large walk-in), access to patio, sitting area and large multi-purpose recreation room with kitchenette and half bath. Indoor and outdoor enclosed workshops or craft rooms. Outdoor deck from main level overlooking treed yard with stairs leading to large flat backyard and rear patio. New roof and siding 9/2021. New carpet in hall and primary bedroom on main level, Additional large shed for storage. Easy access to Pentagon, Washington DC, Arlington, National Airport, and shopping. Dont miss this special home.
Location
State VA
County Fairfax
Zoning 130
Direction South
Rooms
Basement Daylight, Full, English, Fully Finished, Heated, Improved, Outside Entrance, Interior Access, Walkout Level
Main Level Bedrooms 4
Interior
Interior Features 2nd Kitchen, Carpet, Ceiling Fan(s), Dining Area, Entry Level Bedroom, Floor Plan - Open, Recessed Lighting, Skylight(s), Tub Shower, Walk-in Closet(s), Window Treatments, Wood Floors
Hot Water Natural Gas
Heating Forced Air
Cooling Ceiling Fan(s), Central A/C
Flooring Carpet, Ceramic Tile, Hardwood
Fireplaces Number 1
Equipment Built-In Microwave, Cooktop - Down Draft, Cooktop, Dishwasher, Disposal, Exhaust Fan, Extra Refrigerator/Freezer, Microwave, Refrigerator, Stainless Steel Appliances
Fireplace N
Window Features Bay/Bow,Double Pane,Skylights,Sliding
Appliance Built-In Microwave, Cooktop - Down Draft, Cooktop, Dishwasher, Disposal, Exhaust Fan, Extra Refrigerator/Freezer, Microwave, Refrigerator, Stainless Steel Appliances
Heat Source Natural Gas
Laundry Hookup, Main Floor
Exterior
Exterior Feature Deck(s)
Parking Features Garage - Front Entry
Garage Spaces 5.0
Fence Partially
Utilities Available Natural Gas Available, Sewer Available, Water Available, Phone Available, Electric Available
Water Access N
View Garden/Lawn, Street
Roof Type Asphalt
Street Surface Black Top
Accessibility None
Porch Deck(s)
Road Frontage City/County, Public
Attached Garage 1
Total Parking Spaces 5
Garage Y
Building
Lot Description Backs to Trees
Story 2
Foundation Concrete Perimeter
Sewer Public Septic
Water Public
Architectural Style Ranch/Rambler
Level or Stories 2
Additional Building Above Grade, Below Grade
Structure Type Dry Wall
New Construction N
Schools
Elementary Schools Columbia
Middle Schools Holmes
High Schools Annandale
School District Fairfax County Public Schools
Others
Pets Allowed Y
Senior Community No
Tax ID 0604 24 0025
Ownership Fee Simple
SqFt Source Assessor
Security Features Main Entrance Lock
Acceptable Financing Cash, Conventional, FHA, VA
Horse Property N
Listing Terms Cash, Conventional, FHA, VA
Financing Cash,Conventional,FHA,VA
Special Listing Condition Standard
Pets Allowed No Pet Restrictions
Read Less Info
Want to know what your home might be worth? Contact us for a FREE valuation!

Our team is ready to help you sell your home for the highest possible price ASAP

Bought with Christina M O'Donnell • RE/MAX West End

"My job is to find and attract mastery-based agents to the office, protect the culture, and make sure everyone is happy! "







