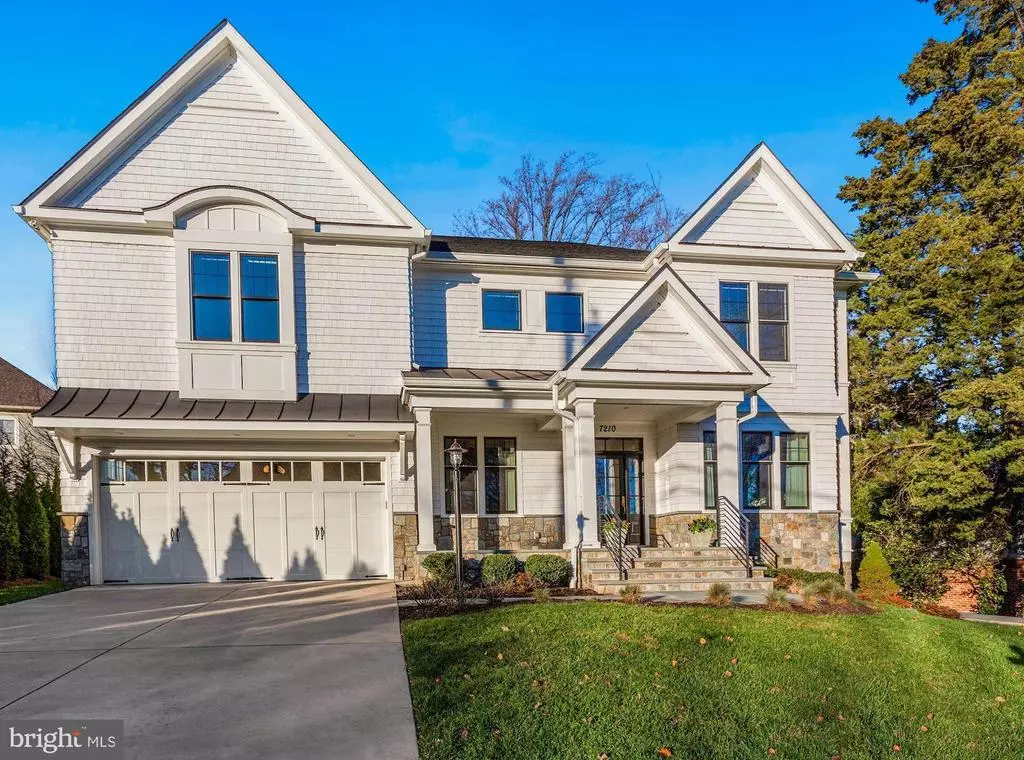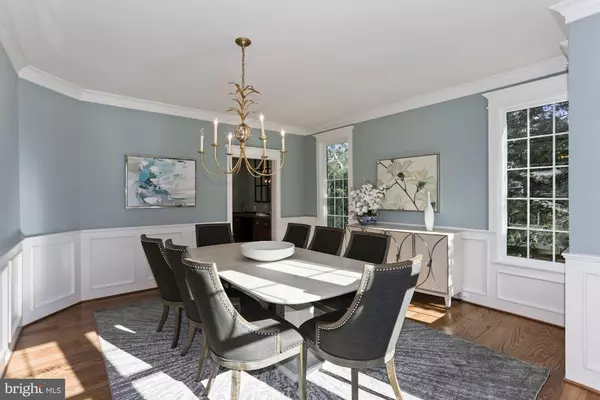$2,175,000
$2,290,000
5.0%For more information regarding the value of a property, please contact us for a free consultation.
5 Beds
7 Baths
6,500 SqFt
SOLD DATE : 02/08/2021
Key Details
Sold Price $2,175,000
Property Type Single Family Home
Sub Type Detached
Listing Status Sold
Purchase Type For Sale
Square Footage 6,500 sqft
Price per Sqft $334
Subdivision Langley Manor
MLS Listing ID VAFX1171372
Sold Date 02/08/21
Style Craftsman
Bedrooms 5
Full Baths 5
Half Baths 2
HOA Y/N N
Abv Grd Liv Area 4,808
Originating Board BRIGHT
Year Built 2017
Annual Tax Amount $24,925
Tax Year 2020
Lot Size 0.371 Acres
Acres 0.37
Property Description
This is a special home at a great price. This home is well-suited for current times. Perfect for social distance socializing in the large backyard and the convenience of multiple rooms to use as home offices or for remote schooling. This is a truly special property built by respected builder, Entre Builders, Inc., one of the finest custom home builders in Northern Virginia. Entre is known for attention to detail, impeccable quality and craftsmanship, and unique design. Approximately, 6500 square feet of finished living area. The home is located on a large, flat lot and has an inviting front porch, which welcomes you inside. The bright open layout in the kitchen and family room is amazing for entertaining. There is a beautiful porch off of the kitchen and family room area that opens to a large, fenced backyard. Built in 2017, it has 5 bedrooms, 5 full bathrooms and 2 half bathrooms and a 2-car garage. It is situated on a large flat lot at the high end of the street. It is an easy walk to Churchill Road elementary school and Churchill Road park. It is a short drive to downtown McLean with all of its restaurants and shops. It is easy to prepare healthy and gourmet meals with Balducci's specialty grocery store and the Organic Butcher of McLean nearby. This home provides easy living allowing you to entertain both inside and outside while still being an easy commute to DC or Tysons corner. The main level includes a gourmet kitchen with a large walk-in food pantry. The kitchen flows into a casual dining area and family room with a cozy gas fireplace. There is a separate office making it easy to work from home and a half bath, mudroom and access to the 2-car garage. On the other side of the kitchen is an attached butler's pantry with a wine/beverage refrigerator that leads into the formal dining room. Across from the formal dining room is the formal sitting room, which can also be used as an office or music room. The lower level has a large recreation area with a gas fireplace and a bar area. There is a door that leads out to the backyard. There is a nice-sized bedroom on that level with a full bathroom. Great for an au pair room or guest room. There is also a bonus room, which can be used as a second home office or workout room. The upper floor has a grand primary bedroom suite with a sitting area, extremely spacious walk-in closet, and a large luxury bathroom with a stand-alone soaking tub and a separate large spa-like shower and second walk-in closet. The primary bedroom suite makes you feel like you are at the most exclusive hotel. There are three other large bedrooms on this floor. Each has its own exquisite full bathroom. The bedrooms all have spacious closets. There is a separate large laundry room on this floor with space to fold and iron clothes. There is a large storage area on the lower level. New since the owner purchased the home are the washing machine and dryer and the house humidifier. This home has it all. It is just waiting someone new to call it home and appreciate it as much as the current owner. It is under two miles to the McLean Metro station. Ready for you to move in and call it home.
Location
State VA
County Fairfax
Zoning 130
Rooms
Basement Full
Interior
Interior Features Breakfast Area, Carpet, Wood Floors, Wet/Dry Bar, Walk-in Closet(s), Upgraded Countertops, Soaking Tub, Recessed Lighting, Primary Bath(s), Pantry, Kitchen - Table Space, Formal/Separate Dining Room, Floor Plan - Open, Family Room Off Kitchen, Combination Kitchen/Living, Butlers Pantry
Hot Water Electric
Heating Zoned
Cooling Central A/C, Zoned
Flooring Carpet, Hardwood
Fireplaces Number 2
Fireplaces Type Gas/Propane
Equipment Built-In Microwave, Dishwasher, Disposal, Dryer, Exhaust Fan, Refrigerator, Stove, Washer, Water Heater
Fireplace Y
Appliance Built-In Microwave, Dishwasher, Disposal, Dryer, Exhaust Fan, Refrigerator, Stove, Washer, Water Heater
Heat Source Natural Gas
Laundry Upper Floor, Washer In Unit, Dryer In Unit
Exterior
Parking Features Garage - Front Entry
Garage Spaces 2.0
Water Access N
Accessibility None
Attached Garage 2
Total Parking Spaces 2
Garage Y
Building
Story 3
Sewer Public Sewer
Water Public
Architectural Style Craftsman
Level or Stories 3
Additional Building Above Grade, Below Grade
New Construction N
Schools
Elementary Schools Churchill Road
Middle Schools Cooper
High Schools Langley
School District Fairfax County Public Schools
Others
Pets Allowed Y
Senior Community No
Tax ID 0213 08 0027
Ownership Fee Simple
SqFt Source Assessor
Acceptable Financing Cash, Conventional, FHA, VA, Other
Horse Property N
Listing Terms Cash, Conventional, FHA, VA, Other
Financing Cash,Conventional,FHA,VA,Other
Special Listing Condition Standard
Pets Allowed No Pet Restrictions
Read Less Info
Want to know what your home might be worth? Contact us for a FREE valuation!

Our team is ready to help you sell your home for the highest possible price ASAP

Bought with Christopher Francis Owens • TTR Sotheby's International Realty
"My job is to find and attract mastery-based agents to the office, protect the culture, and make sure everyone is happy! "







