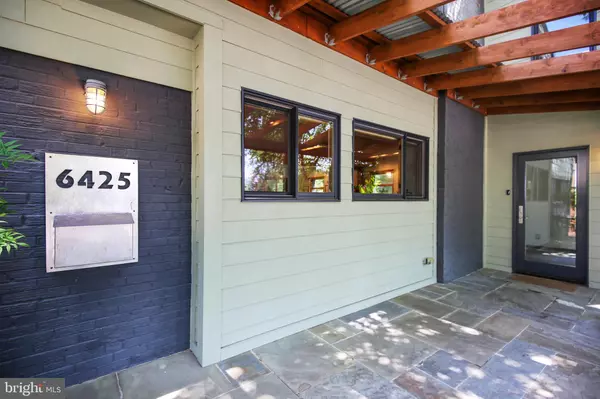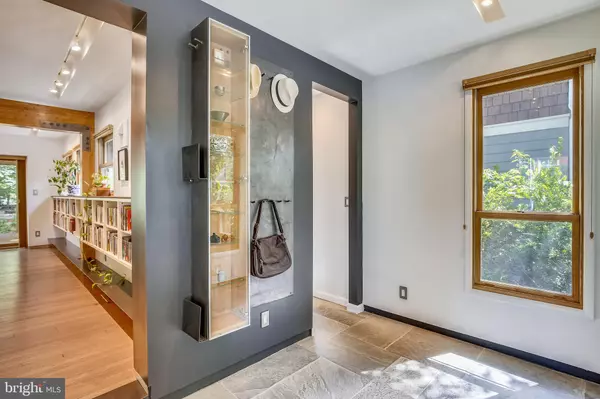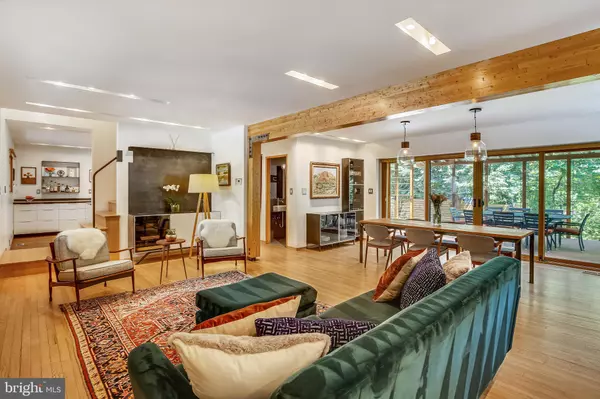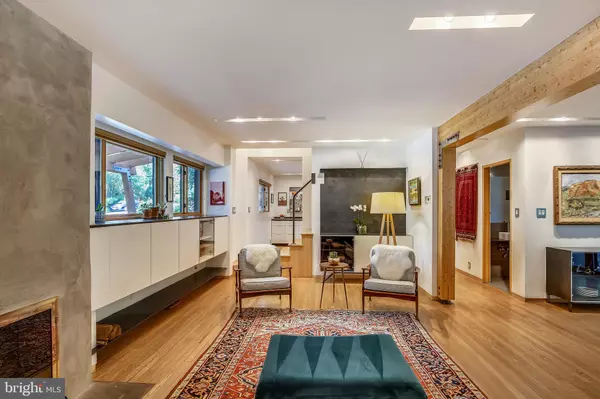$1,357,500
$1,349,000
0.6%For more information regarding the value of a property, please contact us for a free consultation.
5 Beds
4 Baths
2,254 SqFt
SOLD DATE : 08/24/2021
Key Details
Sold Price $1,357,500
Property Type Single Family Home
Sub Type Detached
Listing Status Sold
Purchase Type For Sale
Square Footage 2,254 sqft
Price per Sqft $602
Subdivision Berkshire Gardens
MLS Listing ID VAAR2001832
Sold Date 08/24/21
Style Contemporary
Bedrooms 5
Full Baths 3
Half Baths 1
HOA Y/N N
Abv Grd Liv Area 2,254
Originating Board BRIGHT
Year Built 1950
Annual Tax Amount $12,933
Tax Year 2021
Lot Size 6,000 Sqft
Acres 0.14
Property Description
Welcome to this spectacular modern masterpiece in the heart of one of Arlingtons most popular neighborhoods, Berkshire Gardens
It's a gem! Significant architectural transformation a few years ago by remarkably forward looking owner/architects created a very cool, open concept canvas for this transitional masterpiece, now thoughtfully updated by current owners. 4 BR's + an inspiring office / den along with 2 stylish full baths upstairs, striking modern kitchen loaded with recent chefs appliances and storage open concept living spaces, powder room, front and back mudroom/foyers off equally delightful front and back porch / patios; recently hardscaped and beautifully fenced low-maintenance rear yard brings nature in, creatively finished lower level with polished epoxy / cement floors, wet bar, 5th bedroom and bath offer more intimate, cozy space. Great off street parking, fantastic location so close to transportation, parks, and great commuter routes. This is one of my very favorite houses in the whole DMV
...Welcome home!
Location
State VA
County Arlington
Zoning R-6
Rooms
Other Rooms Dining Room, Primary Bedroom, Bedroom 2, Bedroom 3, Bedroom 4, Kitchen, Great Room, Mud Room
Basement Fully Finished, Daylight, Full, Side Entrance, Walkout Stairs
Interior
Interior Features Breakfast Area, Built-Ins, Family Room Off Kitchen, Kitchen - Eat-In, Kitchen - Gourmet, Primary Bath(s), Recessed Lighting, Upgraded Countertops, Wood Floors, Window Treatments
Hot Water Natural Gas
Heating Forced Air
Cooling Central A/C
Fireplaces Number 1
Equipment Dishwasher, Disposal, Dryer, Washer, Humidifier, Oven/Range - Gas, Range Hood, Refrigerator, Water Dispenser
Window Features Insulated,Screens
Appliance Dishwasher, Disposal, Dryer, Washer, Humidifier, Oven/Range - Gas, Range Hood, Refrigerator, Water Dispenser
Heat Source Natural Gas
Exterior
Waterfront N
Water Access N
Accessibility None
Parking Type Off Street
Garage N
Building
Story 3
Sewer Public Sewer
Water Public
Architectural Style Contemporary
Level or Stories 3
Additional Building Above Grade, Below Grade
New Construction N
Schools
Elementary Schools Tuckahoe
Middle Schools Williamsburg
High Schools Yorktown
School District Arlington County Public Schools
Others
Senior Community No
Tax ID 01-045-015
Ownership Fee Simple
SqFt Source Assessor
Special Listing Condition Standard
Read Less Info
Want to know what your home might be worth? Contact us for a FREE valuation!

Our team is ready to help you sell your home for the highest possible price ASAP

Bought with Stanley B Brock • Brock Realty

"My job is to find and attract mastery-based agents to the office, protect the culture, and make sure everyone is happy! "







