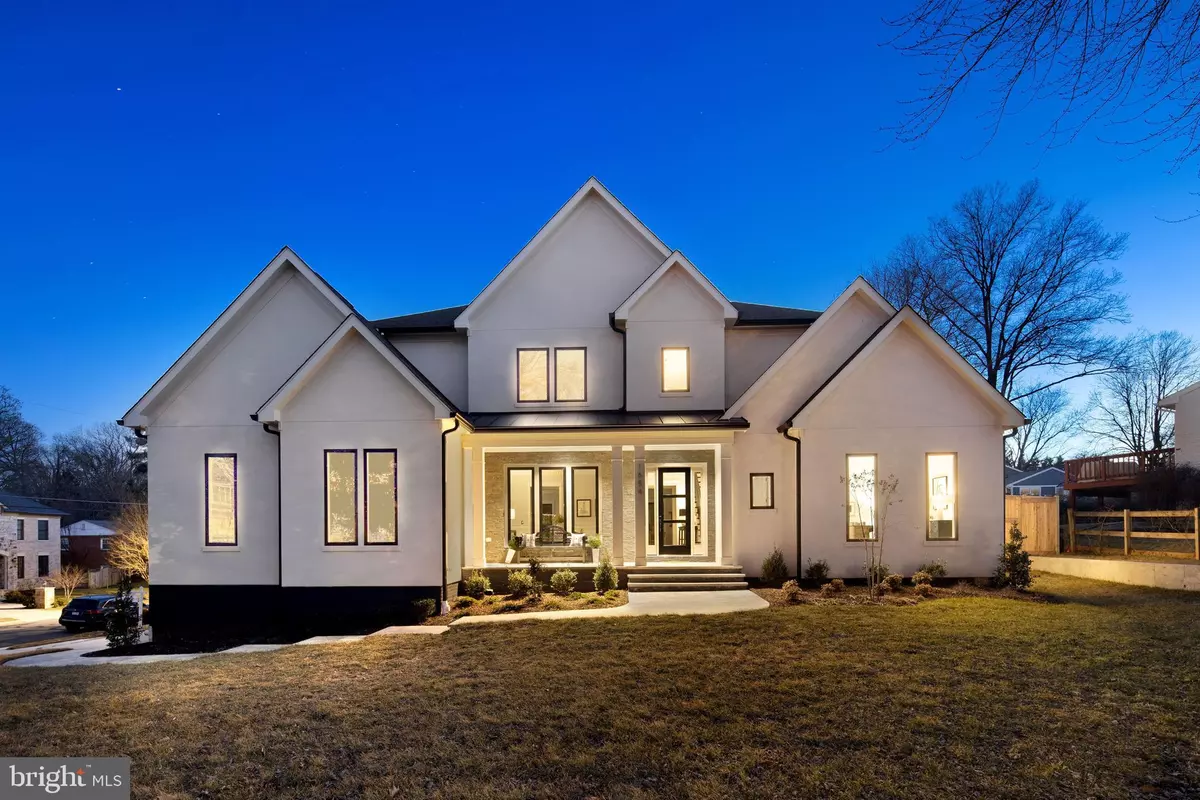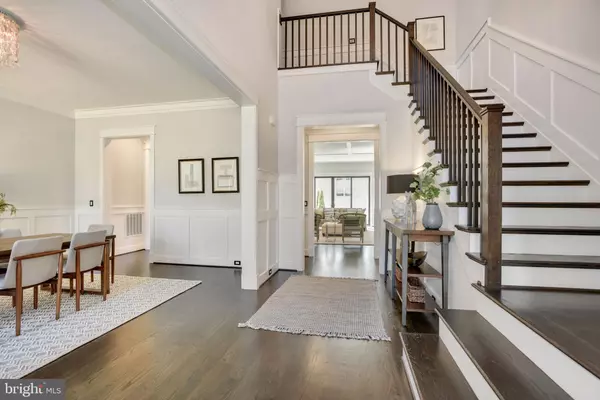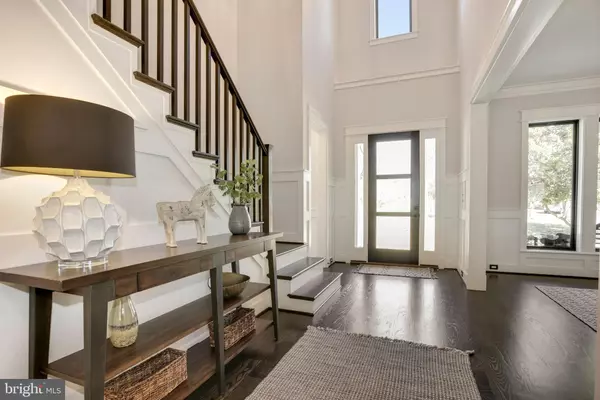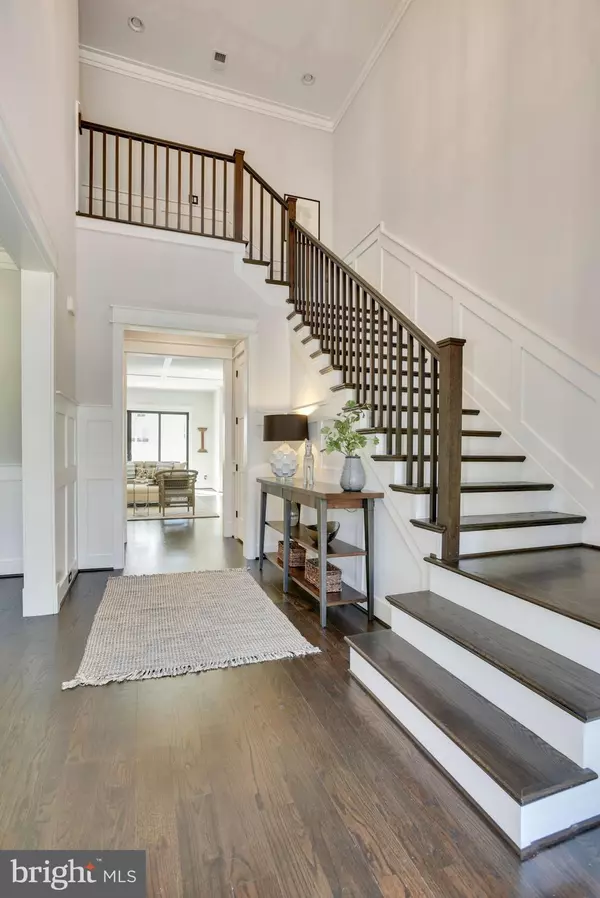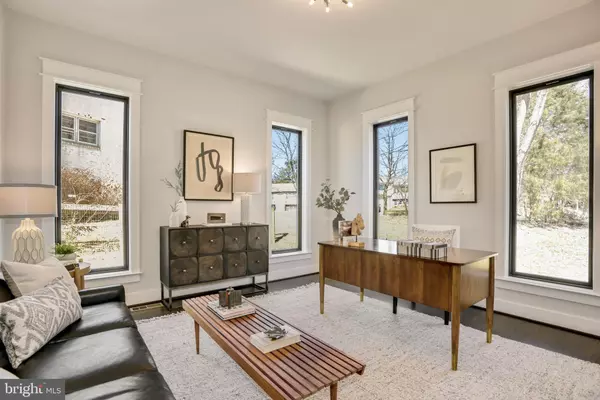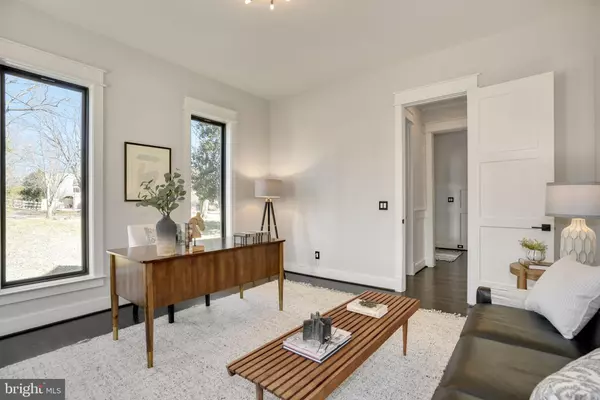$2,440,000
$2,440,000
For more information regarding the value of a property, please contact us for a free consultation.
6 Beds
7 Baths
7,515 SqFt
SOLD DATE : 05/21/2021
Key Details
Sold Price $2,440,000
Property Type Single Family Home
Sub Type Detached
Listing Status Sold
Purchase Type For Sale
Square Footage 7,515 sqft
Price per Sqft $324
Subdivision Dana Heights
MLS Listing ID VAFX1181618
Sold Date 05/21/21
Style Contemporary,Transitional
Bedrooms 6
Full Baths 6
Half Baths 1
HOA Y/N N
Abv Grd Liv Area 5,220
Originating Board BRIGHT
Year Built 2020
Annual Tax Amount $9,512
Tax Year 2021
Lot Size 0.446 Acres
Acres 0.45
Property Description
This world-class ground up new construction residence sits on one of the most prime corner lots in Mclean! Beautifully designed both inside and out, no detail was spared! Upon entering the home, you are greeted by the dramatic Grand Foyer with high ceilings and natural light streaming in from all angles. The inviting living spaces are designed for entertaining on a grand scale or for hosting the most intimate of gatherings. The formal dining room is stunning and offers the perfect backdrop for elegant and sophisticated dinner parties. The tranquil office overlooks the front courtyard and lets in gorgeous light through its floor to ceiling windows. Live out every chefs dream in this open kitchen with custom cabinets, top-of-the-line appliances, spacious prep island with bar seating and ample storage. The kitchen flows into an open living area featuring a cozy sunny breakfast room, spacious living room with fireplace, floor to ceiling windows and French doors that lead to the terrace overlooking your large private yard enabling gracious indoor-outdoor living and entertaining. A main floor Primary Suite is a serene and inviting oasis that's perfect for relaxing and recovering, complete with a sitting area, wrapped windows, renovated luxurious ensuite bath with marble floors, separate vanities, shower with custom imported Turkish tile and large custom walk-in closet. A crafts room/home office, laundry room, powder room, WIC and a mudroom that leads to your large 3 car garage with ceilings high enough to put a car lift, perfect for any car enthusiast finish off this floor! Incredible second floor layout! The thoughtfully designed second primary retreat features a sitting room, a large walk-in closet featuring custom cabinetry, as well as a spa bath, which features a deep soaking tub, double vanities with two sinks and a large glass shower with rare imported Turkish tile. The secondary rooms drenched in natural light each come with their en-suite baths, are generous in size, complete with a large walk-in closet. A convenient second laundry room finish up level! The lower level does not disappoint with the same level of quality and lives like a main floor with lots of light and a walkout. The spacious open floor plan includes a large recreation room, game room with a wet bar and walk-up exit to the rear yard, an optional media room or fitness suite, a large storage room, and a guest bedroom with a large walk-in closet allowing for guests and visitors to feel right at home. The only downside is that your guests may never leave! Highly coveted outdoor space abounds on this corner double lot with brand new cedar privacy fence creating a serene backyard oasis. Picture yourself coming home to this magnificent retreat where the opportunities are endless. Close proximity to Tysons Corner/Washington DC make this location super desirable. Easy commute to I-495, Dulles Toll Road, Washington DC, metro, world-class shopping, incredible restaurants, movie theaters and more. Do not miss this special opportunity!
Location
State VA
County Fairfax
Zoning 130
Rooms
Basement Full
Main Level Bedrooms 1
Interior
Interior Features Breakfast Area, Built-Ins, Combination Kitchen/Living, Dining Area, Entry Level Bedroom, Family Room Off Kitchen, Floor Plan - Open, Formal/Separate Dining Room, Kitchen - Gourmet, Kitchen - Island, Primary Bath(s), Store/Office, Walk-in Closet(s), Wet/Dry Bar, Wood Floors
Hot Water Natural Gas
Heating Forced Air
Cooling Central A/C
Flooring Hardwood
Fireplaces Number 1
Fireplace Y
Heat Source Natural Gas
Exterior
Parking Features Covered Parking, Garage Door Opener, Inside Access
Garage Spaces 5.0
Water Access N
Accessibility None
Attached Garage 3
Total Parking Spaces 5
Garage Y
Building
Story 3
Sewer Public Sewer
Water Public
Architectural Style Contemporary, Transitional
Level or Stories 3
Additional Building Above Grade, Below Grade
New Construction N
Schools
Elementary Schools Chesterbrook
Middle Schools Longfellow
High Schools Mclean
School District Fairfax County Public Schools
Others
Senior Community No
Tax ID 0313 21 0035
Ownership Fee Simple
SqFt Source Assessor
Special Listing Condition Standard
Read Less Info
Want to know what your home might be worth? Contact us for a FREE valuation!

Our team is ready to help you sell your home for the highest possible price ASAP

Bought with David A Moya • KW Metro Center
"My job is to find and attract mastery-based agents to the office, protect the culture, and make sure everyone is happy! "


