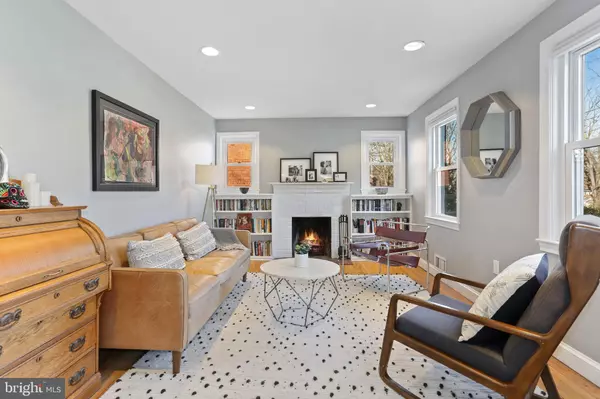$1,550,000
$1,399,000
10.8%For more information regarding the value of a property, please contact us for a free consultation.
5 Beds
4 Baths
3,475 SqFt
SOLD DATE : 05/03/2021
Key Details
Sold Price $1,550,000
Property Type Single Family Home
Sub Type Detached
Listing Status Sold
Purchase Type For Sale
Square Footage 3,475 sqft
Price per Sqft $446
Subdivision Dominion Hills
MLS Listing ID VAAR177556
Sold Date 05/03/21
Style Colonial
Bedrooms 5
Full Baths 3
Half Baths 1
HOA Y/N N
Abv Grd Liv Area 2,370
Originating Board BRIGHT
Year Built 1946
Annual Tax Amount $8,520
Tax Year 2020
Lot Size 6,250 Sqft
Acres 0.14
Property Description
OFFERS REQUESTED BY TUESDAY 3/16 at 12pm - Welcome to this spectacular renovation of an expanded colonial in sought after Dominion Hills. This gorgeous, one-of-a-kind, well-built property features a spacious floor plan, offering an unparalleled design and flow that lends itself beautifully to everyday living and entertaining. Custom is an understatement in this home, which features exceptional details like solid 1 thick cedar trim on the exterior, Pella architect series windows, solid Cypress decking & railings, Sand in place 3/4 thick red oak floors and real wood, hand-built coffered ceilings. The main level features open living spaces that are wrapped in windows, welcoming in natural light and gleaming hardwood floors. A central focus is the incredible chefs kitchen that features a huge island wrapped in reclaimed hardwood shiplap taken from an old historic barn in Charlottesville, VA. The kitchen boasts a stainless steel 5 burner Thermador cooktop and wall oven, large french door refrigerator, farmhouse sink, solid poplar painted cabinets and designer fixtures and backsplash. The kitchen's crisp, modern lines seamlessly flow into the bright and open dining room and perfectly sized family room. One of the most impressive features of this home is the great entertainment flow inside and outside, featuring indoor-outdoor living with walkout french doors from the family room, leading to the exterior Cypress deck, overlooking the lush fenced in private yard and terrace with romantic outdoor string lighting. Detached storage shed has electricity and provides the perfect workspace for all your hobbies, as well as ample storage and shelving. Did we mention the hot tub?! Perfect for relaxing and unwinding after a long day. A sun-drenched and cozy living room/library with a gorgeous wood burning fireplace, a powder room and mudroom area finish the main floor. Head upstairs where you'll find a huge primary retreat with vaulted ceilings, two walk-in closets and a custom reclaimed barn wood wall. A gorgeous en suite spa-inspired bathroom features two custom made wood vanities, a free-standing bathtub and massive glass enclosed shower tiled with slate. This floor features 3 additional spacious bedrooms with ample closet space, convenient washer and dryer, and beautiful large full bath with tub. If that's not enough, you also have a fully finished multipurpose lower level with incredible ceiling height and a beautiful large full bathroom. Two large open spaces give you ample room for a home office, virtual school, home gym, media room, or massive 5th bedroom with en suite bath. Other features include: built-in home theater with in-wall wiring for speakers, energy efficient upgrades like 100% LED lighting throughout, whole house low voltage system including Ethernet and cable in every bedroom and living room, two zone double HVAC system, whole house surge protection in both panels, and premium rated insulation. Tons of storage in the Attic! Indulge yourself in this sophisticated and modern residence while enjoying the best of city living. The desirable Dominion Hills neighborhood of Arlington is ideally located with easy access to the rest of VA, MD, and downtown DC. Located within minutes of several parks, shopping and schools. The Washington and Old Dominion bike trail is just blocks away. You do not want to miss this turn key beauty!
Location
State VA
County Arlington
Zoning R-6
Rooms
Basement Connecting Stairway, Daylight, Partial, Fully Finished, Heated, Improved, Outside Entrance, Interior Access, Windows
Interior
Interior Features Built-Ins, Ceiling Fan(s), Combination Dining/Living, Combination Kitchen/Living, Floor Plan - Open, Kitchen - Gourmet, Pantry, Walk-in Closet(s), Wood Floors, Window Treatments
Hot Water Natural Gas
Heating Forced Air
Cooling Central A/C
Flooring Hardwood
Fireplaces Number 1
Fireplaces Type Wood
Equipment Cooktop, Dishwasher, Dryer - Front Loading, Oven - Wall, Refrigerator, Range Hood, Stainless Steel Appliances, Washer - Front Loading
Fireplace Y
Window Features Energy Efficient
Appliance Cooktop, Dishwasher, Dryer - Front Loading, Oven - Wall, Refrigerator, Range Hood, Stainless Steel Appliances, Washer - Front Loading
Heat Source Natural Gas
Exterior
Exterior Feature Deck(s), Patio(s)
Waterfront N
Water Access N
Accessibility None
Porch Deck(s), Patio(s)
Parking Type Driveway, Off Street
Garage N
Building
Story 3
Sewer Public Sewer
Water Public
Architectural Style Colonial
Level or Stories 3
Additional Building Above Grade, Below Grade
New Construction N
Schools
Elementary Schools Ashlawn
Middle Schools Swanson
High Schools Yorktown
School District Arlington County Public Schools
Others
Senior Community No
Tax ID 12-021-019
Ownership Fee Simple
SqFt Source Assessor
Special Listing Condition Standard
Read Less Info
Want to know what your home might be worth? Contact us for a FREE valuation!

Our team is ready to help you sell your home for the highest possible price ASAP

Bought with Sina Mollaan • Compass

"My job is to find and attract mastery-based agents to the office, protect the culture, and make sure everyone is happy! "







