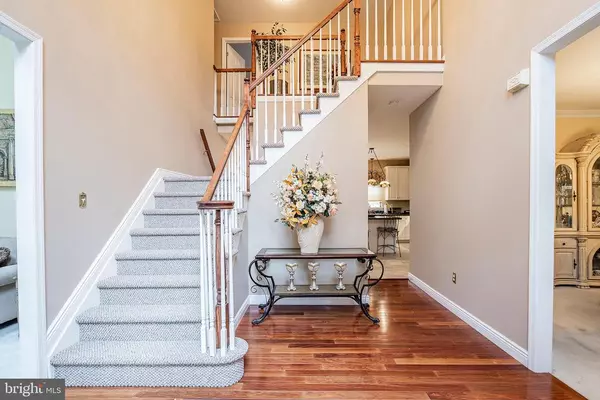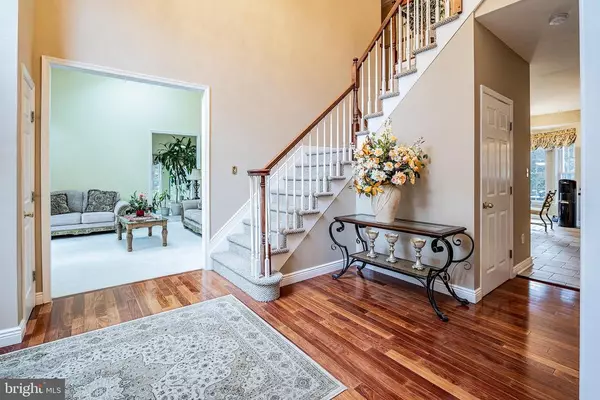$675,000
$649,900
3.9%For more information regarding the value of a property, please contact us for a free consultation.
4 Beds
3 Baths
3,035 SqFt
SOLD DATE : 05/20/2021
Key Details
Sold Price $675,000
Property Type Single Family Home
Sub Type Detached
Listing Status Sold
Purchase Type For Sale
Square Footage 3,035 sqft
Price per Sqft $222
Subdivision North Dover
MLS Listing ID NJOC407534
Sold Date 05/20/21
Style Colonial
Bedrooms 4
Full Baths 2
Half Baths 1
HOA Y/N N
Abv Grd Liv Area 3,035
Originating Board BRIGHT
Year Built 1997
Annual Tax Amount $10,803
Tax Year 2020
Property Description
THIS IS A MUST SEE! AMAZING 4 bedroom COLONIAL ON A PRIVATE CORNOR LOT!! Located in a family friendly community. This enticing stylish home offers 2 story entryway, open concept, bright and open space through family room w/gas fireplace, Sunroom, Formal Dining room, large eat in kitchen with full appliance pkg, Laundry room. The second floor features 4 spacious bedrooms and 2 full baths, Master Suite with on-suite master bath, soaking tub, walk in closet. Backyard; Paver Patio, great for entertaining!, w/12 zone sprinkler system attached to well. Gas heat, central air, Culligan Water softener, oversized 2 car garage, full unfinished basement. Close to all area beaches and restaurants. Welcome home!
Location
State NJ
County Ocean
Area Toms River Twp (21508)
Zoning RESIDENTIAL
Rooms
Other Rooms Dining Room, Kitchen, Family Room, Den, Basement, Foyer, Sun/Florida Room, Laundry, Bathroom 1
Basement Connecting Stairway, Full
Interior
Hot Water Natural Gas
Heating Forced Air
Cooling Central A/C
Flooring Ceramic Tile, Carpet, Laminated
Fireplaces Number 1
Fireplaces Type Gas/Propane
Fireplace Y
Heat Source Natural Gas
Laundry Main Floor
Exterior
Garage Garage Door Opener, Oversized
Garage Spaces 2.0
Waterfront N
Water Access N
Roof Type Asphalt
Accessibility 2+ Access Exits, >84\" Garage Door, Level Entry - Main
Parking Type Attached Garage, Driveway
Attached Garage 2
Total Parking Spaces 2
Garage Y
Building
Story 2
Sewer No Septic System
Water Public, Well, Conditioner
Architectural Style Colonial
Level or Stories 2
Additional Building Above Grade
Structure Type High,9'+ Ceilings,2 Story Ceilings
New Construction N
Schools
School District Toms River Regional
Others
Pets Allowed Y
Senior Community No
Tax ID 08-00410-00034 15
Ownership Fee Simple
SqFt Source Estimated
Security Features Monitored
Acceptable Financing Cash, Conventional, FHA, Negotiable, VA
Horse Property N
Listing Terms Cash, Conventional, FHA, Negotiable, VA
Financing Cash,Conventional,FHA,Negotiable,VA
Special Listing Condition Standard
Pets Description No Pet Restrictions
Read Less Info
Want to know what your home might be worth? Contact us for a FREE valuation!

Our team is ready to help you sell your home for the highest possible price ASAP

Bought with Alyson Cinquemani • The Van Dyk Group - Manahawkin

"My job is to find and attract mastery-based agents to the office, protect the culture, and make sure everyone is happy! "







