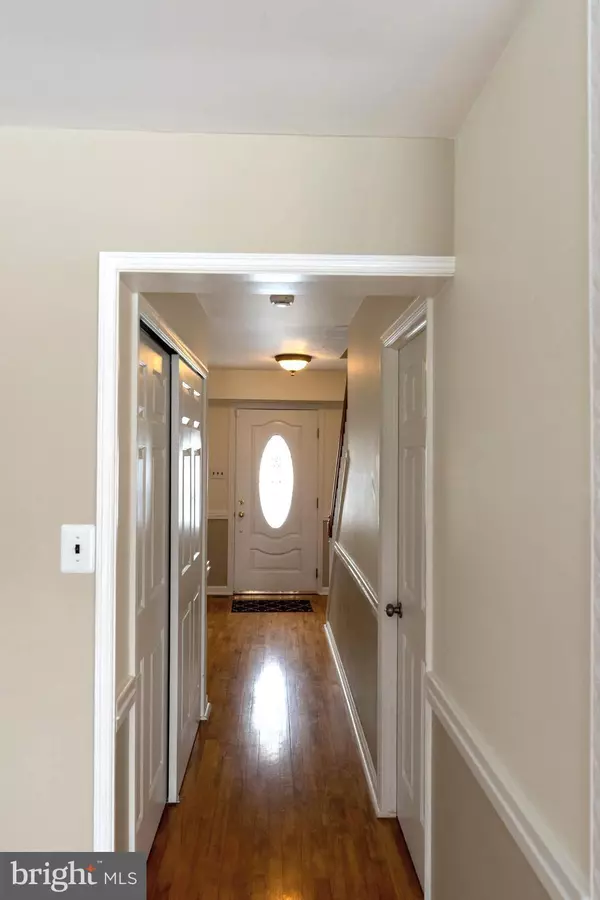$470,000
$450,000
4.4%For more information regarding the value of a property, please contact us for a free consultation.
4 Beds
3 Baths
3,326 SqFt
SOLD DATE : 04/16/2021
Key Details
Sold Price $470,000
Property Type Single Family Home
Sub Type Detached
Listing Status Sold
Purchase Type For Sale
Square Footage 3,326 sqft
Price per Sqft $141
Subdivision None Available
MLS Listing ID PABU520026
Sold Date 04/16/21
Style Colonial
Bedrooms 4
Full Baths 2
Half Baths 1
HOA Y/N N
Abv Grd Liv Area 2,226
Originating Board BRIGHT
Year Built 1989
Annual Tax Amount $6,267
Tax Year 2021
Lot Size 0.530 Acres
Acres 0.53
Lot Dimensions 164.00 x 253.00
Property Description
This beautiful home, in a park like setting, is located at the end of a cul de sac in East Rockhill Township. Spacious and neutral this center hall colonial style home is the perfect fit. The living room is large and is adorned by beautiful french doors. Wonderful meals can be shared in the dining room which has crown molding and chair rail accents. The newly remodeled eat in kitchen has wood floors, bright cabinets , gorgeous quartz countertops , tile backsplash, and newer appliances. Just sit and relax in your main floor family room complete with a brick wood burning fireplace. The updated laundry room has new closet built ins and new laminate flooring and a door leading to your trex deck. A convenient powder room completes the main floor. Upper level has a full bathroom that has been remodeled with a jetted tub. Large main bedroom has a walk in closet and a brand new master bath with stall shower. Three additional bedrooms on upper level all have new closet organizers. Lower level, which adds approx 1000 sq ft , has been remodeled allowing for a spacious office area and a second family room/ playroom with outside access to your patio and large 1/2 acre lot. Many more updates including newly paved driveway, and closet systems in all closets make this home a must see and must buy!!!
Location
State PA
County Bucks
Area East Rockhill Twp (10112)
Zoning R1
Rooms
Other Rooms Living Room, Dining Room, Primary Bedroom, Bedroom 2, Bedroom 3, Bedroom 4, Kitchen, Family Room, Laundry, Office, Bonus Room
Basement Full, Daylight, Full, Fully Finished, Heated, Interior Access, Outside Entrance, Walkout Level, Windows
Interior
Interior Features Kitchen - Eat-In, Carpet, Ceiling Fan(s), Chair Railings, Family Room Off Kitchen, Formal/Separate Dining Room, Pantry, Recessed Lighting, Upgraded Countertops, Walk-in Closet(s), Wood Floors
Hot Water Electric
Heating Forced Air, Heat Pump(s)
Cooling Central A/C
Flooring Hardwood, Carpet, Vinyl, Ceramic Tile
Fireplaces Number 1
Fireplaces Type Wood
Equipment Built-In Range, Dryer - Electric, Washer, Refrigerator, Dishwasher, Disposal
Fireplace Y
Appliance Built-In Range, Dryer - Electric, Washer, Refrigerator, Dishwasher, Disposal
Heat Source Electric
Laundry Main Floor
Exterior
Exterior Feature Deck(s), Patio(s)
Garage Garage - Front Entry
Garage Spaces 5.0
Waterfront N
Water Access N
Accessibility None
Porch Deck(s), Patio(s)
Parking Type Attached Garage, Driveway
Attached Garage 1
Total Parking Spaces 5
Garage Y
Building
Lot Description Cul-de-sac, Front Yard, No Thru Street, Rear Yard, SideYard(s)
Story 2
Sewer Public Sewer
Water Public
Architectural Style Colonial
Level or Stories 2
Additional Building Above Grade, Below Grade
New Construction N
Schools
School District Pennridge
Others
Senior Community No
Tax ID 12-020-089
Ownership Fee Simple
SqFt Source Estimated
Acceptable Financing Conventional, FHA
Horse Property N
Listing Terms Conventional, FHA
Financing Conventional,FHA
Special Listing Condition Standard
Read Less Info
Want to know what your home might be worth? Contact us for a FREE valuation!

Our team is ready to help you sell your home for the highest possible price ASAP

Bought with Kimberly Bartells • RE/MAX 440 - Perkasie

"My job is to find and attract mastery-based agents to the office, protect the culture, and make sure everyone is happy! "







