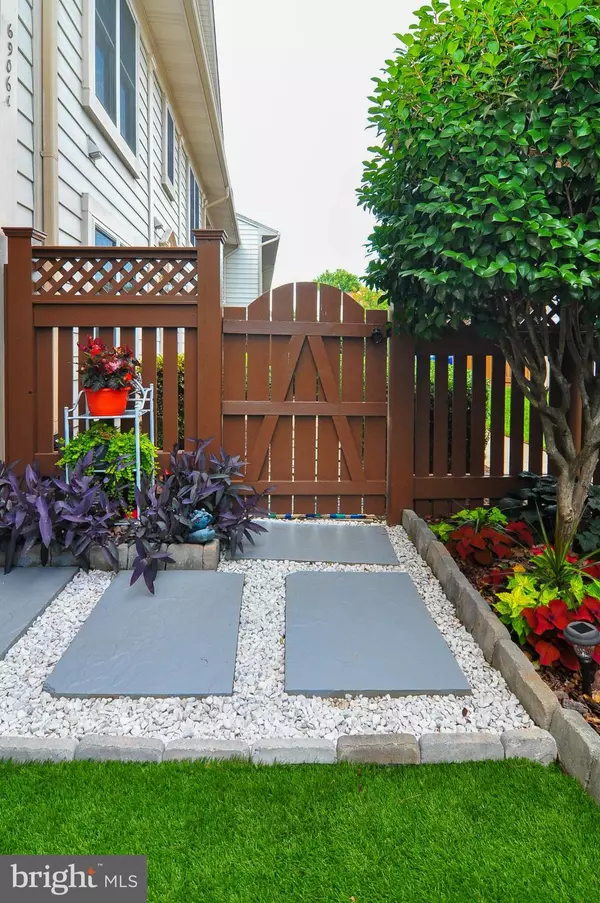$368,000
$368,000
For more information regarding the value of a property, please contact us for a free consultation.
2 Beds
2 Baths
1,189 SqFt
SOLD DATE : 08/10/2021
Key Details
Sold Price $368,000
Property Type Condo
Sub Type Condo/Co-op
Listing Status Sold
Purchase Type For Sale
Square Footage 1,189 sqft
Price per Sqft $309
Subdivision Essex House
MLS Listing ID VAFX2005678
Sold Date 08/10/21
Style Colonial
Bedrooms 2
Full Baths 2
Condo Fees $368/mo
HOA Y/N N
Abv Grd Liv Area 1,189
Originating Board BRIGHT
Year Built 1984
Annual Tax Amount $3,562
Tax Year 2021
Property Description
Welcome to this spacious and well updated main level end unit. The entrance is a amazingly well kept and updated fully fenced patio area that receives morning sun and afternoon shade. The bedrooms are located on either side of the living room, each with massive walk in closets. The living room features a wood burning fireplace, and built in bookshelves with patio door leading to the fenced patio area. Plenty a table space in the dining area leads to the kitchen with granite countertops, and the laundry area. The amenities feature 2 large community pools, tennis courts, fully equipped exercise room, clubhouse, and tot lots. Each unit has one assigned parking space but there are plenty of visitor spaces available. This is a very nice unit that is definitely worth a look!
The following upgrades to the property have been done in the past 5 years: Replaced toilets/tanks in each bathroom, Replaced grass in fenced in yard with artificial turf, carefree, no weeds! New vertical blinds for patio doors in living room and second bedroom, washer/dryer replaced in 2017, Installed laminate flooring in both bedrooms including walk-in closets, same flooring as in living/dining room,
Kitchen upgraded to include installation of granite countertops, undermount wide/deep stainless steel sink, sink faucet, garbage disposal, and kitchen overhead light, Patio improved by putting caulk between slate tiles and then priming/painting all tiles which helps keep patio clean. Complete HVAC replaced in 2017 and includes a free check-up in the Fall by ME Flow.
Location
State VA
County Fairfax
Zoning 308
Rooms
Other Rooms Living Room, Dining Room, Bedroom 2, Kitchen, Bedroom 1, Bathroom 1, Bathroom 2
Main Level Bedrooms 2
Interior
Hot Water Electric
Heating Heat Pump(s)
Cooling Central A/C, Heat Pump(s)
Fireplaces Number 1
Heat Source Electric
Exterior
Amenities Available Basketball Courts, Common Grounds, Community Center, Pool - Outdoor, Recreational Center, Tennis Courts, Tot Lots/Playground
Water Access N
Accessibility Level Entry - Main
Garage N
Building
Story 1
Unit Features Garden 1 - 4 Floors
Sewer Public Sewer
Water Public
Architectural Style Colonial
Level or Stories 1
Additional Building Above Grade, Below Grade
New Construction N
Schools
Elementary Schools Franconia
Middle Schools Twain
High Schools Edison
School District Fairfax County Public Schools
Others
HOA Fee Include Lawn Maintenance,Parking Fee,Pool(s),Recreation Facility,Road Maintenance,Reserve Funds,Sewer,Snow Removal,Trash,Water
Senior Community No
Tax ID 0911 13056906A
Ownership Condominium
Special Listing Condition Standard
Read Less Info
Want to know what your home might be worth? Contact us for a FREE valuation!

Our team is ready to help you sell your home for the highest possible price ASAP

Bought with Kieno A Simeon • Keller Williams Chantilly Ventures, LLC
"My job is to find and attract mastery-based agents to the office, protect the culture, and make sure everyone is happy! "







