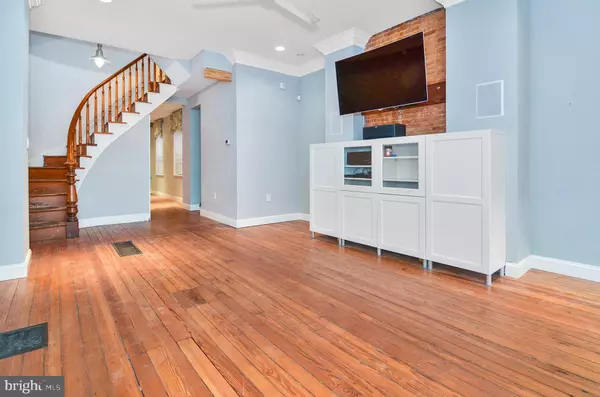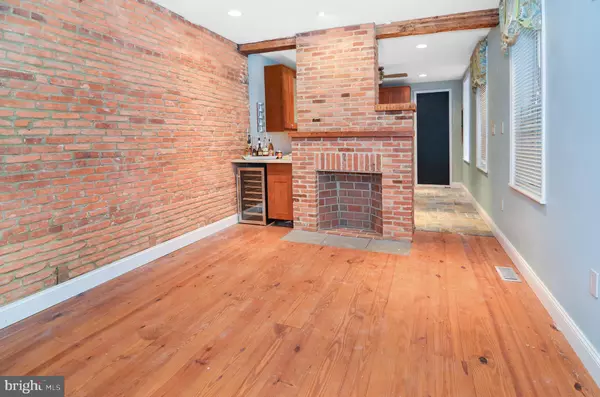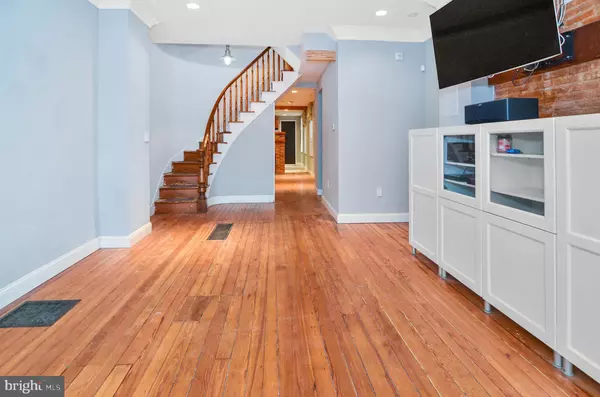$245,000
$230,000
6.5%For more information regarding the value of a property, please contact us for a free consultation.
2 Beds
1 Bath
2,124 SqFt
SOLD DATE : 02/21/2022
Key Details
Sold Price $245,000
Property Type Townhouse
Sub Type Interior Row/Townhouse
Listing Status Sold
Purchase Type For Sale
Square Footage 2,124 sqft
Price per Sqft $115
Subdivision Brewers Hill
MLS Listing ID MDBA2010228
Sold Date 02/21/22
Style Federal
Bedrooms 2
Full Baths 1
HOA Y/N N
Abv Grd Liv Area 2,124
Originating Board BRIGHT
Year Built 1920
Annual Tax Amount $4,533
Tax Year 2020
Lot Size 2,140 Sqft
Acres 0.05
Property Description
Amazing opportunity in Butchers hill to create some instant equity. Situated in a quiet neighborhood and close to amenities including Johns Hopkins, this home is waiting for its next owner to complete it and gain some quick equity. The wide first level is redone with updated kitchen, hardwood flooring and exposed brick walls. The kitchen features SS appliances, new range hood, farmhouse, sink, updated cabinetry and ceramic tile. Up the winding staircase, you will find two large bedrooms with a full updated bathroom, ceiling fans in both rooms and plenty of storage. The third floor is completely unfinished and it awaiting your personal touch to add an additional bedroom, bathroom, wet bar or whatever you desire. The back addition needs substantial work and is not completely accessible at this time. This is the perfect opportunity! Cash or rehab loan only.
Location
State MD
County Baltimore City
Zoning R-8
Rooms
Other Rooms Living Room, Primary Bedroom, Bedroom 2, Bedroom 3, Kitchen, Family Room, Other
Basement Connecting Stairway, Unfinished
Interior
Interior Features 2nd Kitchen, Combination Dining/Living, Floor Plan - Traditional
Hot Water Electric
Heating Forced Air
Cooling Central A/C
Flooring Hardwood
Fireplace N
Heat Source Other
Exterior
Water Access N
Accessibility None
Garage N
Building
Story 3.5
Foundation Other
Sewer Public Sewer
Water Public
Architectural Style Federal
Level or Stories 3.5
Additional Building Above Grade, Below Grade
New Construction N
Schools
School District Baltimore City Public Schools
Others
Senior Community No
Tax ID 0306121721 043
Ownership Fee Simple
SqFt Source Estimated
Special Listing Condition Standard
Read Less Info
Want to know what your home might be worth? Contact us for a FREE valuation!

Our team is ready to help you sell your home for the highest possible price ASAP

Bought with Todd D Nemeroff • Cummings & Co. Realtors
"My job is to find and attract mastery-based agents to the office, protect the culture, and make sure everyone is happy! "







