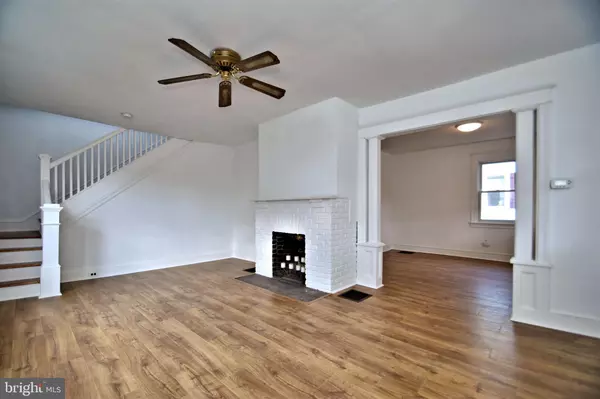$276,000
$264,900
4.2%For more information regarding the value of a property, please contact us for a free consultation.
3 Beds
2 Baths
1,368 SqFt
SOLD DATE : 01/17/2020
Key Details
Sold Price $276,000
Property Type Single Family Home
Sub Type Detached
Listing Status Sold
Purchase Type For Sale
Square Footage 1,368 sqft
Price per Sqft $201
Subdivision Keswick
MLS Listing ID PAMC633558
Sold Date 01/17/20
Style Colonial
Bedrooms 3
Full Baths 1
Half Baths 1
HOA Y/N N
Abv Grd Liv Area 1,368
Originating Board BRIGHT
Year Built 1920
Annual Tax Amount $4,579
Tax Year 2020
Lot Size 7,500 Sqft
Acres 0.17
Lot Dimensions 50.00 x 0.00
Property Description
Make this your home! With its broad and inviting front porch 408 Linden welcomes you in! The living room with period molding has hardwood floors and a ceiling fan and flows into the dining room. The brand new beautiful kitchen has a large island with sink, fresh white cabinets, tile, granite counters and stainless steel appliances, recessed lighting, and access to the outdoors. This house is a dream for entertaining. You can host the holidays! A new powder room completes this floor. Up the pretty hardwood stairs are three nice sized bedrooms with beautiful floors and closets and a full bath. The backyard is large and level, perfect for a barbeque in the warmer months. It is also a perfect lot for an addition some day if you are in need of more space. The location is dynamite! You are 3 blocks from Keswick Village walk to Keswick theater, Keswick diner, Keswick tavern, Keane s vintage, Primo s, Trios Pizza, Dino s Backstage Restaurant. It's also all within walking distance to Glenside Train Station and a short drive to Rt. 309 and the PA turnpike. Sought after Copper Beach elementary is icing on the cake! Make your appointment today!
Location
State PA
County Montgomery
Area Abington Twp (10630)
Zoning H
Rooms
Other Rooms Living Room, Dining Room, Bedroom 2, Bedroom 3, Kitchen, Bedroom 1, Bathroom 1, Half Bath
Basement Full, Unfinished
Interior
Interior Features Attic, Ceiling Fan(s), Kitchen - Eat-In, Kitchen - Island, Recessed Lighting, Tub Shower, Upgraded Countertops, Wood Floors
Hot Water Natural Gas
Heating Forced Air
Cooling Central A/C
Flooring Ceramic Tile, Hardwood
Fireplaces Number 1
Fireplaces Type Brick, Wood
Equipment Built-In Microwave, Built-In Range, Dishwasher, Disposal, Oven/Range - Gas
Fireplace Y
Appliance Built-In Microwave, Built-In Range, Dishwasher, Disposal, Oven/Range - Gas
Heat Source Oil
Laundry Hookup, Basement
Exterior
Exterior Feature Porch(es)
Garage Spaces 3.0
Fence Partially
Waterfront N
Water Access N
Roof Type Pitched,Shingle
Accessibility None
Porch Porch(es)
Parking Type Driveway, On Street
Total Parking Spaces 3
Garage N
Building
Lot Description Level
Story 2
Sewer Public Sewer
Water Public
Architectural Style Colonial
Level or Stories 2
Additional Building Above Grade, Below Grade
New Construction N
Schools
Elementary Schools Copper Beech
Middle Schools Abington Junior
High Schools Abington Senior
School District Abington
Others
Senior Community No
Tax ID 30-00-38584-005
Ownership Fee Simple
SqFt Source Assessor
Acceptable Financing Conventional
Listing Terms Conventional
Financing Conventional
Special Listing Condition Standard
Read Less Info
Want to know what your home might be worth? Contact us for a FREE valuation!

Our team is ready to help you sell your home for the highest possible price ASAP

Bought with Shaun K Paone • Keller Williams Real Estate-Blue Bell

"My job is to find and attract mastery-based agents to the office, protect the culture, and make sure everyone is happy! "







