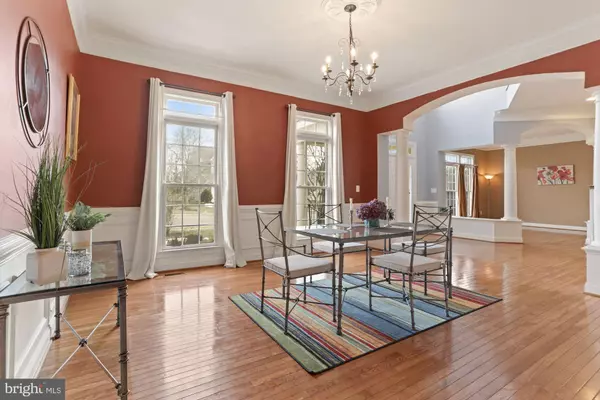$1,125,000
$998,000
12.7%For more information regarding the value of a property, please contact us for a free consultation.
5 Beds
7 Baths
7,816 SqFt
SOLD DATE : 03/04/2022
Key Details
Sold Price $1,125,000
Property Type Single Family Home
Sub Type Detached
Listing Status Sold
Purchase Type For Sale
Square Footage 7,816 sqft
Price per Sqft $143
Subdivision The Regents At Lake Manassas
MLS Listing ID VAPW2016960
Sold Date 03/04/22
Style Colonial,Craftsman
Bedrooms 5
Full Baths 6
Half Baths 1
HOA Fees $80/mo
HOA Y/N Y
Abv Grd Liv Area 5,246
Originating Board BRIGHT
Year Built 2006
Annual Tax Amount $9,157
Tax Year 2021
Lot Size 0.476 Acres
Acres 0.48
Property Description
OPEN TODAY ONLY - SATURDAY 1-4 PM - A luxurious estate home awaits you in the highly desirable Regents at Lake Manassas community and sought-after local school district. This is one of the largest homes in the community with OVER 7800 SQFT, 5 bedrooms, and 6.5 bathrooms on a .48 acre lot. This incredible home has updated features from top to bottom! 10 ft ceilings and 9 ft doors provide a uniquely grand experience inside the home. Be sure to see the separate Features & Appointments List for full details as there are too many to list here. The first floor is an entertainers dream with a massive OPEN CONCEPT GOURMET KITCHEN with walk-in pantry, spacious family room with gas fireplace, breakfast room and separate formal dining room with butlers pantry, formal living room, a bright office, separate bonus sunroom open to the kitchen, elegant powder room, mudroom conveniently located off the 2 car garage, and separate laundry room with an additional full bathroom perfect for cleaning up before coming into the rest of the home or even for washing pets as you come inside. Head upstairs via the grand spiral staircase in the 2-story foyer or via the conveniently located secondary stairs off the kitchen and mudroom. 4 LARGE BEDROOMS UPSTAIRS ALL WITH ENSUITE BATHS AND WALK-IN CLOSETS await you on the upper level. Be sure to look at the dimensions of each bedroom as all the bedrooms are much larger than you typically find in other homes. A LUXURIOUS OWNERS SUITE is complete with a sitting room that is larger than most traditional bedrooms and private covered veranda with mountain views. You must see the 2-SIDED WALK-IN CLOSETS and Owners Bathroom that includes Jacuzzi soaking tub, large shower with DUAL SHOWER HEADS, separate sink vanities, a make-up vanity, and 2x separate toilets for even more additional privacy. On the expansive finished LOWER LEVEL WITH OVER 2500 SQFT you will find Bedroom 5, a full bathroom, a WET BAR with additional dishwasher, microwave, fridge, and sink, a large open rec room area, a MEDIA ROOM with speakers, projector, and wall screen that convey, as well as a bonus EXERCISE OR KIDS PLAYROOM. New 30 Year Architectural Shingle Roof (2017). New Main and Lower Floor HVAC (2017). 75 Gallon Hot Water Heater so plenty of hot water for all. The Community backs up to The Shops at Stonewall which includes WEGMANS, Dick's Sporting Goods, many restaurants, and much more. Less 3 miles to Virginia Gateway Shopping Center and 5 miles to Jiffy Lube Live. Located right off Lee Hwy with convenient access to US-15, Linton Hall Rd, and I-66. Community amenities include trash pick-up and common ground landscaping. Professional Pictures & 3D Tour Coming Soon. Be sure to book your appointments to see this one-of-a-kind home.
Location
State VA
County Prince William
Zoning R4
Rooms
Basement Interior Access, Outside Entrance, Walkout Level
Interior
Interior Features Primary Bath(s), Walk-in Closet(s), Wood Floors
Hot Water Natural Gas
Heating Forced Air
Cooling Central A/C
Flooring Carpet, Hardwood
Fireplaces Number 1
Fireplaces Type Gas/Propane
Equipment Built-In Microwave, Dishwasher, Disposal, Dryer, Exhaust Fan, Icemaker, Oven/Range - Gas, Range Hood, Refrigerator, Stainless Steel Appliances, Washer
Fireplace Y
Appliance Built-In Microwave, Dishwasher, Disposal, Dryer, Exhaust Fan, Icemaker, Oven/Range - Gas, Range Hood, Refrigerator, Stainless Steel Appliances, Washer
Heat Source Natural Gas
Exterior
Garage Garage - Front Entry, Inside Access
Garage Spaces 2.0
Utilities Available Natural Gas Available, Electric Available, Cable TV Available
Waterfront N
Water Access N
Accessibility None
Parking Type Attached Garage
Attached Garage 2
Total Parking Spaces 2
Garage Y
Building
Story 3
Foundation Other
Sewer Public Sewer
Water Public
Architectural Style Colonial, Craftsman
Level or Stories 3
Additional Building Above Grade, Below Grade
Structure Type Dry Wall
New Construction N
Schools
Elementary Schools Buckland Mills
Middle Schools Ronald Wilson Regan
High Schools Patriot
School District Prince William County Public Schools
Others
HOA Fee Include Snow Removal,Trash,Reserve Funds,Road Maintenance
Senior Community No
Tax ID 7296-38-4959
Ownership Fee Simple
SqFt Source Assessor
Acceptable Financing Cash, Conventional, FHA, VA
Listing Terms Cash, Conventional, FHA, VA
Financing Cash,Conventional,FHA,VA
Special Listing Condition Standard
Read Less Info
Want to know what your home might be worth? Contact us for a FREE valuation!

Our team is ready to help you sell your home for the highest possible price ASAP

Bought with Damon A Nicholas • Coldwell Banker Realty

"My job is to find and attract mastery-based agents to the office, protect the culture, and make sure everyone is happy! "







