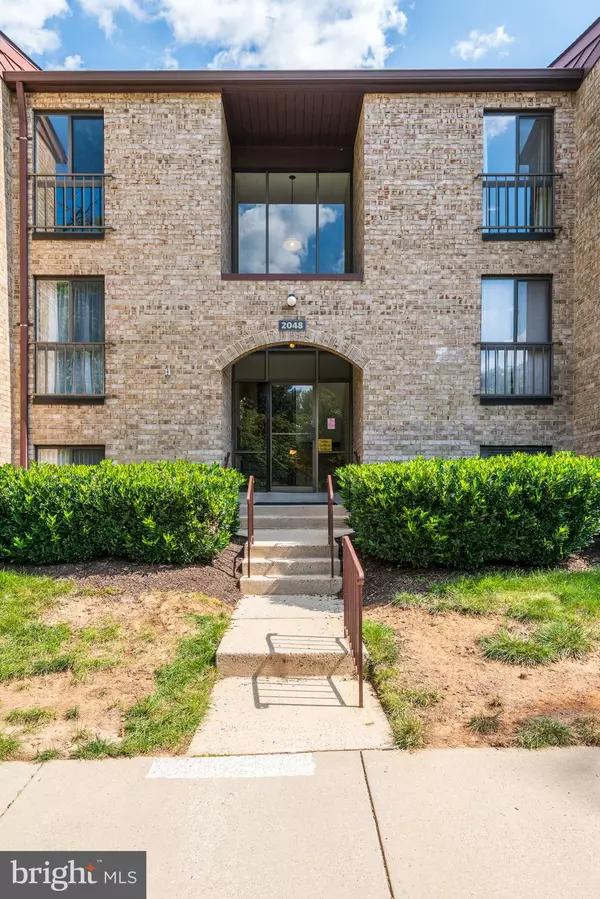$275,000
$275,000
For more information regarding the value of a property, please contact us for a free consultation.
2 Beds
1 Bath
991 SqFt
SOLD DATE : 10/22/2021
Key Details
Sold Price $275,000
Property Type Condo
Sub Type Condo/Co-op
Listing Status Sold
Purchase Type For Sale
Square Footage 991 sqft
Price per Sqft $277
Subdivision Southgate
MLS Listing ID VAFX2020788
Sold Date 10/22/21
Style Colonial
Bedrooms 2
Full Baths 1
Condo Fees $327/mo
HOA Fees $59/ann
HOA Y/N Y
Abv Grd Liv Area 991
Originating Board BRIGHT
Year Built 1973
Annual Tax Amount $2,739
Tax Year 2021
Property Description
Welcome Home! This top floor updated 2 bedroom condo is move-in ready and waiting for you! Renovated kitchen with white cabinets, gorgeous granite countertops and high end stainless steel appliances. Off the kitchen is the dedicated dining space with ample natural light. New luxury vinyl flooring and modern paint throughout. Recessed lighting and upgraded fixtures. The updated bathroom offers a double sink and floor to ceiling custom tile. Ample storage space including walk-in closet and a private balcony overlooking green space. Enjoy Reston's many amenities, which include 1,350 acres of open space, 4 lakes, 15 swimming pools, 49 tennis and multipurpose courts, 34 tot lots, 25 ball fields, and approximately 50 miles of pathways. Pet friendly community. Reston Town Center just minutes away. Easy commute via Dulles Toll Rd, Fairfax County Parkway and Route 7. Come see your new home today!
Location
State VA
County Fairfax
Zoning 370
Rooms
Other Rooms Living Room, Bedroom 2, Kitchen, Bedroom 1, Bathroom 1
Main Level Bedrooms 2
Interior
Interior Features Combination Kitchen/Dining, Ceiling Fan(s), Dining Area, Floor Plan - Traditional, Recessed Lighting, Upgraded Countertops, Wood Floors
Hot Water Natural Gas
Heating Forced Air
Cooling Central A/C
Flooring Luxury Vinyl Plank
Equipment Dishwasher, Disposal, Oven/Range - Gas, Refrigerator, Stainless Steel Appliances, Washer/Dryer Hookups Only
Fireplace N
Appliance Dishwasher, Disposal, Oven/Range - Gas, Refrigerator, Stainless Steel Appliances, Washer/Dryer Hookups Only
Heat Source Natural Gas
Laundry Hookup, Main Floor, Has Laundry
Exterior
Exterior Feature Balcony
Garage Spaces 3.0
Parking On Site 1
Amenities Available Basketball Courts, Bike Trail, Common Grounds, Community Center, Extra Storage, Jog/Walk Path, Lake, Pool - Outdoor, Reserved/Assigned Parking, Tennis Courts, Tot Lots/Playground
Water Access N
Accessibility None
Porch Balcony
Total Parking Spaces 3
Garage N
Building
Story 1
Unit Features Garden 1 - 4 Floors
Sewer Public Sewer
Water Public
Architectural Style Colonial
Level or Stories 1
Additional Building Above Grade, Below Grade
Structure Type Dry Wall
New Construction N
Schools
Elementary Schools Dogwood
Middle Schools Hughes
High Schools South Lakes
School District Fairfax County Public Schools
Others
Pets Allowed Y
HOA Fee Include Common Area Maintenance,Ext Bldg Maint,Gas,Heat,Insurance,Management,Pool(s),Reserve Funds,Sewer,Snow Removal,Trash,Water
Senior Community No
Tax ID 0261 06210021B
Ownership Condominium
Acceptable Financing FHA, Cash, Conventional, VHDA, VA
Listing Terms FHA, Cash, Conventional, VHDA, VA
Financing FHA,Cash,Conventional,VHDA,VA
Special Listing Condition Standard
Pets Allowed Cats OK, Dogs OK
Read Less Info
Want to know what your home might be worth? Contact us for a FREE valuation!

Our team is ready to help you sell your home for the highest possible price ASAP

Bought with Christine B Brown • Avery-Hess, REALTORS
"My job is to find and attract mastery-based agents to the office, protect the culture, and make sure everyone is happy! "







