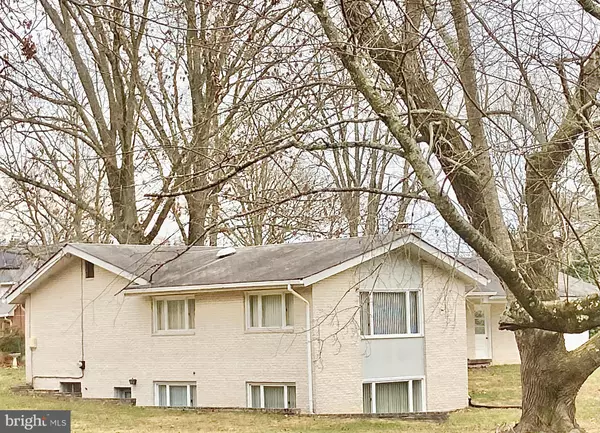$690,000
$735,000
6.1%For more information regarding the value of a property, please contact us for a free consultation.
4 Beds
2 Baths
1,936 SqFt
SOLD DATE : 01/18/2022
Key Details
Sold Price $690,000
Property Type Single Family Home
Sub Type Detached
Listing Status Sold
Purchase Type For Sale
Square Footage 1,936 sqft
Price per Sqft $356
Subdivision Drumeldra Hills
MLS Listing ID MDMC2027680
Sold Date 01/18/22
Style Ranch/Rambler
Bedrooms 4
Full Baths 2
HOA Y/N N
Abv Grd Liv Area 1,496
Originating Board BRIGHT
Year Built 1966
Annual Tax Amount $5,417
Tax Year 2021
Lot Size 1.050 Acres
Acres 1.05
Property Description
Do not miss this opportunity or property! Throughout this home, many generous Anderson windows present park-like scenic views. This is a well -built, well cared for L-shaped traditional rambler. Though dated, it presents openly with flow to gathering areas from three entries to the main level.
Patio access by the living room and kitchen via the oversized carport area presents the outdoors for enjoyment of the back yard, to garden areas and shed. There is an orange azalea, in season, preserved in fencing.
The family room presents the largest wall of windows viewing the front lawn and lawns beyond, backing to a wooded area. Another wall is a larger hearth stone fireplace. The galley kitchen has a large pass-through to the family room, and a pantry. Access to the drive is from Stoner Drive so, there is no interruption of the outdoors from any window views. This is a part of suburbia for which to move for nature lovers!
Benefits here also include NO HOA and a gently sloping lot. One end of the rambler where the bedrooms are, presents nearly two levels exposed. Bedrooms look out across the front as the family room.
Due to the acre lot size, accessibility to the greater DMV, & location close to larger homes, if permitted, this property may present great potential ROI with expansion! Public utilities service is along the drive. Seek your own evaluation, but don' t miss out on this park-like setting in Montgomery County!
Except the stairway area serving from the main level with utilities, an almost 1000 sq ft office space is nicely organized here in the basement. An exterior entrance door and two oversized basement windows present a wall of light. A hallway leads to two large bedrms and a full tub bath. There are 4 area controls of warm boiler baseboard heat throughout, with main- level HVAC also. This home has nearly 3000 sq ft available with plenty of closet space and a scuttle access to the attic. Back shed, riding mower and contents; roof; fireplace& components; windows and treatments; fixtures & doorlocks: all are for sale ' as-is'. Inspect for info only.
Location
State MD
County Montgomery
Zoning R200
Rooms
Other Rooms Basement
Basement Connecting Stairway, Daylight, Full
Main Level Bedrooms 2
Interior
Interior Features Attic/House Fan, Attic, Combination Dining/Living, Family Room Off Kitchen, Pantry, Kitchen - Galley, Tub Shower, Entry Level Bedroom, Floor Plan - Open, Store/Office, Wood Floors
Hot Water Natural Gas
Heating Baseboard - Hot Water, Forced Air
Cooling Central A/C, Attic Fan
Flooring Ceramic Tile, Carpet, Hardwood, Vinyl
Fireplaces Number 1
Fireplaces Type Stone, Screen, Mantel(s)
Equipment Dishwasher, Disposal, Dryer - Front Loading, Dryer - Electric, ENERGY STAR Clothes Washer, Energy Efficient Appliances, Oven/Range - Electric, Refrigerator, Stove, Washer, Water Heater
Fireplace Y
Window Features Screens,Insulated
Appliance Dishwasher, Disposal, Dryer - Front Loading, Dryer - Electric, ENERGY STAR Clothes Washer, Energy Efficient Appliances, Oven/Range - Electric, Refrigerator, Stove, Washer, Water Heater
Heat Source Natural Gas
Laundry Main Floor
Exterior
Exterior Feature Patio(s)
Garage Spaces 5.0
Water Access N
View Garden/Lawn
Accessibility 2+ Access Exits, No Stairs
Porch Patio(s)
Total Parking Spaces 5
Garage N
Building
Lot Description Corner
Story 1
Foundation Block, Brick/Mortar
Sewer Public Sewer
Water Public
Architectural Style Ranch/Rambler
Level or Stories 1
Additional Building Above Grade, Below Grade
Structure Type Dry Wall,Masonry
New Construction N
Schools
School District Montgomery County Public Schools
Others
Senior Community No
Tax ID 160500313825
Ownership Fee Simple
SqFt Source Assessor
Acceptable Financing Conventional, Cash, FHA
Listing Terms Conventional, Cash, FHA
Financing Conventional,Cash,FHA
Special Listing Condition Standard
Read Less Info
Want to know what your home might be worth? Contact us for a FREE valuation!

Our team is ready to help you sell your home for the highest possible price ASAP

Bought with Barbara C Nalls • TTR Sotheby's International Realty
"My job is to find and attract mastery-based agents to the office, protect the culture, and make sure everyone is happy! "



