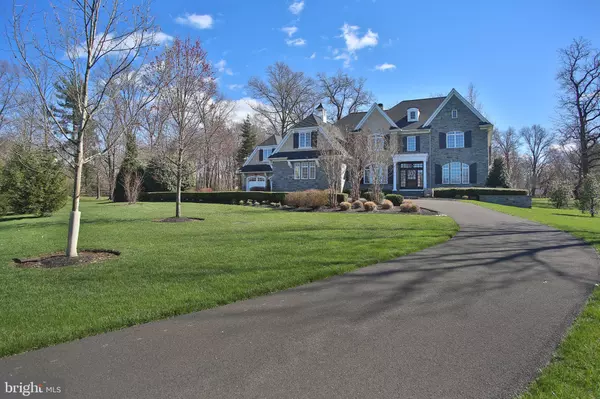$2,200,000
$2,390,000
7.9%For more information regarding the value of a property, please contact us for a free consultation.
5 Beds
7 Baths
7,982 SqFt
SOLD DATE : 10/14/2021
Key Details
Sold Price $2,200,000
Property Type Single Family Home
Sub Type Detached
Listing Status Sold
Purchase Type For Sale
Square Footage 7,982 sqft
Price per Sqft $275
Subdivision Gwynedd Valley
MLS Listing ID PAMC2001674
Sold Date 10/14/21
Style Colonial
Bedrooms 5
Full Baths 5
Half Baths 2
HOA Y/N N
Abv Grd Liv Area 5,944
Originating Board BRIGHT
Year Built 2014
Annual Tax Amount $31,272
Tax Year 2021
Lot Size 1.369 Acres
Acres 1.37
Lot Dimensions 25.00 x 0.00
Property Description
This dream home can be yours! Incredible and show stopping custom built Guidi home on a private lot in Gwynedd Valley. 5 bedrooms, 5 full baths and 2 half baths built with every upgrade in mind and an abundant amount of bright light from the large windows in every room. Walking up the Bluestone front walk way to the magnificent front doors surrounded by glass to expose all the natural light from outside allows the inside beauty of the home to be seen. Inside, the front foyer has full view of the large office with custom french doors, extra thick crown moldings and directly across from the office is the generous size dining room with transoms, wainescoting, a design on the ceiling, not to be missed. A 5th bedroom with a full bath is also available adjacent to the office and leads you out to the wonderful covered outdoor patio displaying a built in fireplace. The family room boasts a stone gas fireplace, coffered ceiling , built in Tv with barn doors to hide it when desired, wall to wall windows inclusive of two doors to lead out to the terrace. Overlooking the family room is the chef's dream gourmet kitchen with a double Wolfe oven, large island with a farm sink, kitchen bar with counter, leathered granite counter tops, custom stove with a stone surround, built in sub zero refrigerator/freezer, plenty of cabinet space and a breakfast room with additional doors to gain access to the private back yard. The sitting room off the kitchen is the ideal spot to sit and enjoy a fire from the gas fireplace , glance up at the cathedral ceiling with bead board while gazing outside at the beautiful landscaped backyard. A fabulous butlers pantry with dual zone wine fridge is positioned next to the large walk in pantry. Rounding out the space on the first floor is a powder room, a mud room with built in cabinets that can hide behind barn doors when necessary, access to the attached 4 car expanded garages. Upstairs the double doors lead you into a welcoming sitting room with a kitchen bar area and doors leading out to a terrace to gaze over the tranquil back yard. The master bedroom is breathtaking with the vaulted ceiling, a gas fireplace, large windows wall to wall, a gigantic walk in closet fitted out to perfection and a luxurious master bath that includes an extra large walk in shower with a double shower head and rain shower, a stand alone soaking tub and an enclosed toilet area. The remaining three bedrooms all have walk in closets and full bathrooms attached. Rounding out the second floor is a laundry room with plenty of space to fold and organize. A third floor is waiting to be finished for additional living space if required. The above ground finished basement continues the allure of this amazing home. Transoms greet you when you walk down the stairs as well as a door to lead you outside. A custom built in bar with an ice maker, 2 fridges, a Tv area, an exercise room , bonus room , a golf simulator and plenty of storage all complete the finished basement. Outside the beautifully landscaped property is tucked away on a beautiful lot and offers plenty of space for relaxing and enjoyment. Close to all major roadways, public transportation , restaurants and plenty of shopping. Make your appointment today to tour this gem in Gwynedd Valley.
Location
State PA
County Montgomery
Area Lower Gwynedd Twp (10639)
Zoning RESIDENTIAL
Rooms
Other Rooms Dining Room, Primary Bedroom, Sitting Room, Bedroom 2, Bedroom 3, Bedroom 4, Bedroom 5, Kitchen, Family Room, Basement, Breakfast Room, Exercise Room, Office, Bonus Room
Basement Full, Fully Finished
Main Level Bedrooms 1
Interior
Interior Features Bar, Breakfast Area, Built-Ins, Butlers Pantry, Ceiling Fan(s), Crown Moldings, Dining Area, Entry Level Bedroom, Family Room Off Kitchen, Floor Plan - Open, Formal/Separate Dining Room, Kitchen - Eat-In, Kitchen - Gourmet, Kitchen - Island, Pantry, Stall Shower, Store/Office, Upgraded Countertops, Wainscotting, Walk-in Closet(s), Wet/Dry Bar, Wine Storage, Wood Floors
Hot Water Natural Gas
Heating Central
Cooling Central A/C
Fireplaces Number 3
Fireplace Y
Heat Source Natural Gas
Laundry Upper Floor
Exterior
Parking Features Garage - Side Entry, Inside Access, Oversized
Garage Spaces 4.0
Water Access N
Roof Type Shingle
Accessibility None
Attached Garage 4
Total Parking Spaces 4
Garage Y
Building
Story 3
Sewer Public Sewer
Water Public
Architectural Style Colonial
Level or Stories 3
Additional Building Above Grade, Below Grade
New Construction N
Schools
School District Wissahickon
Others
Senior Community No
Tax ID 39-00-01483-035
Ownership Fee Simple
SqFt Source Assessor
Special Listing Condition Standard
Read Less Info
Want to know what your home might be worth? Contact us for a FREE valuation!

Our team is ready to help you sell your home for the highest possible price ASAP

Bought with Carol Young • Keller Williams Real Estate-Blue Bell

"My job is to find and attract mastery-based agents to the office, protect the culture, and make sure everyone is happy! "







