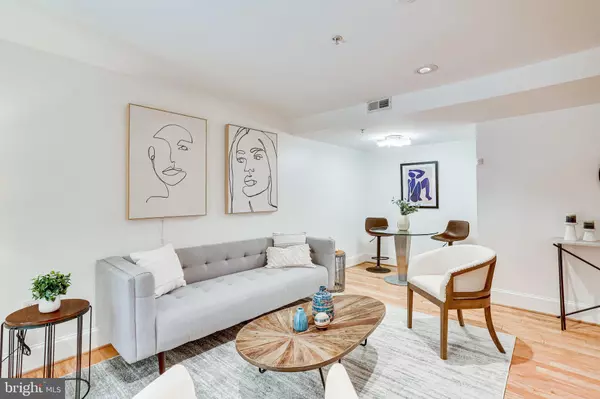$499,900
$499,900
For more information regarding the value of a property, please contact us for a free consultation.
2 Beds
2 Baths
891 SqFt
SOLD DATE : 08/31/2021
Key Details
Sold Price $499,900
Property Type Condo
Sub Type Condo/Co-op
Listing Status Sold
Purchase Type For Sale
Square Footage 891 sqft
Price per Sqft $561
Subdivision Mount Pleasant
MLS Listing ID DCDC2000568
Sold Date 08/31/21
Style Traditional
Bedrooms 2
Full Baths 2
Condo Fees $356/mo
HOA Y/N N
Abv Grd Liv Area 891
Originating Board BRIGHT
Year Built 1925
Annual Tax Amount $3,332
Tax Year 2020
Property Description
New Price! Welcome home to this super charming 2 bedroom, 2 bath condo in The Mitchell, a boutique building on tree-lined Newton Street in Mount Pleasant. The unit features two large bedrooms with great storage and closet space, two full bathrooms, a gourmet kitchen with granite countertops, and stainless appliances. The unit has three entrances, one that leads to a rear deck, and can be entered without going through main building lobby, which is helpful for if you're coming in with a bike or a pet. Conveniently located within an easy walk to Columbia Heights metro (and nearby Target, Washington Sports Club etc), this home has low condo fees, washer/dryer in the unit and is a five minute walk to Rock Creek Park/Peirce Mill. Vibrant Mount Pleasant Street hosts a number of restaurants, bars and services, and is home to a popular farmer's market. Check out video! Motivated sellers!
Location
State DC
County Washington
Rooms
Main Level Bedrooms 2
Interior
Interior Features Combination Dining/Living, Dining Area, Floor Plan - Open, Intercom, Kitchen - Gourmet, Upgraded Countertops, Window Treatments, Wood Floors
Hot Water Electric
Heating Forced Air
Cooling Central A/C
Fireplace N
Heat Source Electric
Exterior
Amenities Available None
Water Access N
View City
Accessibility None
Garage N
Building
Story 1
Unit Features Garden 1 - 4 Floors
Sewer Public Sewer
Water Public
Architectural Style Traditional
Level or Stories 1
Additional Building Above Grade, Below Grade
New Construction N
Schools
Elementary Schools Bancroft
Middle Schools Deal
High Schools Jackson-Reed
School District District Of Columbia Public Schools
Others
Pets Allowed Y
HOA Fee Include Water,Trash,Management
Senior Community No
Tax ID 2616//2015
Ownership Condominium
Horse Property N
Special Listing Condition Standard
Pets Allowed No Pet Restrictions
Read Less Info
Want to know what your home might be worth? Contact us for a FREE valuation!

Our team is ready to help you sell your home for the highest possible price ASAP

Bought with David Wolfe • Compass
"My job is to find and attract mastery-based agents to the office, protect the culture, and make sure everyone is happy! "







