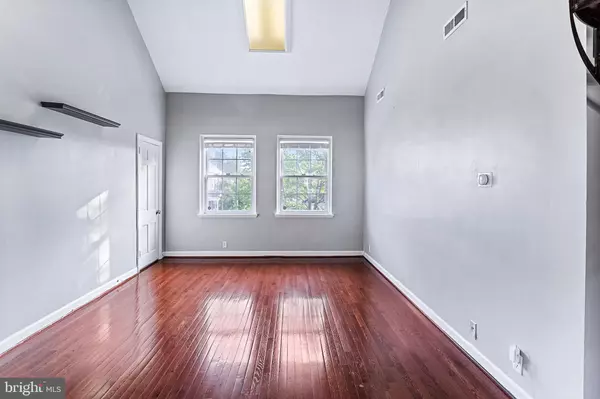$369,000
$369,999
0.3%For more information regarding the value of a property, please contact us for a free consultation.
1 Bed
1 Bath
1,008 SqFt
SOLD DATE : 11/23/2021
Key Details
Sold Price $369,000
Property Type Condo
Sub Type Condo/Co-op
Listing Status Sold
Purchase Type For Sale
Square Footage 1,008 sqft
Price per Sqft $366
Subdivision Fairlington Mews
MLS Listing ID VAAR2004598
Sold Date 11/23/21
Style Contemporary
Bedrooms 1
Full Baths 1
Condo Fees $239/mo
HOA Y/N N
Abv Grd Liv Area 1,008
Originating Board BRIGHT
Year Built 1940
Annual Tax Amount $3,731
Tax Year 2021
Property Description
Every major piece of your life is within MINUTES of this gorgeous fully updated, turnkey Fairlington condo! Nestled into the building's upper level and with a built-in loft (and giant attic storage space), this unit will NOT last. Granite countertops, hardwoods, recent bathroom AND kitchen renovations, and updated stainless appliances make this open and airy unit a pleasure to come home to after a long day's work. Hot water heater and HVAC systems are BRAND NEW in 2020! Beat the summer heat with a short walk to the community pool -- in your backyard. Situated right off of 395 (Shirley Hwy) between Shirlington and Alexandria, head south on King St and you are just 3 minutes to groceries, ABC, Walgreen's, MedStar Urgent Care, Floyd's Barber Shop, X-Sport, and Sunoco gas station. You are 5-10 minutes to shopping and dining in the opposite direction across 395, just north of S Walter Reed Dr. 5 minute walk to bus stop 22F on Wakefield, roughly 2 miles to King St Metro. Minutes to 395, easy rides to Reagan National Airport, Pentagon, and of course, Old Town Alexandria. Snap it up before someone else does! Welcome home!
Location
State VA
County Arlington
Zoning RA14-26
Direction Southwest
Rooms
Other Rooms Living Room, Dining Room, Primary Bedroom, Kitchen, Loft, Attic
Main Level Bedrooms 1
Interior
Interior Features Upgraded Countertops, Floor Plan - Open, Curved Staircase, Entry Level Bedroom, Flat, Tub Shower, Wainscotting, Window Treatments
Hot Water Electric
Heating Forced Air
Cooling Central A/C, Ceiling Fan(s)
Flooring Hardwood
Equipment Dishwasher, Refrigerator, Built-In Microwave, Disposal, Oven/Range - Electric, Water Heater, Washer/Dryer Stacked, Washer - Front Loading, Dryer - Front Loading
Furnishings No
Fireplace N
Window Features Vinyl Clad
Appliance Dishwasher, Refrigerator, Built-In Microwave, Disposal, Oven/Range - Electric, Water Heater, Washer/Dryer Stacked, Washer - Front Loading, Dryer - Front Loading
Heat Source Electric
Laundry Washer In Unit, Dryer In Unit
Exterior
Parking On Site 1
Utilities Available Electric Available
Amenities Available Pool - Outdoor, Reserved/Assigned Parking, Tennis Courts, Tot Lots/Playground
Water Access N
Roof Type Slate
Accessibility None
Garage N
Building
Story 2
Unit Features Garden 1 - 4 Floors
Foundation Block
Sewer Public Septic, Public Sewer
Water Public
Architectural Style Contemporary
Level or Stories 2
Additional Building Above Grade, Below Grade
Structure Type Cathedral Ceilings,Plaster Walls
New Construction N
Schools
Elementary Schools Claremont
Middle Schools Gunston
High Schools Wakefield
School District Arlington County Public Schools
Others
Pets Allowed Y
HOA Fee Include Water,Trash,Snow Removal,Sewer,Pool(s),Insurance,Ext Bldg Maint
Senior Community No
Tax ID 30-021-698
Ownership Condominium
Security Features Smoke Detector,Sprinkler System - Indoor
Acceptable Financing FHA, FHLMC, FMHA, FNMA, VA
Horse Property N
Listing Terms FHA, FHLMC, FMHA, FNMA, VA
Financing FHA,FHLMC,FMHA,FNMA,VA
Special Listing Condition Standard
Pets Allowed Number Limit, Size/Weight Restriction, Cats OK, Dogs OK
Read Less Info
Want to know what your home might be worth? Contact us for a FREE valuation!

Our team is ready to help you sell your home for the highest possible price ASAP

Bought with Mary A ThurmondOsborne • Compass
"My job is to find and attract mastery-based agents to the office, protect the culture, and make sure everyone is happy! "







