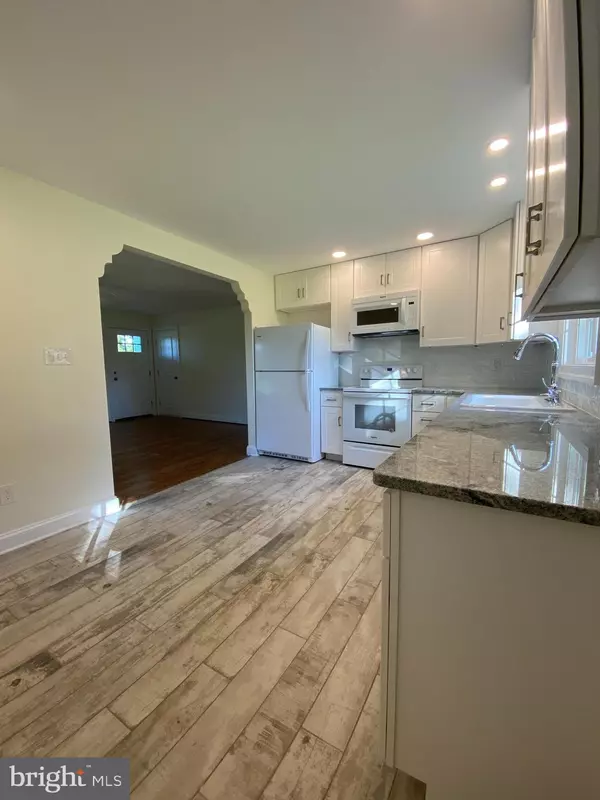$260,000
$260,000
For more information regarding the value of a property, please contact us for a free consultation.
2 Beds
1 Bath
936 SqFt
SOLD DATE : 07/09/2021
Key Details
Sold Price $260,000
Property Type Single Family Home
Sub Type Detached
Listing Status Sold
Purchase Type For Sale
Square Footage 936 sqft
Price per Sqft $277
Subdivision None Available
MLS Listing ID PAYK2000716
Sold Date 07/09/21
Style Ranch/Rambler
Bedrooms 2
Full Baths 1
HOA Y/N N
Abv Grd Liv Area 936
Originating Board BRIGHT
Year Built 1969
Annual Tax Amount $3,215
Tax Year 2020
Lot Size 1.700 Acres
Acres 1.7
Property Description
THIS MAY LOOK LIKE A FLIP...but there's more to the story!! This home was purchased and totally rehabbed with QUALITY materials and workmanship for a family member...plans change and now YOU BENEFIT...THIS IS A MUST SEE...QUALITY THROUGHOUT...new everything...NEW ROOF,NEW SIDING, NEW, REPLACEMENT VINYL WINDOWS .....UPDATED ELECTRIC....and PLUMPING... HARDWOOD FLOORING THROUGHOUT LIVING ROOM, HALL AND BEDROOMS,NEW INTERIOR , UP-GRADED DOORS THROUGHOUT...KITCHEN TOTALLY NEW WITH UPGRADED TILE BACKSPLASH, GRANITE COUNTERS, ALL NEW WHIRLPOOL APPLIANCES INCLUDE DISHWASHER, BUILT IN MICROWAVE, ELECTRIC RANGE/OVEN/REFRIGERATOR WITH ICE MAKER..OVERSIZED SINK..TILE, WOOD LIKE FLOORS IN KITCHEN & BATHROOM...ALL SOFT CLOSE CABINETS AND DRAWERS IN KITCHEN...CUSTOM CABINETS IN BATHROOM...LARGE CLOSETS IN BEDROOMS...SPACIOUS HALL LINEN CLOSET...LARGE COAT CLOSET IN LIVING ROOM...GLASS PANELED DOOR TO LOWER LEVEL SHOWCASING NEW STAIRWAY TO PARTIALLY FINISHED LOWER LEVEL. with outside entrance...2 ADDITIONAL STORAGE ROOM IN LOWER LEVEL PLUS LAUNDRY ROOM AND AREA FOR PLAY ROOM OR OFFICE...all this PLUS a covered BREEZWAY leading to ATTACHED GARAGE w/opener.. plenty of parking...no HOA...all of this is situated almost 2 COUNTRY ACRES with a view of forever! All you need to do is move in, sit down and relax! CONVENIENTLY LOCATED for easy access to Baltimore, Cecil , Harford, York or Lancaster...
To keep these new floors perfect for when you move in...please use booties or remove shoes at front door! thank you! ****PROFESSIONAL PICTURES COMING SOON***
Location
State PA
County York
Area Peach Bottom Twp (15243)
Zoning RESIDENTIAL
Rooms
Other Rooms Living Room, Bedroom 2, Kitchen, Basement, Bedroom 1
Basement Full
Main Level Bedrooms 2
Interior
Interior Features Attic, Entry Level Bedroom, Floor Plan - Open, Kitchen - Eat-In, Kitchen - Table Space, Recessed Lighting, Wood Floors
Hot Water Electric
Heating Heat Pump - Oil BackUp
Cooling Ceiling Fan(s), Central A/C
Equipment Built-In Microwave, Dishwasher, Icemaker, Microwave, Oven - Self Cleaning, Oven/Range - Electric, Refrigerator, Water Heater
Window Features Double Pane,Replacement
Appliance Built-In Microwave, Dishwasher, Icemaker, Microwave, Oven - Self Cleaning, Oven/Range - Electric, Refrigerator, Water Heater
Heat Source Oil
Exterior
Parking Features Garage - Front Entry, Garage Door Opener
Garage Spaces 1.0
Water Access N
Accessibility None
Attached Garage 1
Total Parking Spaces 1
Garage Y
Building
Story 2
Sewer On Site Septic
Water Well
Architectural Style Ranch/Rambler
Level or Stories 2
Additional Building Above Grade, Below Grade
New Construction N
Schools
School District South Eastern
Others
Senior Community No
Tax ID 43-000-BP-0002-A0-00000
Ownership Fee Simple
SqFt Source Assessor
Acceptable Financing Conventional, FHA, VA
Listing Terms Conventional, FHA, VA
Financing Conventional,FHA,VA
Special Listing Condition Standard
Read Less Info
Want to know what your home might be worth? Contact us for a FREE valuation!

Our team is ready to help you sell your home for the highest possible price ASAP

Bought with Michael E Thomas • Berkshire Hathaway HomeServices Homesale Realty

"My job is to find and attract mastery-based agents to the office, protect the culture, and make sure everyone is happy! "







