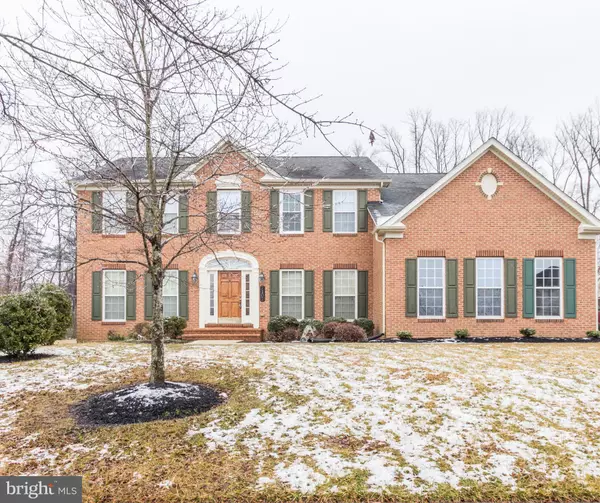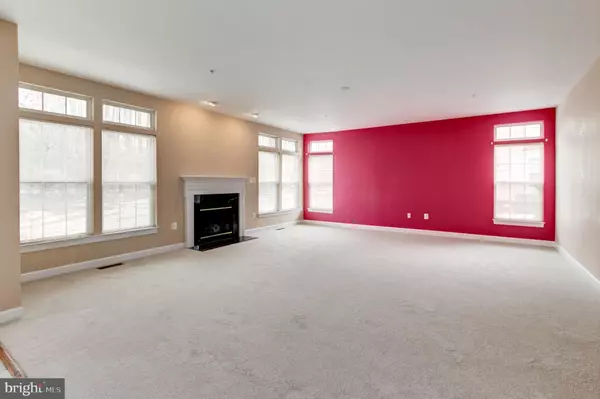$650,000
$649,500
0.1%For more information regarding the value of a property, please contact us for a free consultation.
5 Beds
4 Baths
5,200 SqFt
SOLD DATE : 03/24/2021
Key Details
Sold Price $650,000
Property Type Single Family Home
Sub Type Detached
Listing Status Sold
Purchase Type For Sale
Square Footage 5,200 sqft
Price per Sqft $125
Subdivision Glendale Forest
MLS Listing ID MDPG596386
Sold Date 03/24/21
Style Colonial
Bedrooms 5
Full Baths 3
Half Baths 1
HOA Fees $47/mo
HOA Y/N Y
Abv Grd Liv Area 3,460
Originating Board BRIGHT
Year Built 2006
Annual Tax Amount $8,269
Tax Year 2021
Lot Size 0.459 Acres
Acres 0.46
Property Description
LOCATION! LOCATION! MOVE-IN READY! This beautiful colonial offers over 5100 sq. ft. of living space with crown moulding throughout and is a MUST SEE! GLEAMING HARDWOOD floors and HIGH ceiling is revealed upon entry. LARGE OFFICE located on the main level; PERFECT for working from home/remote schooling. SPACIOUS kitchen outfitted with NEW appliances and featuring spacious double-ovens, double-sink, 42 inches tall cabinets, Island cooktop with additional storage space. SUNLIT breakfast room with STUNNING French doors opening to the backyard. Main level also features a cozy fireplace. The upper level features a GRAND master suite with large sitting area, two MASSIVE walk-in closets. Relax, Soak and Renew in the master jetted tub or quickly rejuvenate in the private shower. Basement features a full bathroom; flexible spaces to accommodate a variety of functions/additional living area and bedroom. Extra storage under stairs. Walkout basement with French doors leads to the spacious backyard. Conveniently located near I-495, B/W Parkway, parks, restaurants, house of worship and much more! This home lacks no space and storage. This home IS IT, and the SETTING is IDEAL!! Any questions please call Heather Ellong (301) 802-1522
Location
State MD
County Prince Georges
Zoning RR
Rooms
Basement Daylight, Full, Heated, Interior Access, Walkout Level, Walkout Stairs, Windows, Sump Pump
Interior
Interior Features Attic, Breakfast Area, Built-Ins, Carpet, Ceiling Fan(s), Crown Moldings, Chair Railings, Dining Area, Family Room Off Kitchen, Formal/Separate Dining Room, Kitchen - Eat-In, Kitchen - Island, Pantry, Soaking Tub, Sprinkler System, Stall Shower, Tub Shower, Walk-in Closet(s), Wood Floors
Hot Water Electric
Heating Forced Air
Cooling Central A/C
Flooring Hardwood, Tile/Brick, Ceramic Tile
Fireplaces Number 1
Equipment Dishwasher, Disposal, Dryer, Washer, Exhaust Fan, Microwave, Oven - Double, Refrigerator, Water Heater, Oven/Range - Gas, Oven - Self Cleaning
Furnishings Yes
Window Features Sliding,Double Hung,Energy Efficient
Appliance Dishwasher, Disposal, Dryer, Washer, Exhaust Fan, Microwave, Oven - Double, Refrigerator, Water Heater, Oven/Range - Gas, Oven - Self Cleaning
Heat Source Natural Gas
Laundry Main Floor
Exterior
Parking Features Garage - Side Entry
Garage Spaces 7.0
Utilities Available Cable TV, Multiple Phone Lines, Natural Gas Available, Electric Available
Water Access N
View Trees/Woods
Roof Type Shingle
Accessibility Doors - Swing In, >84\" Garage Door
Attached Garage 2
Total Parking Spaces 7
Garage Y
Building
Story 3
Sewer Public Sewer
Water Public
Architectural Style Colonial
Level or Stories 3
Additional Building Above Grade, Below Grade
Structure Type High
New Construction N
Schools
Elementary Schools Glenn Dale
Middle Schools Thomas Johnson
High Schools Duval
School District Prince George'S County Public Schools
Others
Pets Allowed Y
Senior Community No
Tax ID 17143514163
Ownership Fee Simple
SqFt Source Assessor
Acceptable Financing Cash, Conventional, FHA
Listing Terms Cash, Conventional, FHA
Financing Cash,Conventional,FHA
Special Listing Condition Standard
Pets Allowed No Pet Restrictions
Read Less Info
Want to know what your home might be worth? Contact us for a FREE valuation!

Our team is ready to help you sell your home for the highest possible price ASAP

Bought with Mark A. Ritter • Revol Real Estate, LLC
"My job is to find and attract mastery-based agents to the office, protect the culture, and make sure everyone is happy! "







