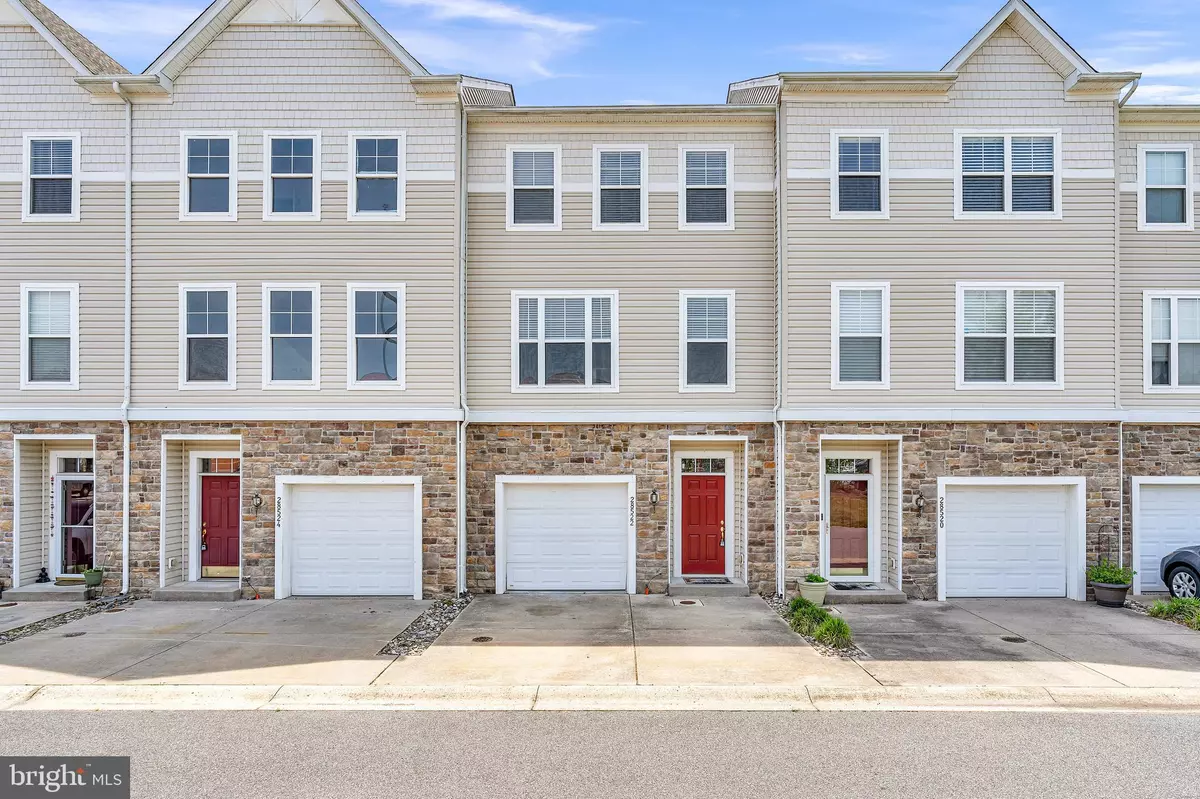$239,400
$239,400
For more information regarding the value of a property, please contact us for a free consultation.
3 Beds
3 Baths
1,995 SqFt
SOLD DATE : 06/30/2022
Key Details
Sold Price $239,400
Property Type Condo
Sub Type Condo/Co-op
Listing Status Sold
Purchase Type For Sale
Square Footage 1,995 sqft
Price per Sqft $120
Subdivision Victorias Landing
MLS Listing ID DESU2000391
Sold Date 06/30/22
Style Contemporary
Bedrooms 3
Full Baths 2
Half Baths 1
Condo Fees $531/qua
HOA Y/N N
Abv Grd Liv Area 1,995
Originating Board BRIGHT
Year Built 2005
Annual Tax Amount $710
Tax Year 2021
Lot Dimensions 0.00 x 0.00
Property Description
*BACK ON THE MARKET DUE TO NO FAULT OF THE SELLER* Welcome Home to the community of Victorias Landing, just a short drive from Delaware's spectacular beaches ! Boasting 3 floors, and nearly 2000 SF, this spacious town home is move in ready and available for immediate possession. Upon entry, you'll notice the tiled entryway and finished recreation room with slider access to the rear patio. The recreation room has a half bath and has been updated with luxury vinyl plank making this the perfect option for a media room, play room, you name it! On the main living level, enjoy the open concept floor plan with new luxury vinyl plank and an abundance of windows providing ample natural light. The eat-in kitchen features 42" cabinets, plentiful cabinet and cupboard space and brand new granite countertops. Off the kitchen, the spacious living room grants access to the maintenance free composite deck - ideal for entertaining. The top level of the home features the primary bedroom with an en-suite full bathroom, private deck and walk-in closet. The top level also has 2 other well appointed bedrooms and full bathroom. In the summer, enjoy the private, community pool ! Not to mention, the incredibly convenient location with a grocery store, pharmacy, liquor store and restaurants all in walking distance. **The deck off the primary bedroom has torn flooring - this is in process of being replaced.
Location
State DE
County Sussex
Area Indian River Hundred (31008)
Zoning C-1
Interior
Interior Features Carpet, Ceiling Fan(s), Combination Kitchen/Dining, Family Room Off Kitchen, Floor Plan - Open, Kitchen - Island, Soaking Tub, Upgraded Countertops, Walk-in Closet(s)
Hot Water Propane
Cooling Central A/C
Flooring Vinyl
Fireplace N
Heat Source Propane - Metered
Exterior
Garage Additional Storage Area, Garage - Front Entry, Inside Access
Garage Spaces 3.0
Amenities Available Pool - Outdoor
Waterfront N
Water Access N
Accessibility None
Parking Type Attached Garage, Driveway, Off Street
Attached Garage 1
Total Parking Spaces 3
Garage Y
Building
Lot Description Backs - Open Common Area
Story 3
Foundation Slab
Sewer Public Sewer
Water Public
Architectural Style Contemporary
Level or Stories 3
Additional Building Above Grade, Below Grade
New Construction N
Schools
School District Indian River
Others
Pets Allowed Y
HOA Fee Include Pool(s)
Senior Community No
Tax ID 234-29.00-235.00-66
Ownership Condominium
Acceptable Financing Cash, Conventional
Listing Terms Cash, Conventional
Financing Cash,Conventional
Special Listing Condition Standard
Pets Description No Pet Restrictions
Read Less Info
Want to know what your home might be worth? Contact us for a FREE valuation!

Our team is ready to help you sell your home for the highest possible price ASAP

Bought with Ruihua Zeka • Realty Mark Associates

"My job is to find and attract mastery-based agents to the office, protect the culture, and make sure everyone is happy! "







